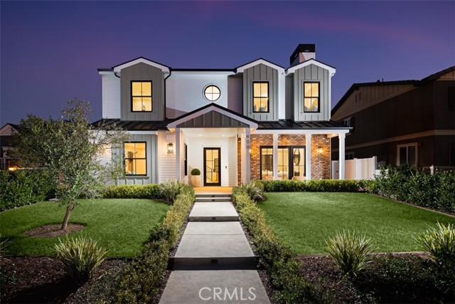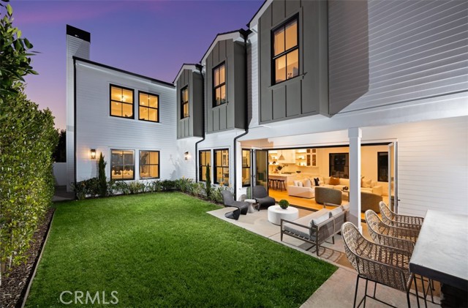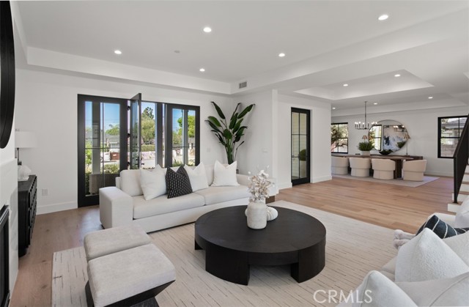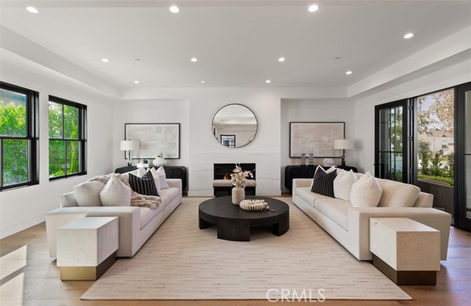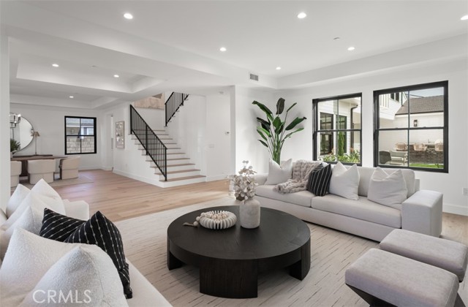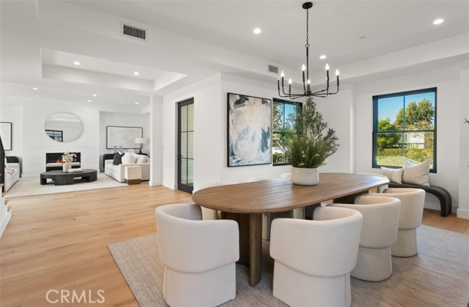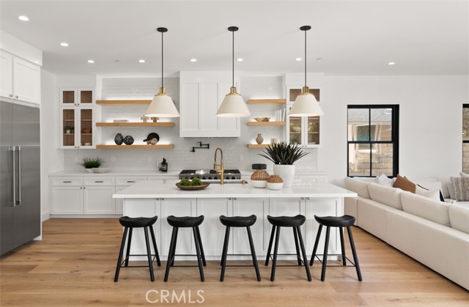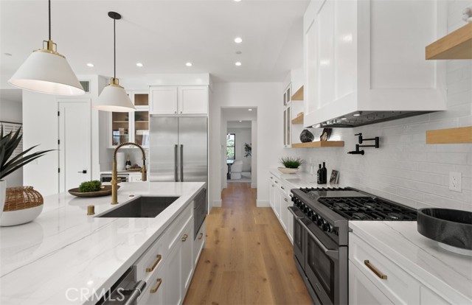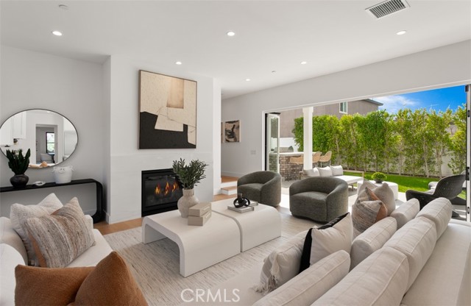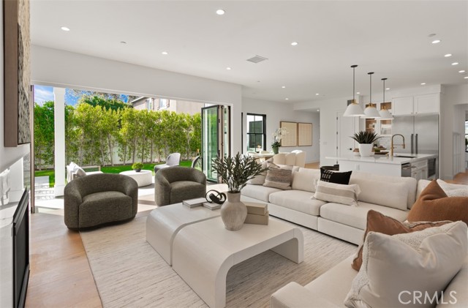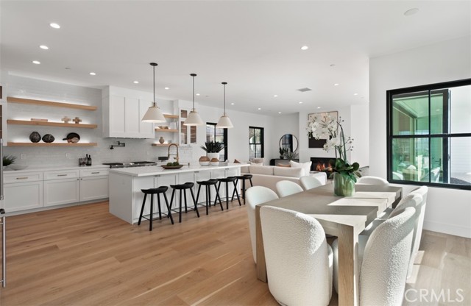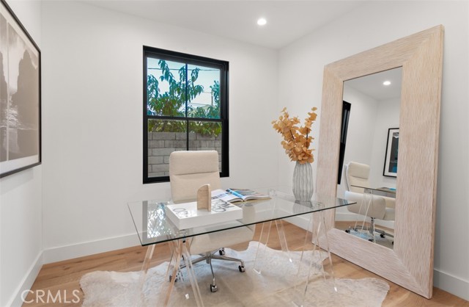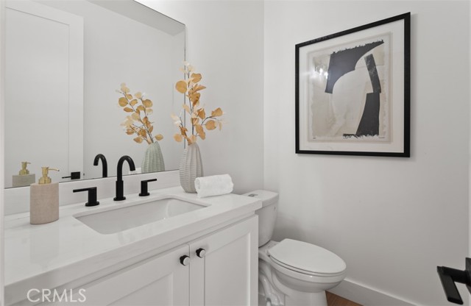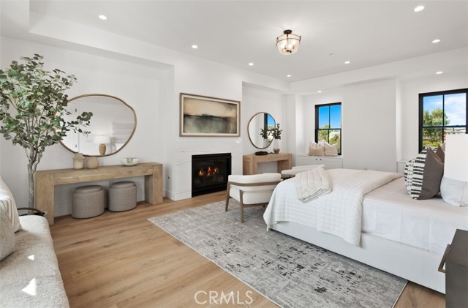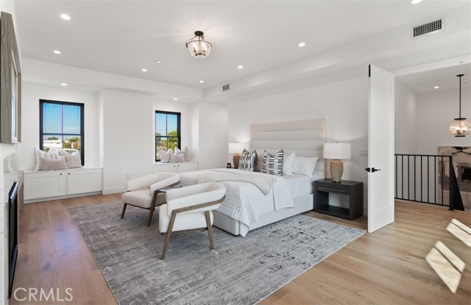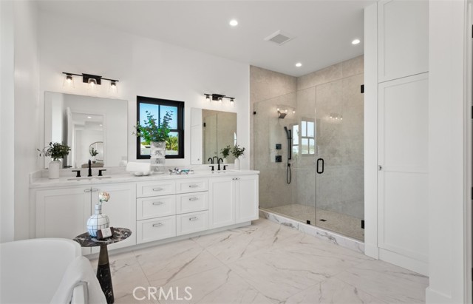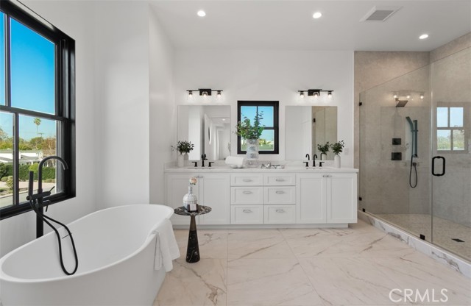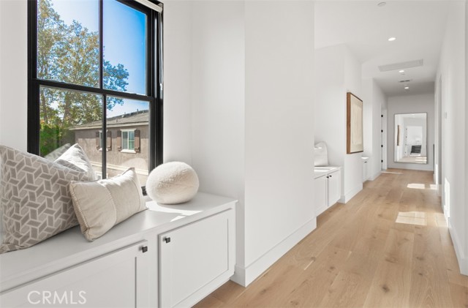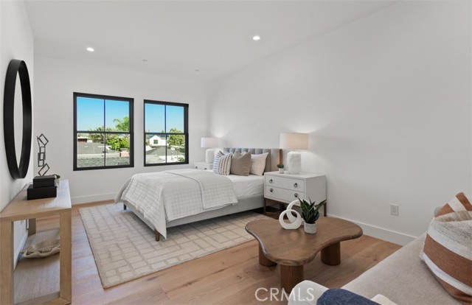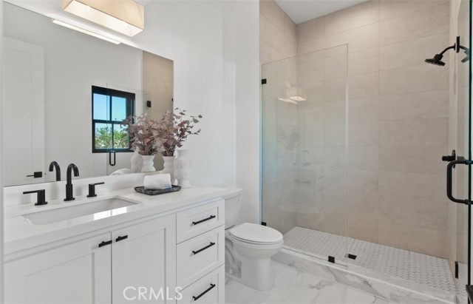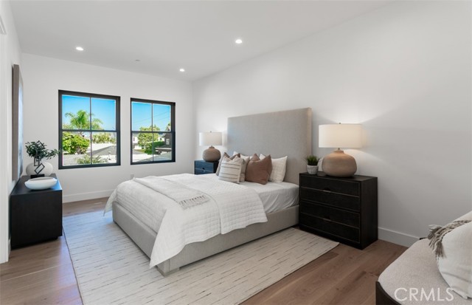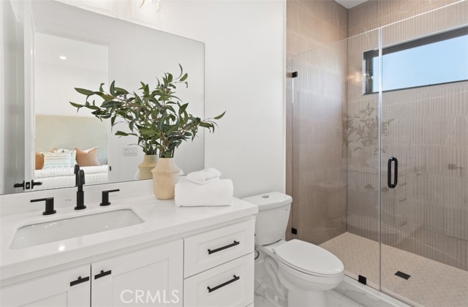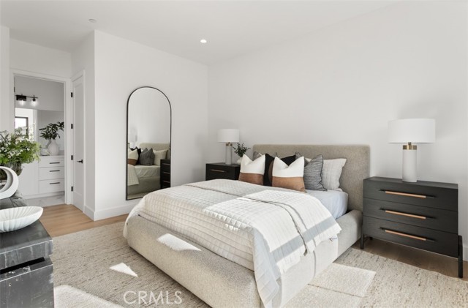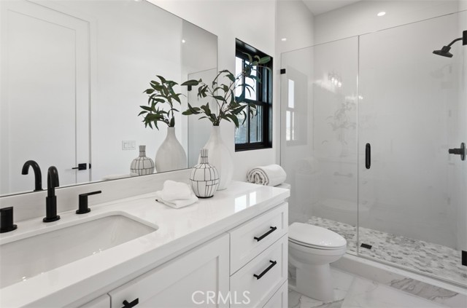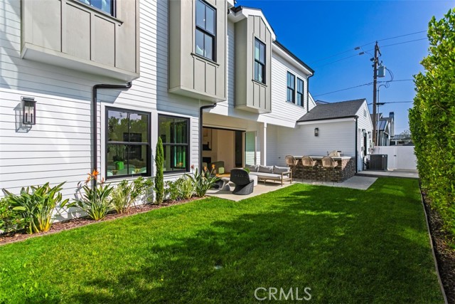430 Tustin Avenue , Newport Beach, CA 92627
- MLS#: OC25257066 ( Single Family Residence )
- Street Address: 430 Tustin Avenue
- Viewed: 16
- Price: $5,995,000
- Price sqft: $0
- Waterfront: No
- Year Built: 2023
- Bldg sqft: 4373
- Bedrooms: 4
- Total Baths: 5
- Full Baths: 4
- 1/2 Baths: 1
- Garage / Parking Spaces: 3
- Days On Market: 82
- Additional Information
- County: ORANGE
- City: Newport Beach
- Zipcode: 92627
- District: Newport Mesa Unified
- Elementary School: NEWHEI
- Middle School: HORENS
- High School: NEWHAR
- Provided by: Luxe Real Estate
- Contact: Paul Paul

- DMCA Notice
-
DescriptionSet in the center of Newport Heights, 430 Tustin Avenue presents a newly built residence that balances refined design with everyday livability. The layout has been carefully composed to support both formal hosting and relaxed daily use. A defined entry sequence introduces the interiors and opens to a connected arrangement of living, dining, and kitchen spaces. The kitchen serves as the anchor of the main level, outfitted with custom cabinetry, a full suite of Thermador appliances, a large walk in pantry, and a separate Butlers pantry that services the dining room. The generous island and adjacent dining nook transition to the rear yard through a wall of bi fold doors, expanding the entertaining space to include a built in barbecue and landscaped outdoor lounge. Four en suite bedrooms are positioned on the second level, including a primary suite with a fireplace, substantial walk in closet, and a spa inspired bath. Each secondary bedroom includes its own bathroom and walk in closet, providing privacy and functionality for family or guests. A dedicated laundry room completes the upper level. Additional features include a main level office, wide plank wood flooring, integrated storage throughout, a three car garage, and solar energy. From this location, access to local parks, top rated schools, boutique retail, and the Newport Harbor waterfront is direct and convenientplacing residential amenities, the beach, and dining all within minutes. 430 Tustin Avenue offers the advantages of new construction, thoughtful planning, and timeless material selection in one of Newport Beachs most established neighborhoods.
Property Location and Similar Properties
Contact Patrick Adams
Schedule A Showing
Features
Architectural Style
- Craftsman
Assessments
- Unknown
Association Fee
- 0.00
Commoninterest
- None
Common Walls
- No Common Walls
Cooling
- Central Air
Country
- US
Days On Market
- 57
Elementary School
- NEWHEI
Elementaryschool
- Newport Heights
Fireplace Features
- Living Room
- Primary Bedroom
Flooring
- Wood
Garage Spaces
- 3.00
Heating
- Central
- Forced Air
High School
- NEWHAR
Highschool
- Newport Harbor
Interior Features
- Open Floorplan
- Recessed Lighting
Laundry Features
- Individual Room
Levels
- Two
Living Area Source
- Assessor
Lockboxtype
- None
Lot Features
- 0-1 Unit/Acre
- Level with Street
Middle School
- HORENS
Middleorjuniorschool
- Horace Ensign
Parcel Number
- 04906206
Patio And Porch Features
- Concrete
Pool Features
- None
Property Type
- Single Family Residence
School District
- Newport Mesa Unified
Sewer
- Public Sewer
View
- Neighborhood
Views
- 16
Water Source
- Public
Year Built
- 2023
Year Built Source
- Public Records
