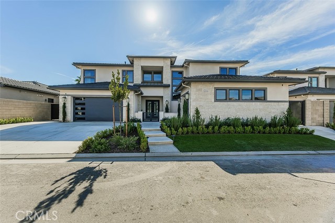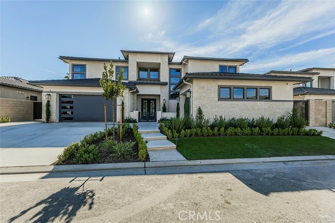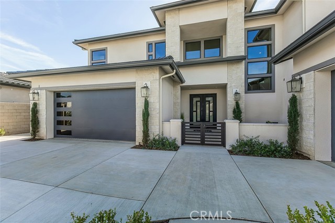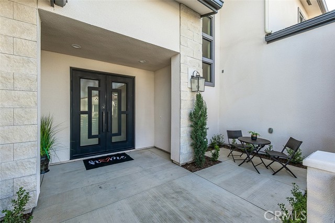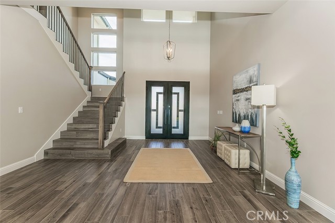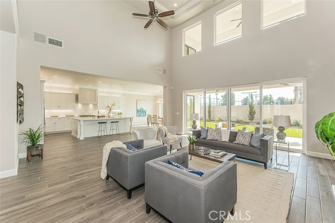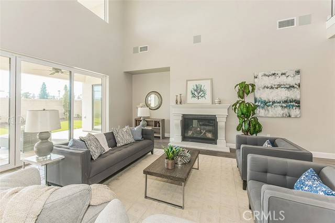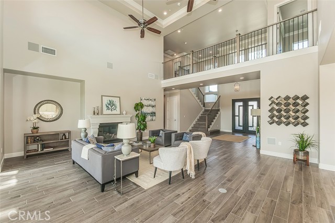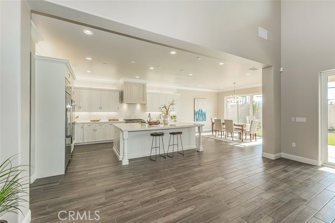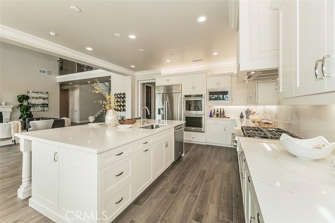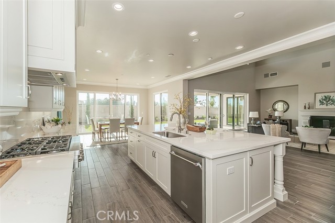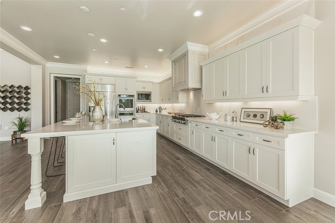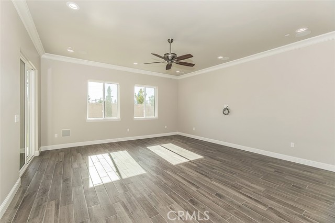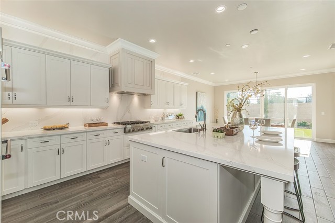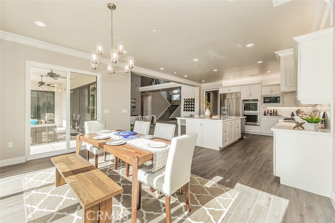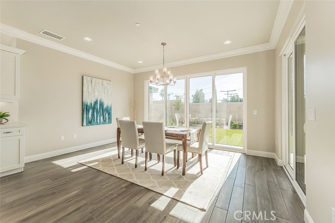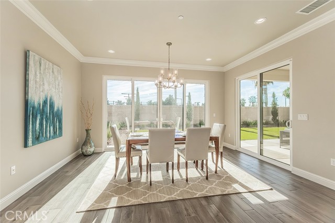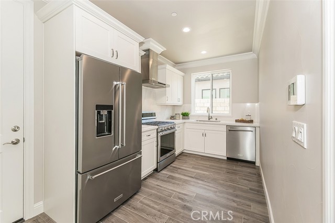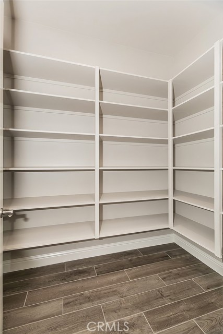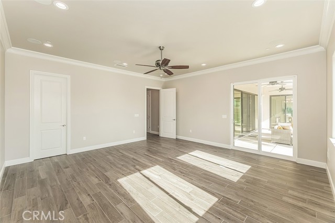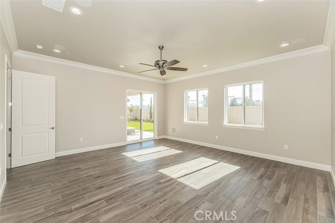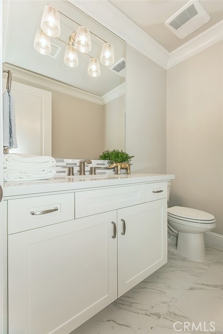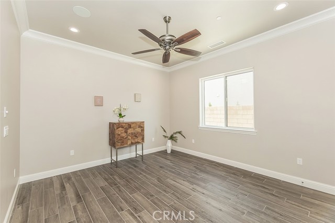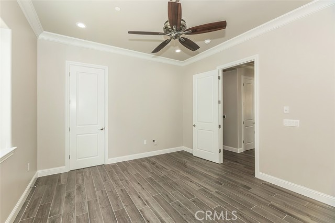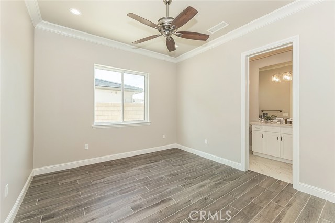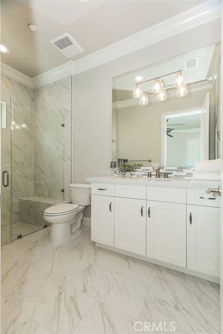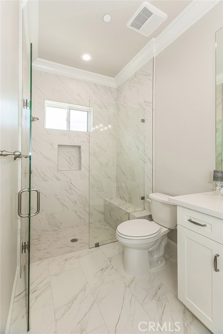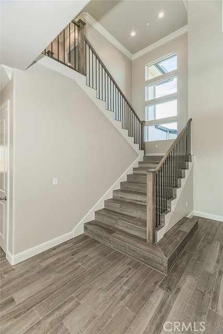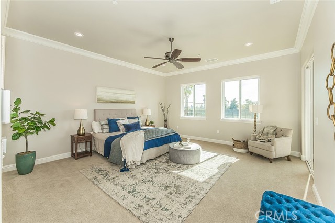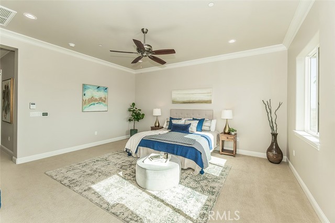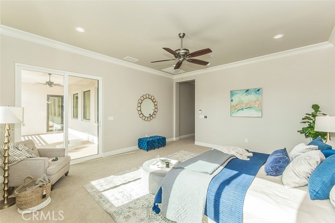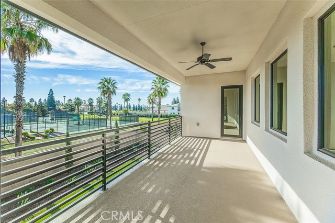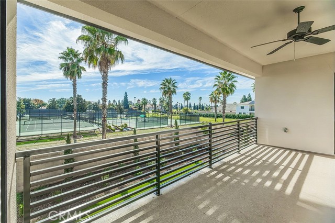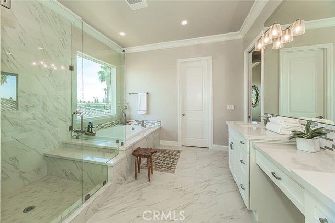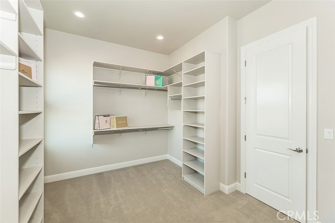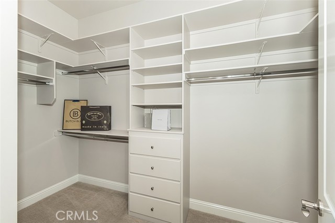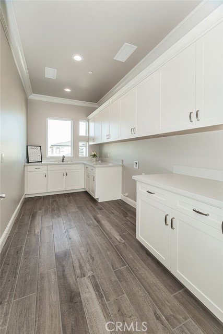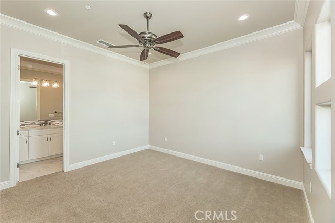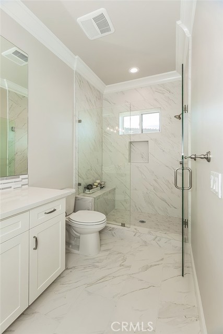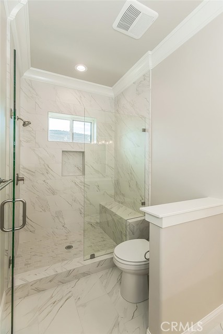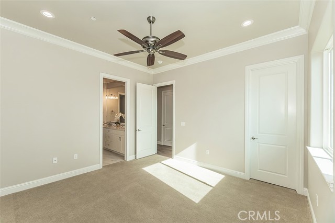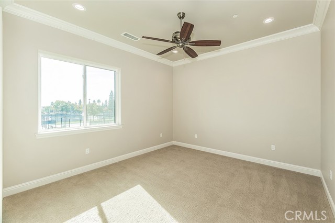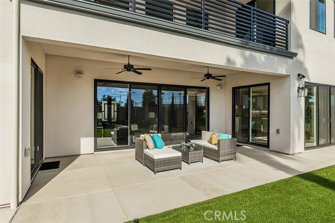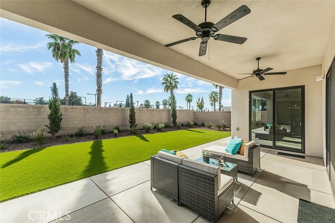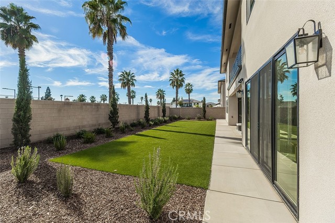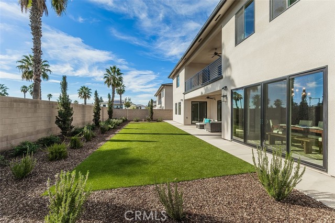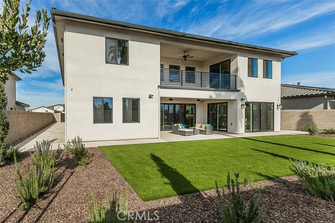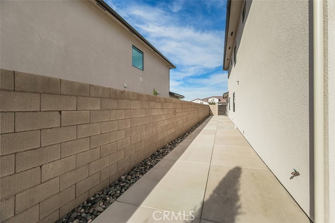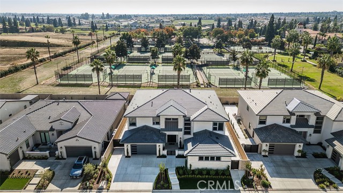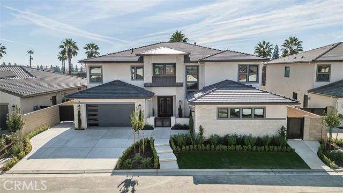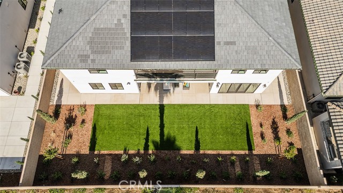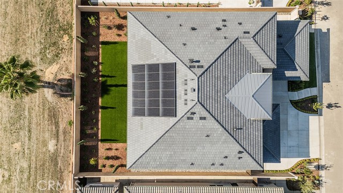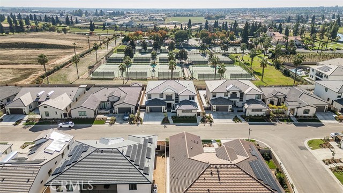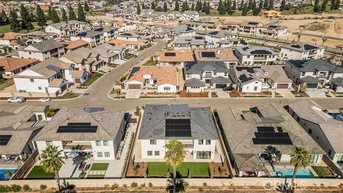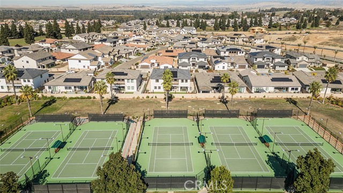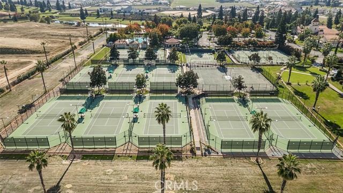2315 Courtside Drive, Fresno, CA 93730
- MLS#: SC25242492 ( Single Family Residence )
- Street Address: 2315 Courtside Drive
- Viewed: 1
- Price: $1,848,888
- Price sqft: $372
- Waterfront: Yes
- Wateraccess: Yes
- Year Built: 2025
- Bldg sqft: 4970
- Bedrooms: 6
- Total Baths: 5
- Full Baths: 1
- 1/2 Baths: 1
- Garage / Parking Spaces: 3
- Days On Market: 35
- Additional Information
- County: FRESNO
- City: Fresno
- Zipcode: 93730
- District: Clovis Unified
- Provided by: Realty Concepts, Ltd
- Contact: Ming Ming Ming Ming

- DMCA Notice
-
DescriptionStunning Prairie Modern home by Gary McDonald Homes located in the prestigious gated Club View Collection. As you approach, a double wrought iron gate welcomes you into a private courtyard, setting the tone for what awaits inside. The custom wrought iron security doors feature operable double frosted glass panels, blending elegance with functionality. The grand foyer with transom windows opens to a two story Great Room with a dramatic bridge overlook, cozy fireplace, surround sound, and built in entertainment niche. The gourmet kitchen is a chef's dream with high end appliances, Kitchen Craft cabinetry including a pull out spice rack, and ONE Quartz Calacatta Alabaster countertops and full height backsplash to the ceiling. The 2nd kitchen is the entertainer's pantry with high end stainless steel appliances including a gas stove, exhaust hood, fridge and dishwasher. There is a Media Room with surround sound system, a walk in closet and a sliding door to the covered patio. There is a bedroom, powder bath, and an en suite bedroom suite downstairs. On the second floor, the primary bedroom suite and three secondary bedrooms are connected by the beautiful bridge. The luxurious primary suite features high ceiling with stunning crown moulding with a sliding door to the covered balcony, a spa style bath with soaking tub, frameless glass shower, dual vanities, and two walk in closets with closet organizers. Another en suite bedroom by the stairwell. The other two bedrooms share a Jack & Jill Bathroom. A beautifully designed laundry room with a laundry sink complete this exceptional home. The 2nd hallway upstairs leads to the exterior balcony with a beautiful view of the Copper River Country Club House and tennis courts. Energy efficient smart home systems using Wi Fi including two Lennox AC units, Pro Series alarm system, garage doors, and owned Tesla solar system to ease your energy bills in the hot summer days. Two car garage and a swing single car garage with sleek garage doors with side windows. There are seven camera prewires around the house for your security cameras. Enjoy California outdoor living with a spacious covered patio, covered balcony on the second floor, and professionally landscaped yard with easy to maintain synthetic turf in the backyard. Contact us today for your private showing appointment before this beauty is SOLD!
Property Location and Similar Properties
Contact Patrick Adams
Schedule A Showing
Features
Appliances
- Dishwasher
- Double Oven
- Electric Water Heater
- Free-Standing Range
- Disposal
- Gas Cooktop
- Microwave
- Range Hood
- Refrigerator
- Tankless Water Heater
Assessments
- None
Association Amenities
- Golf Course
- Tennis Court(s)
- Clubhouse
- Management
Association Fee
- 135.00
Association Fee Frequency
- Monthly
Builder Name
- Gary McDonald Homes
Commoninterest
- Planned Development
Common Walls
- No Common Walls
Cooling
- Central Air
Country
- US
Direction Faces
- North
Door Features
- Double Door Entry
- Sliding Doors
Eating Area
- Breakfast Nook
Entry Location
- Front
Fencing
- Brick
Fireplace Features
- Great Room
Flooring
- Carpet
- Tile
Foundation Details
- Permanent
Garage Spaces
- 3.00
Heating
- Central
- Fireplace(s)
Inclusions
- Solar panel system and equipment
- security panel and system.
Interior Features
- Built-in Features
- Ceiling Fan(s)
- Coffered Ceiling(s)
- Crown Molding
- High Ceilings
- Open Floorplan
- Pantry
- Quartz Counters
- Wired for Sound
Laundry Features
- Gas & Electric Dryer Hookup
- Individual Room
- Inside
- Upper Level
- Washer Hookup
Levels
- Two
Living Area Source
- Assessor
Lockboxtype
- Supra
Lockboxversion
- Supra BT
Lot Features
- 0-1 Unit/Acre
- Back Yard
- Close to Clubhouse
- Front Yard
- Landscaped
- Sprinklers Drip System
Parcel Number
- 57948013S
Parking Features
- Driveway Up Slope From Street
- Garage Faces Front
- Garage Faces Side
- Garage - Single Door
- Garage - Two Door
- Garage Door Opener
Patio And Porch Features
- Concrete
- Covered
- Patio
- Front Porch
Pool Features
- None
Property Type
- Single Family Residence
Road Surface Type
- Paved
Roof
- Tile
School District
- Clovis Unified
Security Features
- Carbon Monoxide Detector(s)
- Fire Sprinkler System
- Gated Community
- Security System
- Smoke Detector(s)
Sewer
- Public Sewer
Spa Features
- None
Utilities
- Electricity Connected
- Natural Gas Connected
- Sewer Connected
- Water Connected
View
- Neighborhood
- See Remarks
Virtual Tour Url
- https://vimeo.com/showcase/11973144?share=copy&fl=sm&fe=fs
Water Source
- Public
Year Built
- 2025
Year Built Source
- Public Records
Zoning
- RS3
