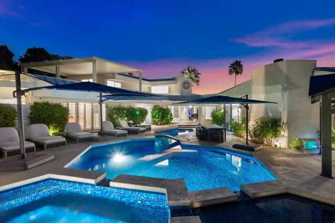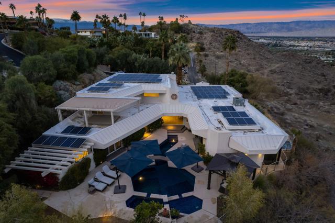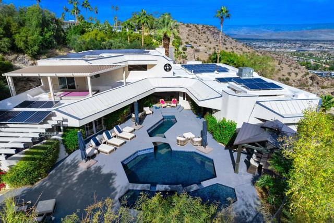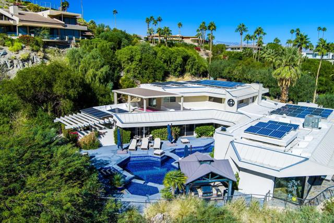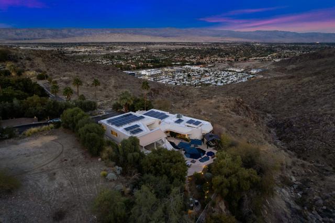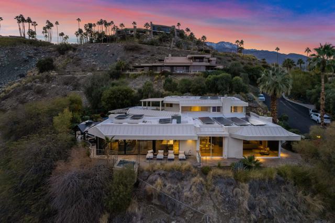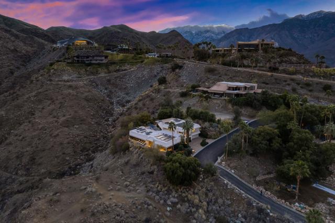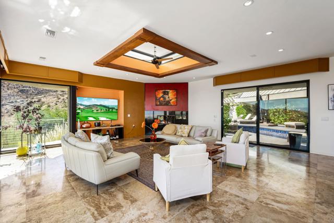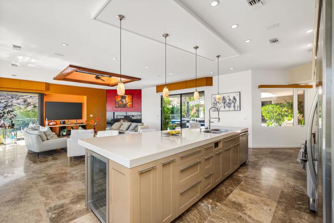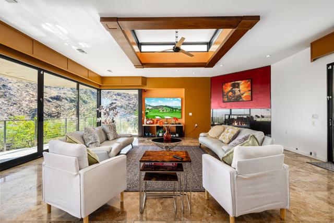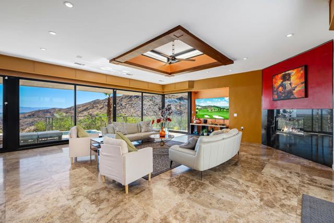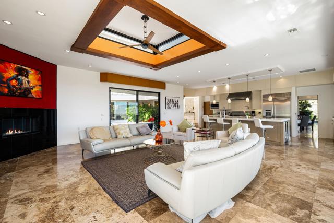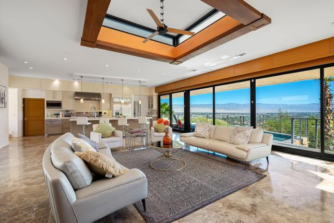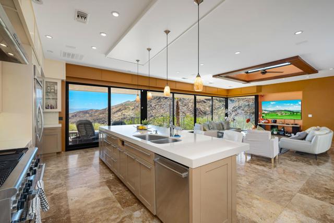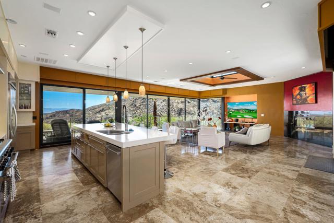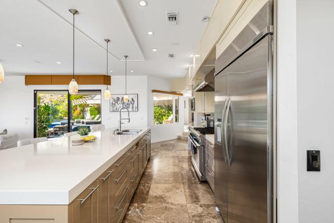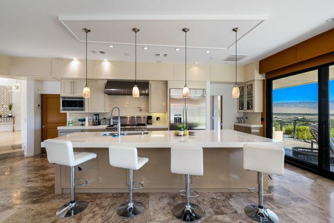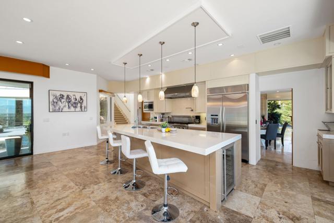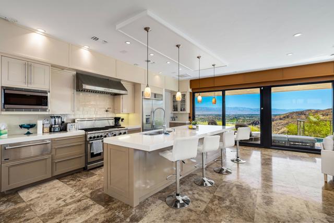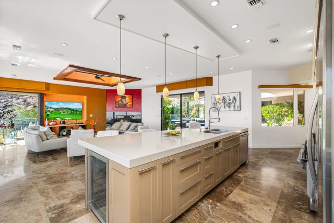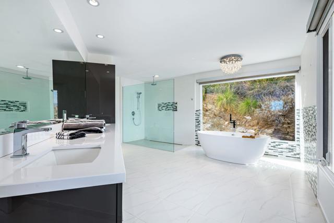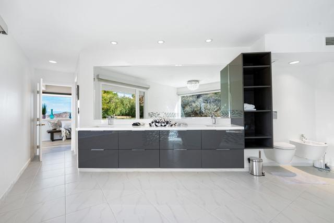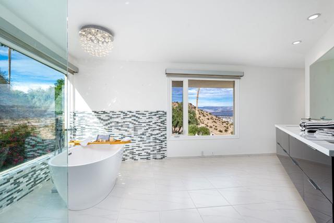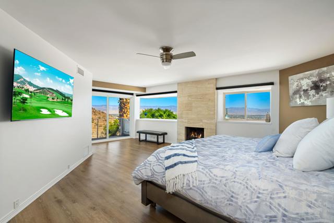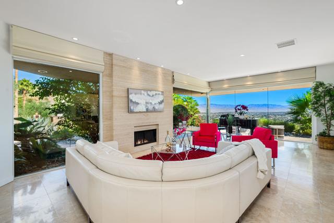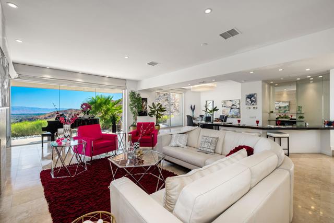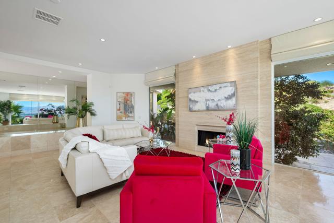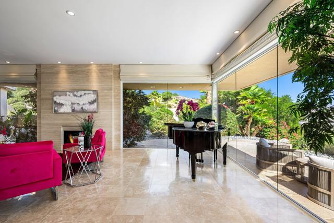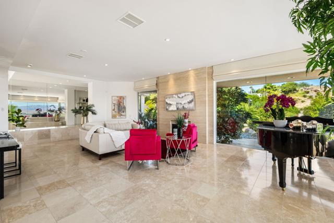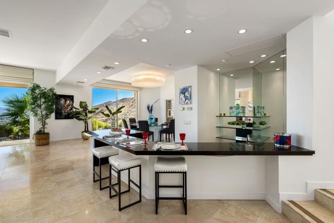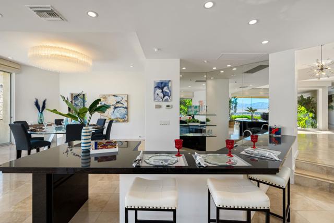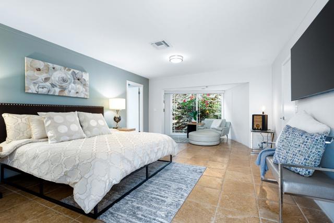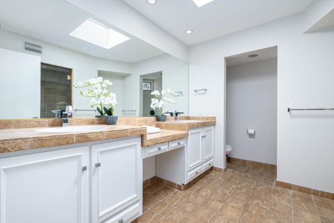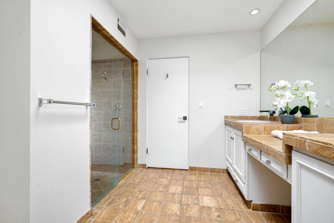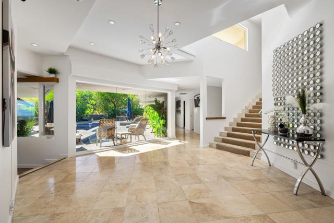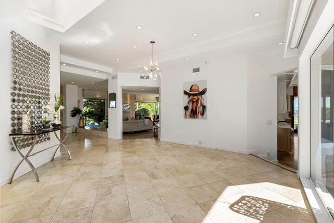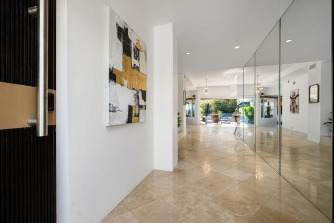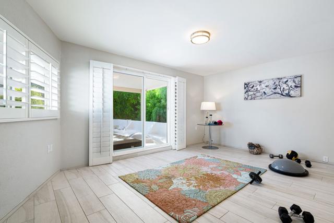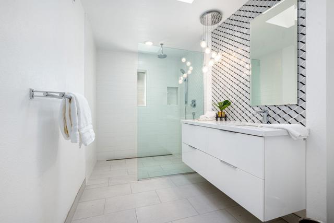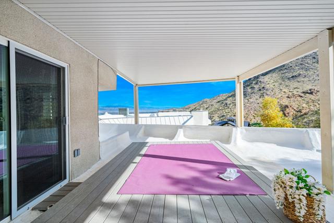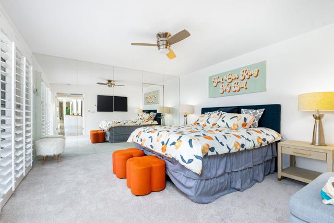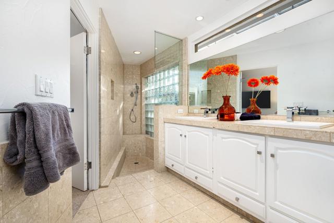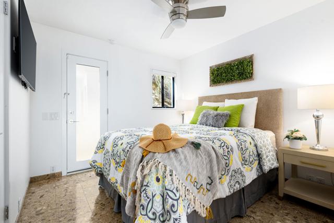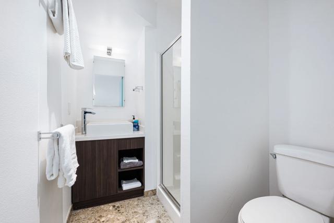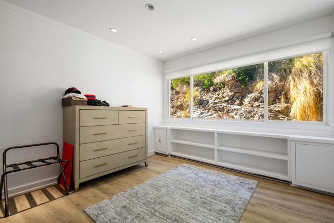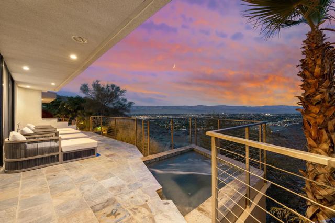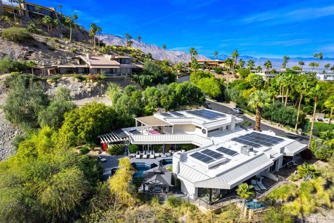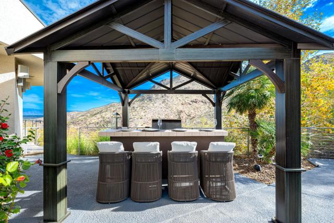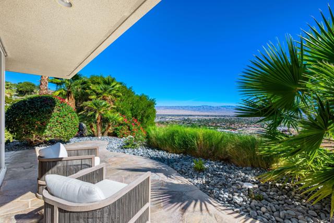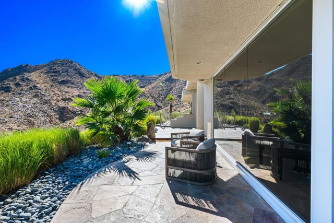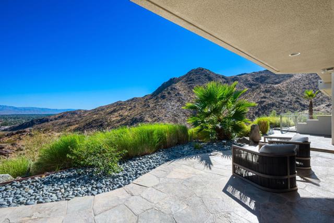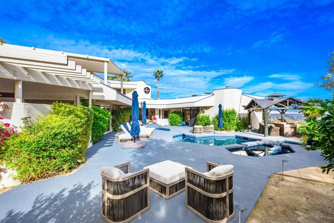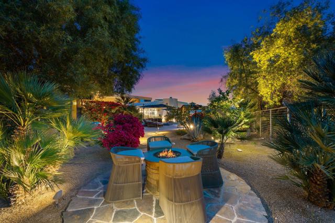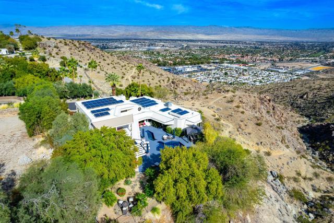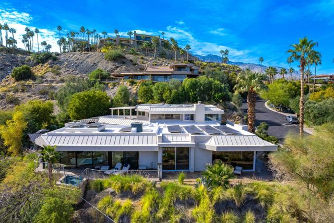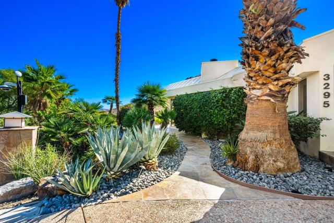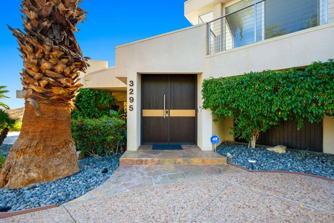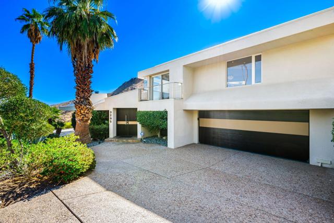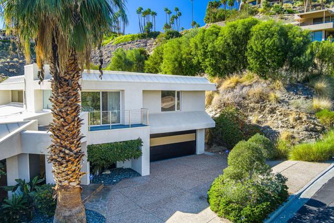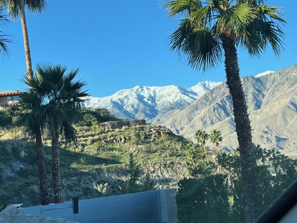3295 Tiger Tail Lane, Palm Springs, CA 92264
- MLS#: 219138700DA ( Single Family Residence )
- Street Address: 3295 Tiger Tail Lane
- Viewed: 1
- Price: $3,695,000
- Price sqft: $868
- Waterfront: Yes
- Wateraccess: Yes
- Year Built: 1985
- Bldg sqft: 4257
- Bedrooms: 5
- Total Baths: 6
- Full Baths: 5
- 1/2 Baths: 1
- Garage / Parking Spaces: 3
- Days On Market: 42
- Additional Information
- County: RIVERSIDE
- City: Palm Springs
- Zipcode: 92264
- Subdivision: Southridge
- Provided by: Windermere Real Estate
- Contact: Rick Rick

- DMCA Notice
-
DescriptionBreathtaking 270 degree views from this spectacular home in famous Southridge, an exclusive gated 22 home community nestled in the mountains and known for its long history of celebrity owned homes, including those of Bob Hope, Steve McQueen, William Holden, Suzanne Somers, and the Elrod House, to name a few. This updated Mid Century Modern home offers 270 degree views, including the Valley Floor from Palm Springs to the Salton Sea. The home offers five ensuite bedrooms, a powder room, and boasts a bright and open floor plan, extreme privacy, a quality pool/spa, a large patio with a built in barbecue, and a private fire pit on the SW corner of this estate sized lot. There's an additional private spa on the east side of the patio, offering the same spectacular Coachella Valley views and city lights at night. The perfectly appointed Chef's kitchen, floor to ceiling glass walls, ceiling fans, wet bar, electric blinds throughout, and the second workout room (converted from a 3rd garage stall) all make this home special. The second level offers one primary bedroom with a fireplace, a recently updated bathroom, a walk in shower, a standalone soaking tub, a large walk in closet, sliders to your private deck, and a separate lock off office. An additional upstairs ensuite bedroom/exercise room has its Private 'Zen ' deck. Downstairs, you will find one more Primary Suite and two other En Suite bedrooms, plus a powder room for your guests. Furnished per writtenInventory. Easy to show on short notice. You can contact either of the Listing Agents for a showing. Rick Parnell 360 280 4178 or Mark Brack at 760 515 7215. The Listing agent must accompany all showings. It is an exclusive neighborhood, and all visitors need to be accompanied by the listing agent.
Property Location and Similar Properties
Contact Patrick Adams
Schedule A Showing
Features
Appliances
- Gas Cooktop
- Microwave
- Gas Oven
- Gas Range
- Vented Exhaust Fan
- Water Line to Refrigerator
- Refrigerator
- Disposal
- Dishwasher
- Gas Water Heater
- Range Hood
Architectural Style
- Modern
Association Amenities
- Controlled Access
- Management
- Security
Association Fee
- 933.00
Association Fee Frequency
- Monthly
Builder Model
- Custom
Carport Spaces
- 0.00
Construction Materials
- Stucco
Cooling
- Central Air
Country
- US
Door Features
- Double Door Entry
- Sliding Doors
Eating Area
- Breakfast Counter / Bar
- Dining Room
Electric
- 220 Volts in Laundry
Fencing
- Split Rail
Fireplace Features
- Gas
- Family Room
- Primary Bedroom
- Living Room
Flooring
- Carpet
- Vinyl
- Tile
Foundation Details
- Slab
Garage Spaces
- 3.00
Heating
- Central
- Forced Air
- Fireplace(s)
- Natural Gas
Inclusions
- Furnished per written Inventory.
Interior Features
- High Ceilings
- Wet Bar
- Sunken Living Room
- Recessed Lighting
- Open Floorplan
- Living Room Balcony
Laundry Features
- Individual Room
Levels
- Two
Living Area Source
- Assessor
Lot Features
- Back Yard
- Yard
- Landscaped
- Front Yard
- Cul-De-Sac
- Sprinklers Drip System
- Sprinklers Timer
- Sprinkler System
Parcel Number
- 510260001
Parking Features
- Golf Cart Garage
- Driveway
- Direct Garage Access
- Street
Patio And Porch Features
- Covered
- Wrap Around
- Roof Top
- Deck
Pool Features
- In Ground
- Electric Heat
- Private
Postalcodeplus4
- 4973
Property Type
- Single Family Residence
Property Condition
- Updated/Remodeled
Roof
- Foam
Security Features
- 24 Hour Security
- Gated Community
Spa Features
- Heated
- In Ground
Subdivision Name Other
- Southridge
Uncovered Spaces
- 0.00
Utilities
- Cable Available
View
- City Lights
- Valley
- Pool
- Panoramic
- Mountain(s)
- Desert
Year Built
- 1985
Year Built Source
- Assessor
