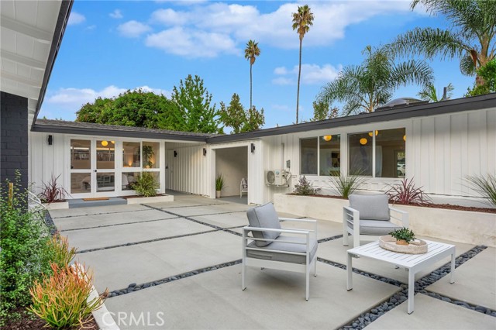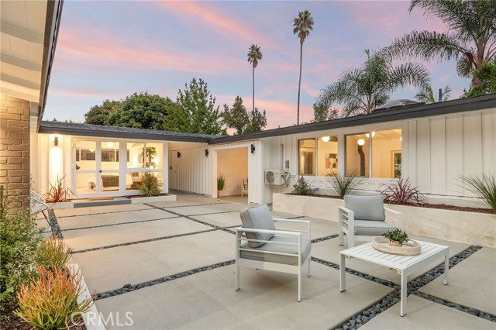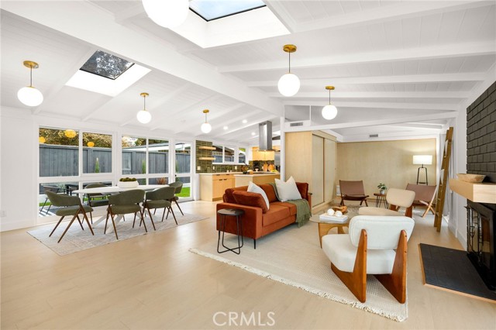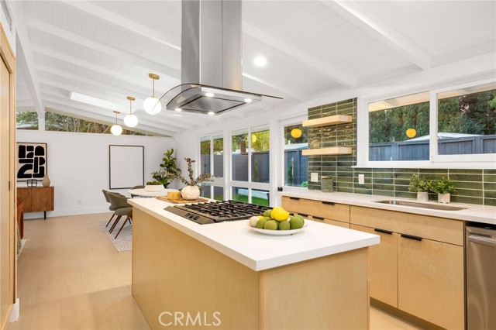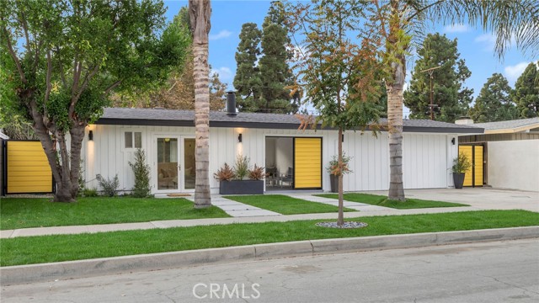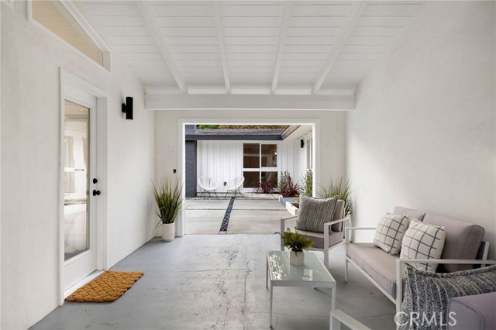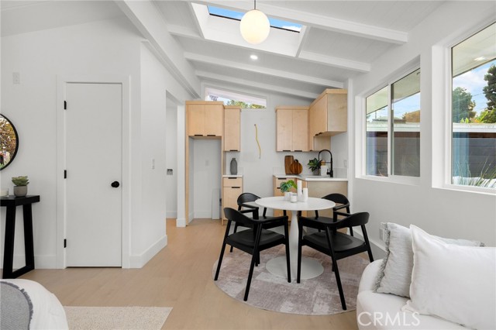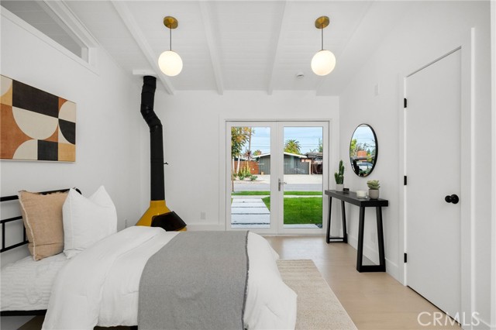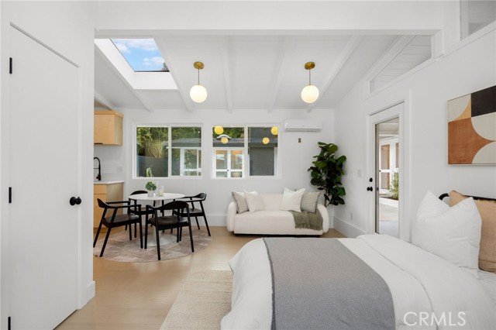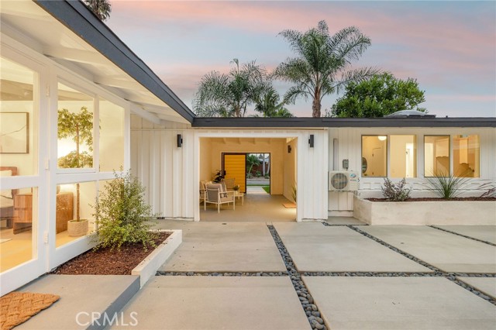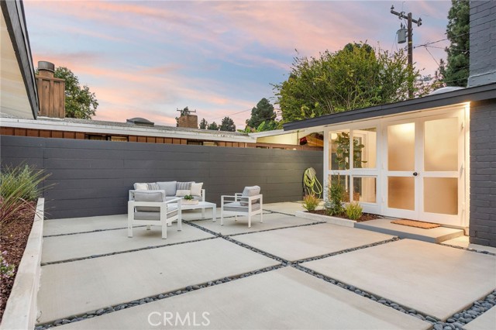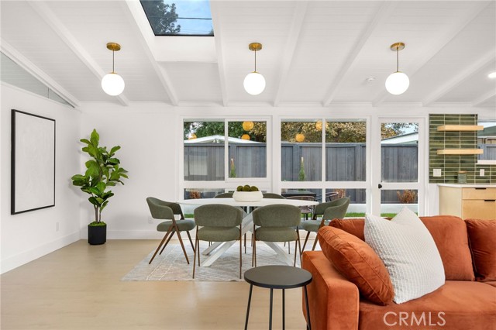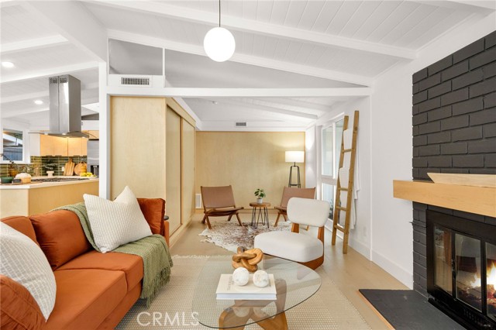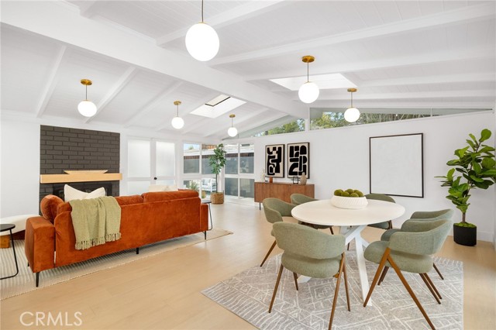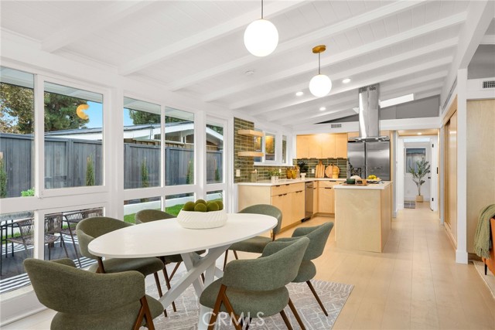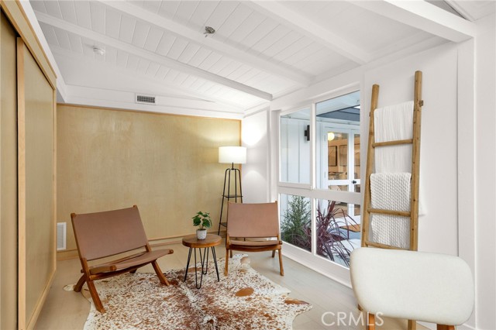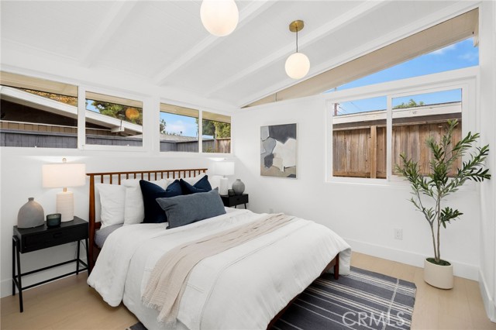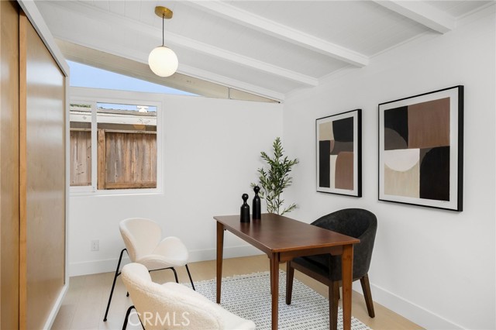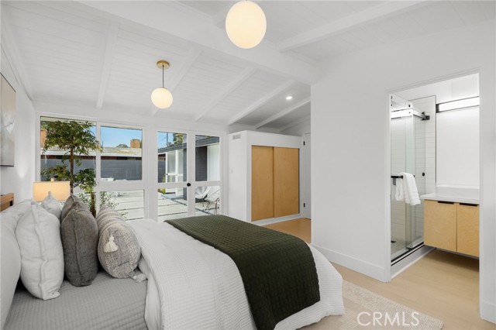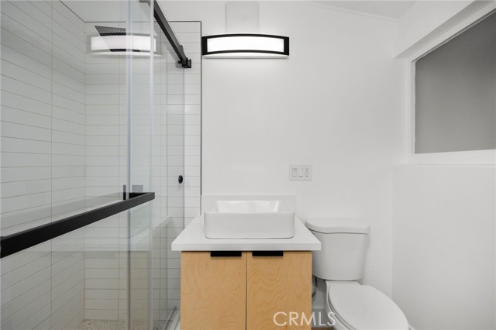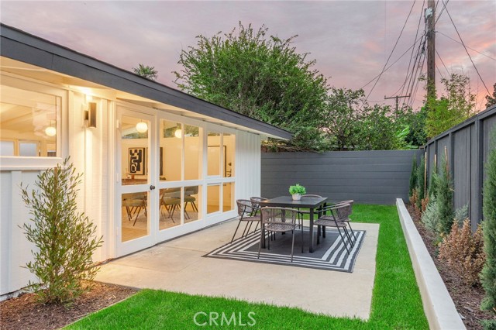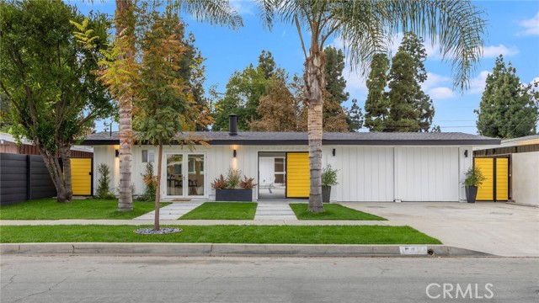3103 Shipway Avenue, Long Beach, CA 90808
- MLS#: PW25258011 ( Single Family Residence )
- Street Address: 3103 Shipway Avenue
- Viewed: 9
- Price: $1,649,000
- Price sqft: $956
- Waterfront: No
- Year Built: 1954
- Bldg sqft: 1724
- Bedrooms: 3
- Total Baths: 3
- Full Baths: 3
- Garage / Parking Spaces: 4
- Days On Market: 60
- Additional Information
- County: LOS ANGELES
- City: Long Beach
- Zipcode: 90808
- Subdivision: Rancho (rnc)
- District: Long Beach Unified
- Elementary School: CUBBER
- Middle School: STANFO
- High School: MILIKA
- Provided by: California Real Estate Company
- Contact: Ben Ben

- DMCA Notice
-
DescriptionWelcome to 3103 Shipway, a completely turnkey Cliff May Rancho with an incredibly unique layout and respectable nods to the Mid Century motif. From the street, it's easy to see that although it is indeed a Rancho, the privacy doesn't start outside the wall... Instead, this Rancho leads you down a walkway, through a newly built gate and into a very special and unique atrium. To your left, you'll see what you may think is the main living space... In actuality, what you're looking at is a fully private and permitted ADU living space accompanied with a new bathroom and hook ups for appliances if you find it fit to accent in such a way. Heading through the newly refinished courtyard, you make your way to the front door of this large, move in ready, 4 bedroom model Cliff May Rancho. Walking inside, you'll quickly realize that although everything has been renovated, the thought and consideration to maintain the original elements has not been forgotten. From the new birch paneling throughout, to the period nod hung lighting, all the way to the floating birch shelving, it's easy to grasp a sense of the airy and open modernized now while not losing the idea of what once was then. Behind the brand new kitchen, you'll find a bright and tastefully renovated backyard with a patio for those evening dinners when it's just too nice to use your regular dining room. Flowing through the traditional bedrooms and bathrooms, you'll understand the consideration of an era blends perfectly with the upgrades of today. With tasteful nods throughout, new electrical, new HVAC, brand new appliances and fixtures throughout, and a respectful preservation of every possible original wood frame window, you have to come see this expansive and dynamic Cliff May Rancho before it's gone.
Property Location and Similar Properties
Contact Patrick Adams
Schedule A Showing
Features
Appliances
- Dishwasher
- Gas Range
- Water Heater
Architectural Style
- Mid Century Modern
- Modern
Assessments
- Unknown
Association Fee
- 0.00
Commoninterest
- None
Common Walls
- No Common Walls
Cooling
- Central Air
Country
- US
Days On Market
- 48
Eating Area
- In Family Room
Elementary School
- CUBBER2
Elementaryschool
- Cubberley
Fencing
- Stucco Wall
- Wood
Fireplace Features
- Living Room
- Wood Burning
Flooring
- Vinyl
Foundation Details
- Slab
Garage Spaces
- 2.00
Heating
- Central
High School
- MILIKA
Highschool
- Milikan
Interior Features
- Beamed Ceilings
Laundry Features
- In Garage
Levels
- One
Living Area Source
- Assessor
Lockboxtype
- None
Lot Dimensions Source
- Assessor
Lot Features
- Landscaped
- Lawn
Middle School
- STANFO
Middleorjuniorschool
- Stanford
Other Structures
- Guest House Detached
Parcel Number
- 7079019019
Parking Features
- Driveway
- Garage
Patio And Porch Features
- Patio
Pool Features
- None
Property Type
- Single Family Residence
Road Frontage Type
- City Street
Roof
- Composition
School District
- Long Beach Unified
Sewer
- Public Sewer
Spa Features
- None
Subdivision Name Other
- Rancho (RNC)
Uncovered Spaces
- 2.00
Utilities
- Electricity Connected
- Sewer Connected
- Water Connected
View
- Neighborhood
Water Source
- Public
Window Features
- Skylight(s)
Year Built
- 1954
Year Built Source
- Assessor
Zoning
- LBPD11
