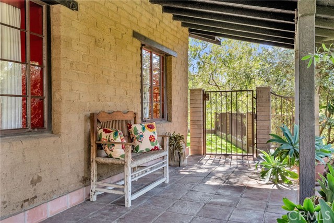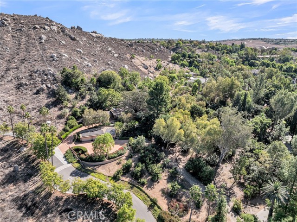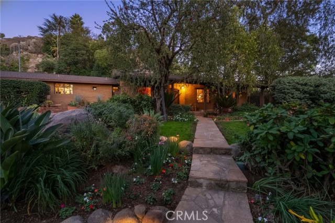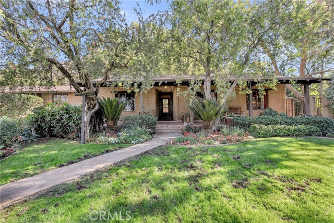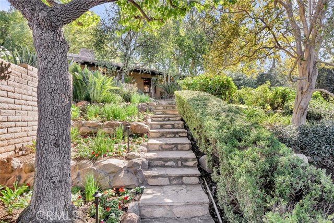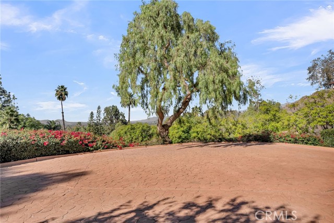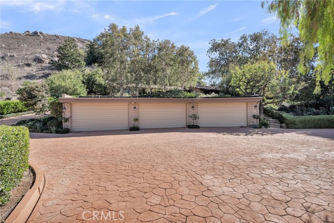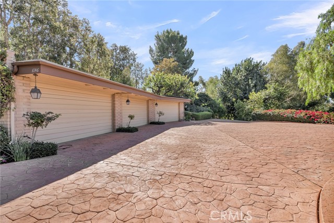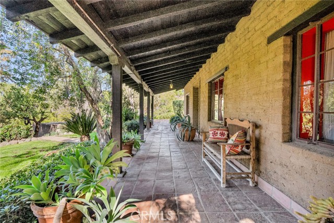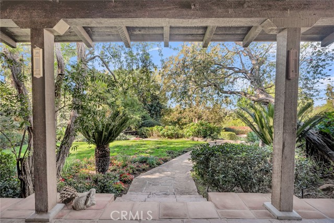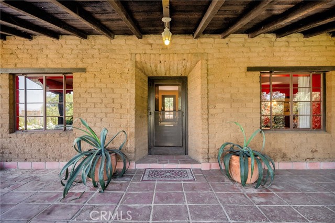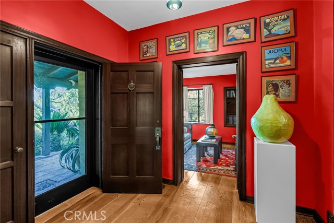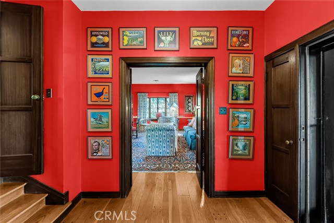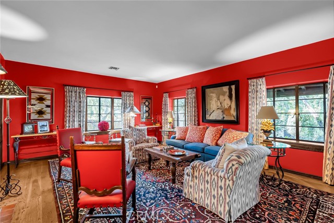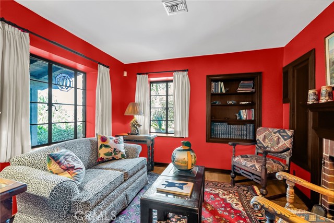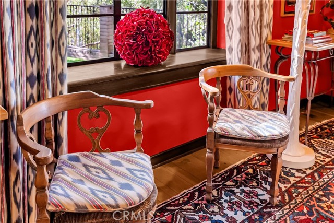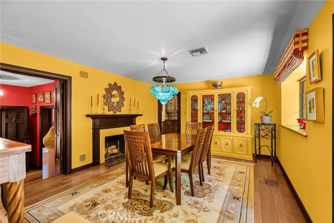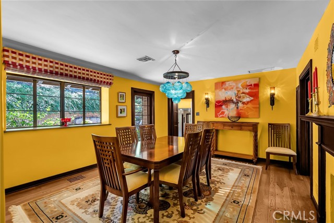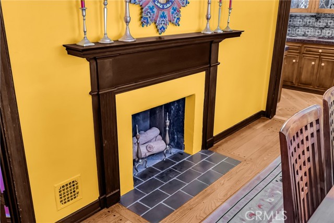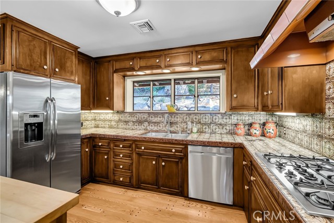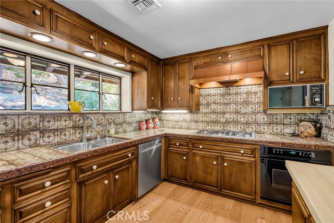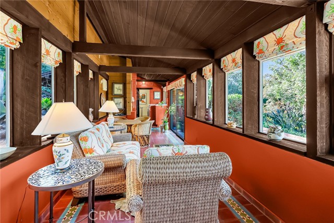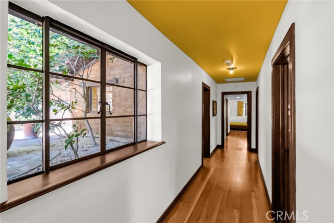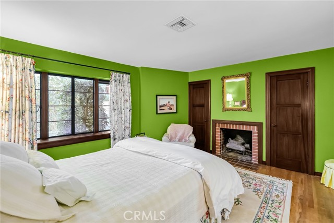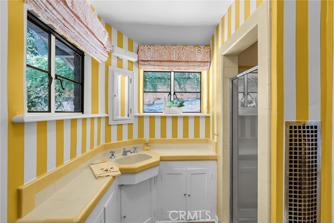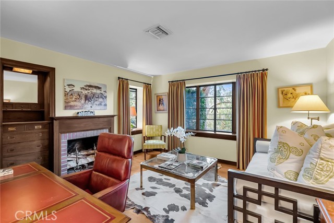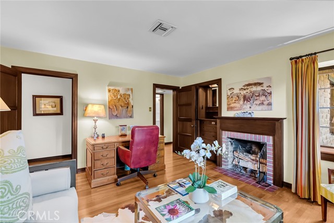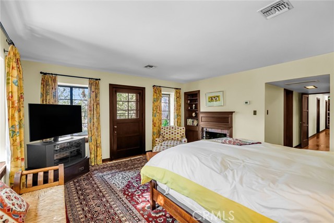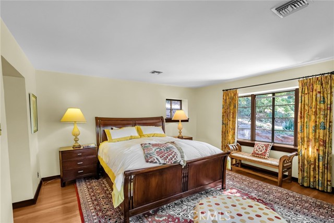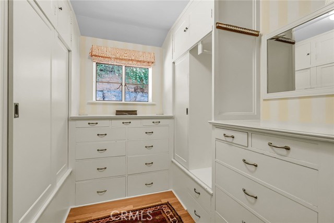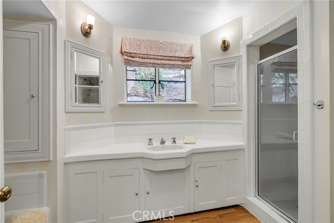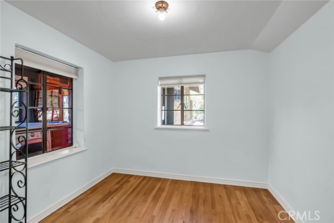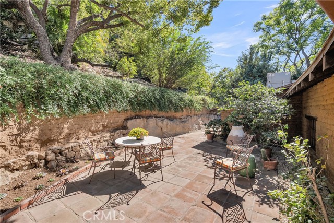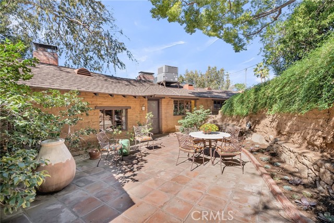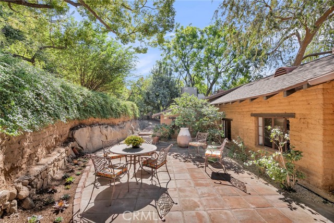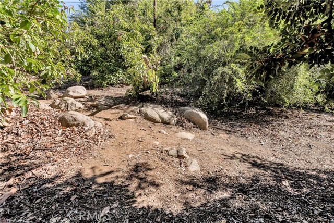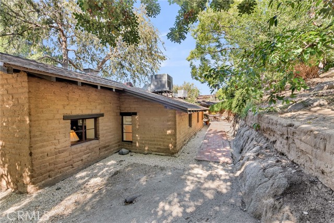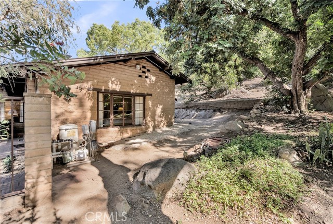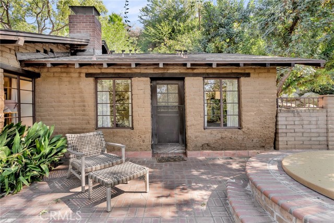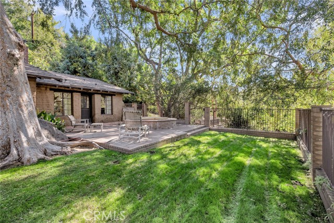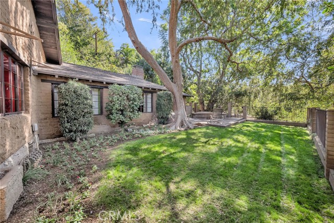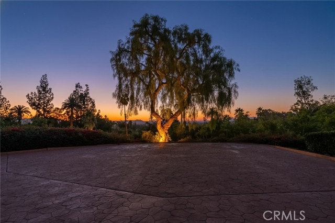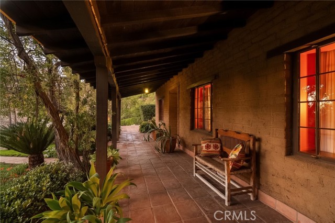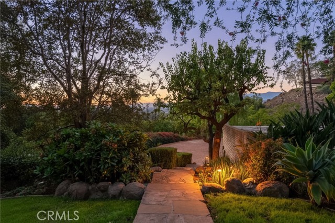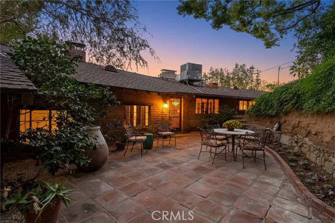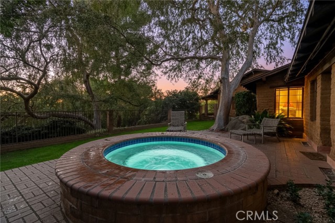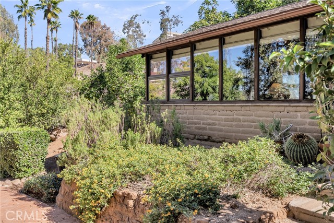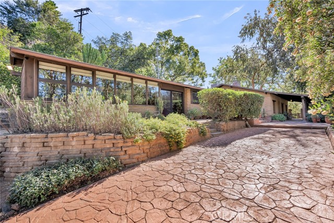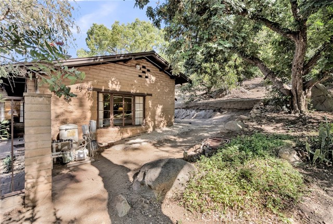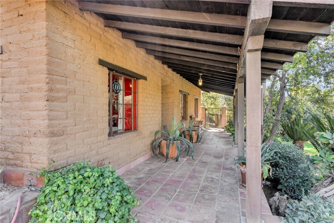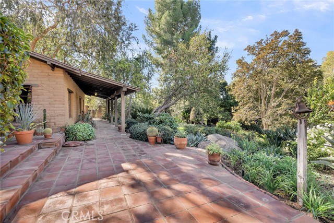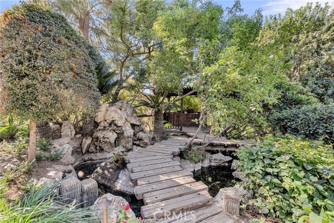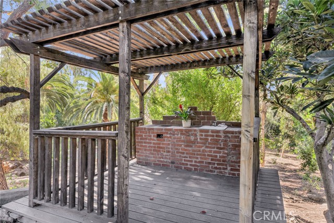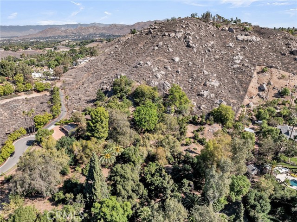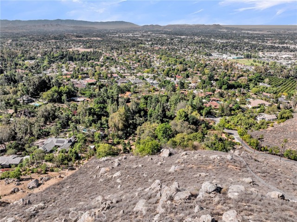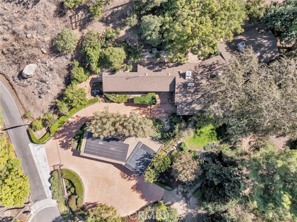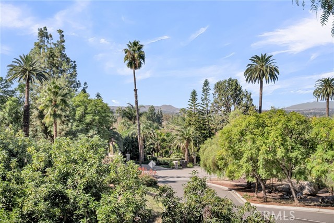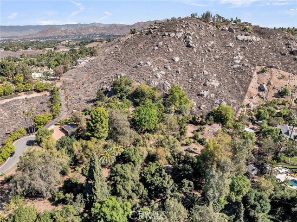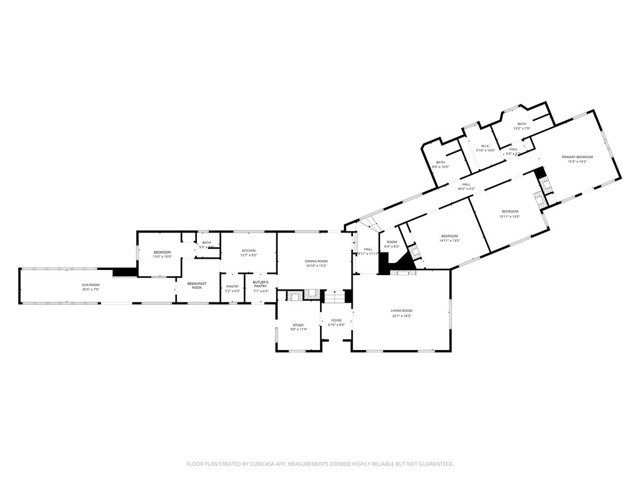6146 Hawarden Drive, Riverside, CA 92506
- MLS#: IV25260007 ( Single Family Residence )
- Street Address: 6146 Hawarden Drive
- Viewed: 11
- Price: $2,999,900
- Price sqft: $1,058
- Waterfront: Yes
- Wateraccess: Yes
- Year Built: 1937
- Bldg sqft: 2835
- Bedrooms: 4
- Total Baths: 3
- Full Baths: 3
- Garage / Parking Spaces: 6
- Days On Market: 57
- Acreage: 6.56 acres
- Additional Information
- County: RIVERSIDE
- City: Riverside
- Zipcode: 92506
- District: Riverside Unified
- Elementary School: VICTOR
- Middle School: MATGAG
- High School: POLYTE
- Provided by: COMPASS
- Contact: BRAD BRAD

- DMCA Notice
-
DescriptionHAWARDEN HILLS Old Hawarden Drive An enduring piece of Riversides Citrus Heritage, the Stewart Malloch House built in 1937 of 12 16 thick adobe block rests discretely on a bench of the hill surrounded by mature landscaping and Avocado Groves. Malloch, the grandson of William Irving and Great Nephew of Matthew Gage channeled the Architecture of early Riverside in designing this epic sprawling ranch style home. Embracing the efforts of the periods Architects desire to create a regionally contemporary style, exceptional quality was built into this home with materials such as pegged oak hardwood floors, smooth plastered walls and ceilings, Steel divided light casement windows and Mahogany doors and trims molding throughout! Complete interior by renowned and published designer Carleton Varney adheres to the genuine theme of the home with a timeless refined western effect. Every space of this home is an experience, from the welcoming shelter of the massive front porch to the hospitality of the formal living and dining rooms and cozy study; to the spacious bedroom suites, all these spaces containing fireplaces for a total of 6 in the property! The grounds are a delight to the senses with the shade of mature trees over a century in age, manicured lawns, enchanting flower beds, peaceful Koi Pond with waterfall and gazebo, Built in Bogner Spa off the primary suite and the odor of Citrus Blossoms throughout the year from the many varietals grown in the area. A massive six car garage measuring over 1,200 Square feet as well as the welcoming motor court just inside the privately gated driveway further compliment this truly special property. The property consists of 3 separate legal lots and is to be sold completely intact. The house and surrounding improvements sit on just over 3.1 acres with the adjoining 2 lots covered mostly in Avocado Varietals measure 1.08 and 2.38 acres for a total of 6.56 acres. Offered in pristine condition by the second owners for the first time in over 55 years!
Property Location and Similar Properties
Contact Patrick Adams
Schedule A Showing
Features
Accessibility Features
- 48 Inch Or More Wide Halls
Additional Parcels Description
- 241090007
- 241090008
Appliances
- Built-In Range
- Dishwasher
- Electric Oven
- Disposal
- Gas Range
- Gas Water Heater
- Microwave
- Range Hood
- Recirculated Exhaust Fan
- Refrigerator
- Water Heater Central
- Water Line to Refrigerator
Architectural Style
- Custom Built
- Ranch
- Spanish
Assessments
- Special Assessments
Association Fee
- 0.00
Basement
- Utility
Commoninterest
- None
Common Walls
- No Common Walls
Construction Materials
- Adobe
- Plaster
Cooling
- Central Air
- Dual
- Electric
Country
- US
Direction Faces
- Northwest
Door Features
- Panel Doors
- Sliding Doors
Eating Area
- Breakfast Nook
- Dining Room
- Separated
Electric
- Electricity - On Property
- Photovoltaics Seller Owned
Elementary School
- VICTOR2
Elementaryschool
- Victoria
Elementary School Other
- STEM Academy
Entry Location
- First
Fencing
- Chain Link
- Cross Fenced
- Wrought Iron
Fireplace Features
- Den
- Dining Room
- Library
- Living Room
- Primary Bedroom
- Masonry
Flooring
- Tile
- Wood
Foundation Details
- Raised
Garage Spaces
- 6.00
Green Energy Generation
- Solar
Heating
- Central
- Forced Air
- Natural Gas
High School
- POLYTE
Highschool
- Polytechnic
High School Other
- STEM Academy
Interior Features
- Bar
- Built-in Features
- Ceramic Counters
- Pantry
- Storage
- Tile Counters
Laundry Features
- Gas & Electric Dryer Hookup
- Individual Room
- Inside
Levels
- One
Living Area Source
- Assessor
Lockboxtype
- None
Lot Features
- 0-1 Unit/Acre
- Agricultural - Tree/Orchard
- Back Yard
- Corner Lot
- Corners Marked
- Cul-De-Sac
- Front Yard
- Gentle Sloping
- Horse Property
- Horse Property Unimproved
- Landscaped
- Lawn
- Lot Over 40000 Sqft
- Irregular Lot
- Rolling Slope
- Sprinkler System
- Sprinklers Drip System
- Sprinklers In Front
- Sprinklers In Rear
- Sprinklers Timer
- Treed Lot
- Walkstreet
- Yard
Middle School
- MATGAG
Middleorjuniorschool
- Matthew Gage
Middleorjuniorschoolother
- STEM Academy
Other Structures
- Gazebo
- Shed(s)
- Storage
- Workshop
Parcel Number
- 241090006
Parking Features
- Auto Driveway Gate
- Built-In Storage
- Circular Driveway
- Driveway
- Concrete
- Driveway Level
- Garage Faces Front
- Garage - Three Door
- Garage Door Opener
- Gated
- On Site
- RV Access/Parking
- Workshop in Garage
Patio And Porch Features
- Covered
- Porch
- Front Porch
Pool Features
- None
Property Type
- Single Family Residence
Property Condition
- Turnkey
Road Frontage Type
- City Street
Road Surface Type
- Paved
Roof
- Asphalt
- Composition
- Shingle
School District
- Riverside Unified
Security Features
- Automatic Gate
- Carbon Monoxide Detector(s)
- Security Lights
- Smoke Detector(s)
Sewer
- Conventional Septic
Spa Features
- Private
- Gunite
- Heated
- In Ground
- Permits
Utilities
- Cable Connected
- Electricity Connected
- Natural Gas Connected
- Phone Connected
- Water Connected
View
- City Lights
- Hills
- Mountain(s)
- Neighborhood
- Orchard
- Panoramic
- Trees/Woods
Views
- 11
Virtual Tour Url
- https://media.951studios.com/videos/019a375c-16b3-71e8-b492-9eaccf86f269
Water Source
- Other
- Public
Window Features
- Casement Windows
- Custom Covering
- French/Mullioned
Year Built
- 1937
Year Built Source
- Assessor
