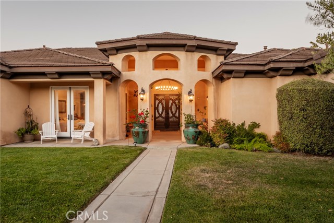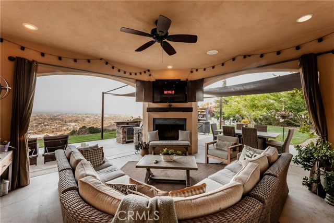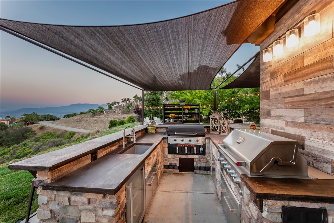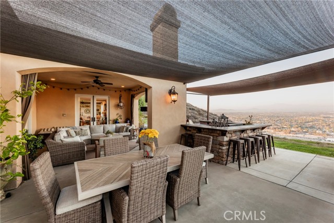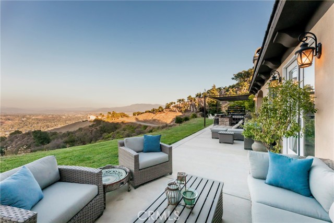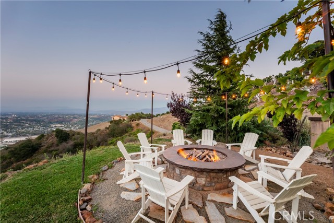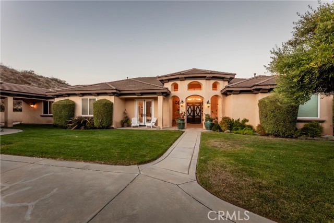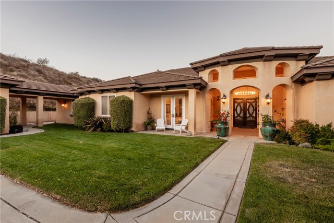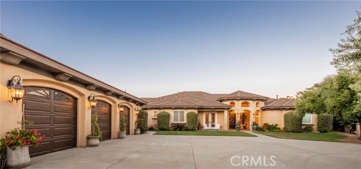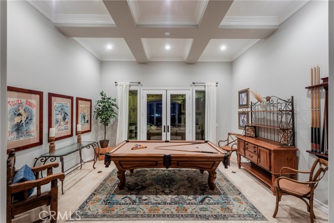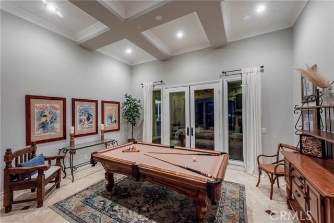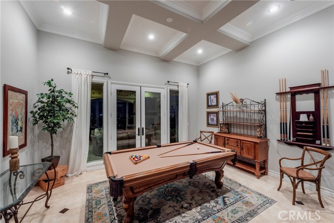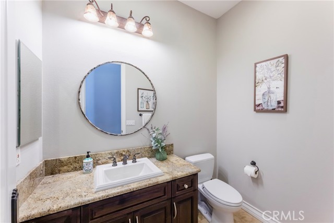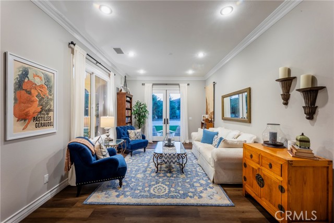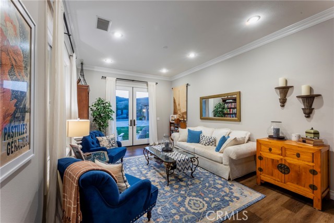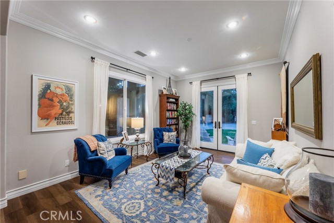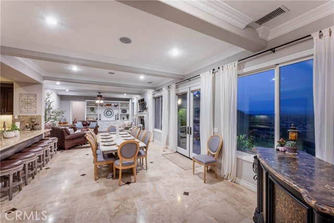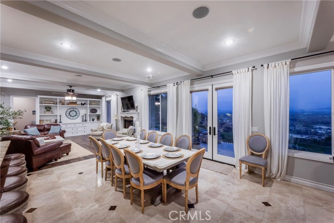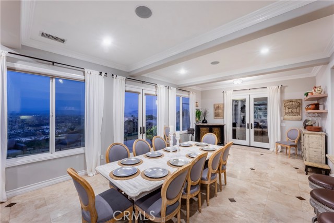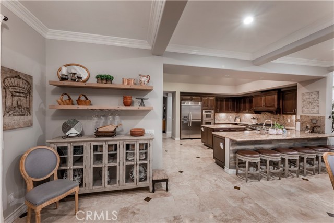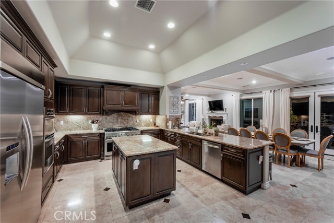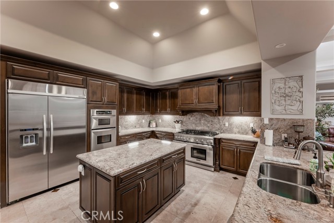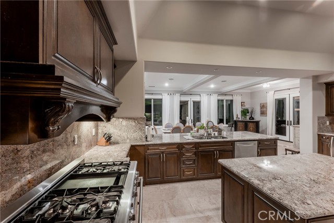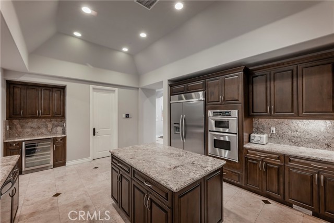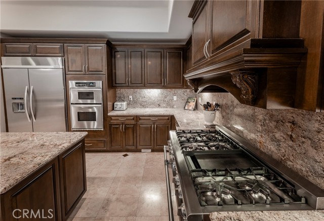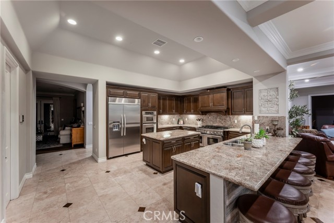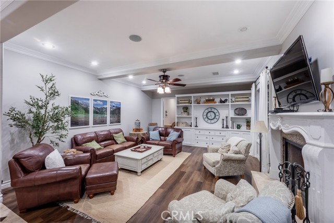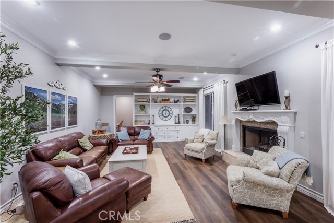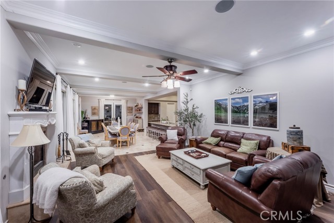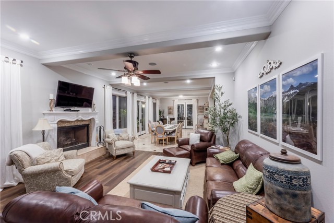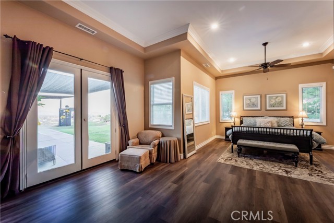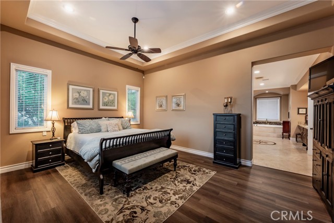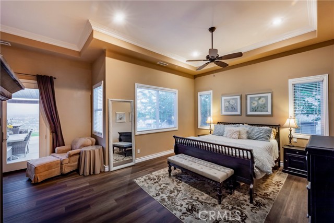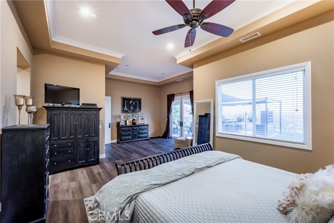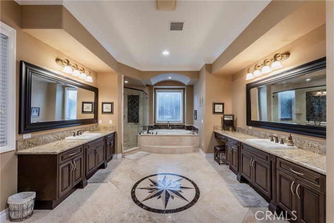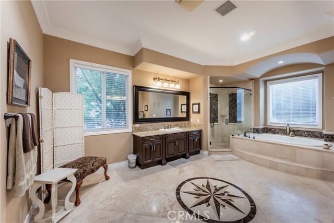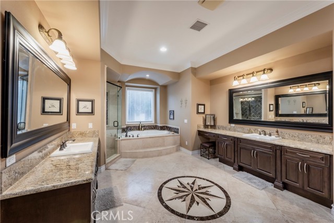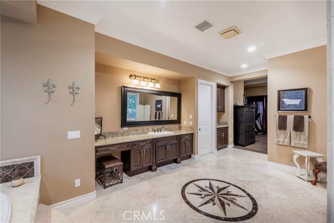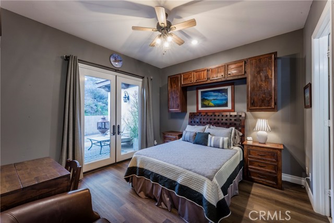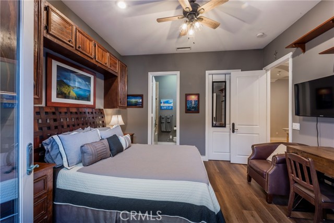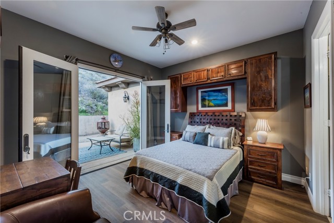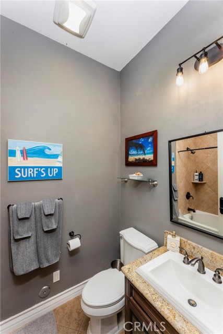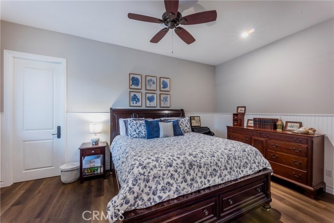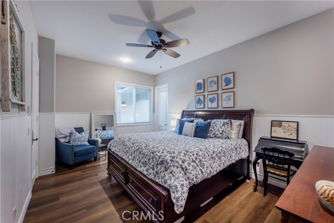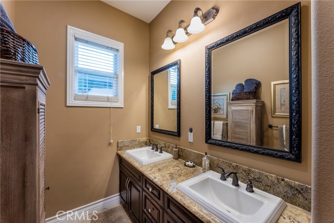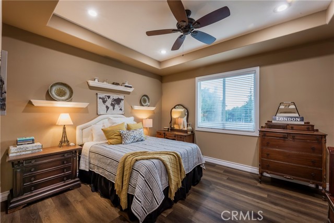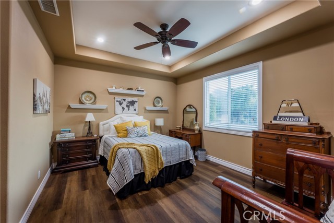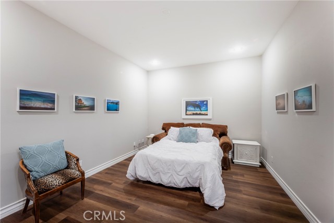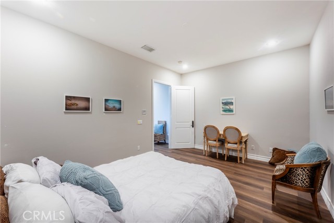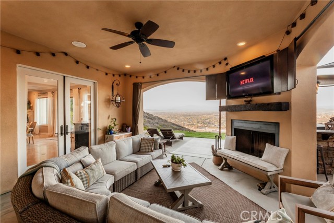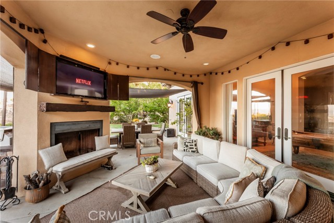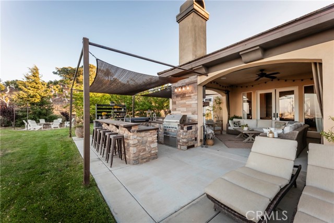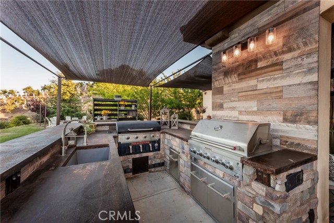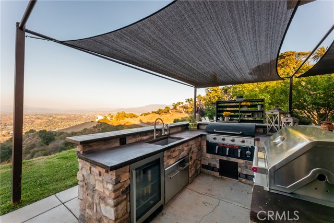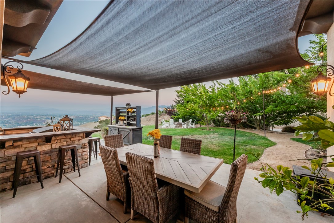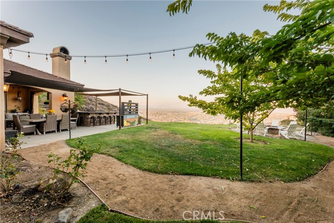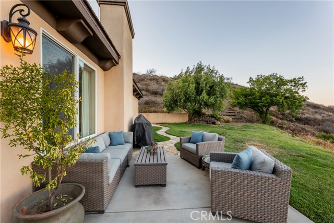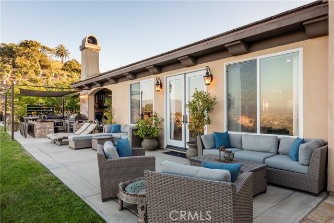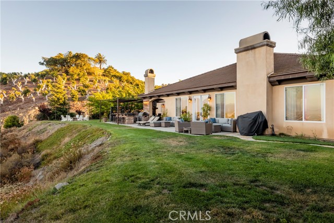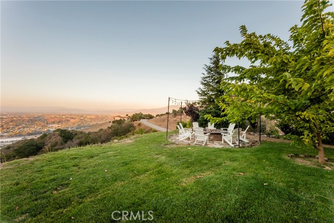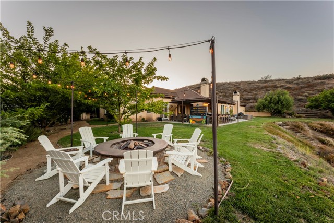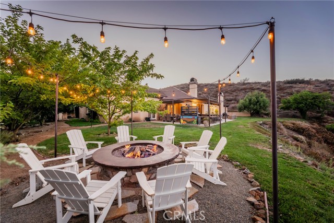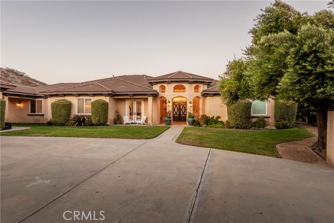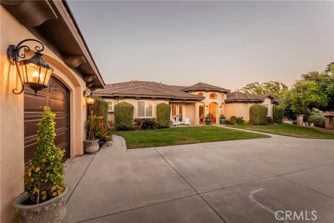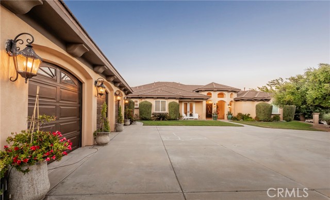44195 Via Horca, Temecula, CA 92590
- MLS#: SW25259874 ( Single Family )
- Street Address: 44195 Via Horca
- Viewed: 7
- Price: $2,299,000
- Price sqft: $524
- Waterfront: Yes
- Wateraccess: Yes
- Year Built: 2007
- Bldg sqft: 4386
- Bedrooms: 4
- Total Baths: 4
- Full Baths: 3
- 1/2 Baths: 1
- Garage / Parking Spaces: 3
- Days On Market: 13
- Acreage: 4.97 acres
- Additional Information
- County: RIVERSIDE
- City: Temecula
- Zipcode: 92590
- District: Temecula Unified
- Elementary School: VAIL
- Middle School: MARGAR
- High School: TEMVAL
- Provided by: Allison James Estates & Homes- Kimberly Ingram
- Contact: Kimberly Kimberly

- DMCA Notice
-
DescriptionEnjoy luxurious living, Beautiful 4 Bedroom 3 1/2 Bath 4,386 sq. ft. residence in the prestigious De Luz community of Temecula offers a light and bright home with an open feel. Breathtaking views city lights, Big Bear, Idyllwild & Palomar Mountain. The moment you step through the beautiful double front doors, you'll notice the entire home is filled with natural light, creating an inviting and airy atmosphere. This exceptional home features elegant travertine flooring, a grand formal living and dining area with ceilings over 10 feet high. The home offers tall ceilings throughout including 8 foot doors throughout, wide hallways, 5 inch base boards, crown molding, beautiful coffered and tray ceilings. The spacious primary suite boasts 12 foot ceilings, French doors to the backyard, a luxurious bath with a walk in shower, soaking tub, sitting area, large walk in closets and custom wood cabinetry. The gourmet kitchen is truly a chefs delight, featuring granite countertops, custom wood cabinetry, stainless steel built in KitchenAid refrigerator, dishwasher, wall oven & microwave & professional grade Thermador stovetop with 2 ovens on natural gas, a very rare find in De luz, wine fridge, a large island, and a walk in pantry. The family room is open to the kitchen and is equally bright, featuring a cozy fireplace and a flexible adjoining room that can serve as a media or game room. The kitchen, eating area and family room are lined with windows to enjoy the views. The 3 secondary bedrooms are very spacious with two of the bedroom offering walk in closets and a jack in jill bathroom. The third bedroom boasts a private ensuite bathroom and bedroom with private entrance and patio area would be a perfect multi generational living. Outside is the perfect California room for relaxing or entertaining with a TV, fireplace. Also enjoy a large, built in barbecue entertaining area with a flat top gill, built in BBQ, sink and sitting area. An outdoor fire pit, providing the perfect setting to take in those magnificent mountain & city views. With travertine flooring through out the home and new luxury vinyl plank flooring in the bedrooms, enjoy no carpet in the home. The oversized three car garage which is extra deep that could be converted into a ADU, this home is the perfect blend of elegance and functionality. There is room on the property to build another garage, ADU and pool. Home is private a perfect location to enjoy walks or biking with no car traffic. perfect.
Property Location and Similar Properties
Contact Patrick Adams
Schedule A Showing
Features
Property Type
- Single Family
