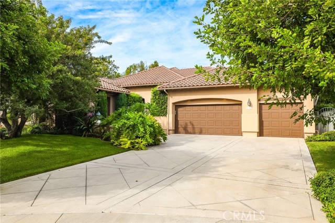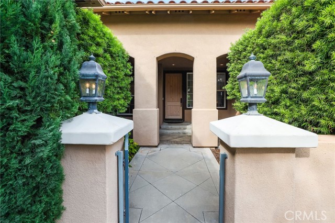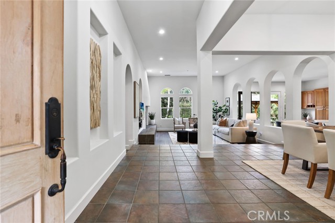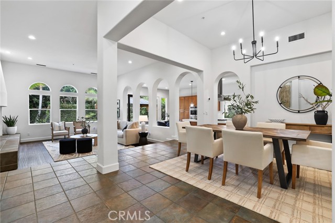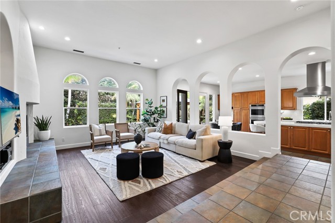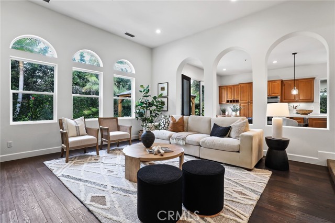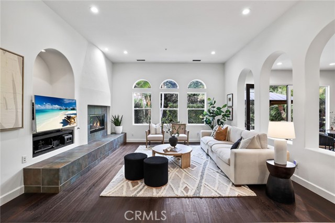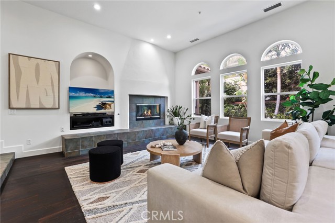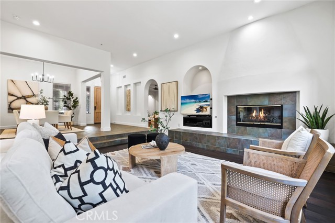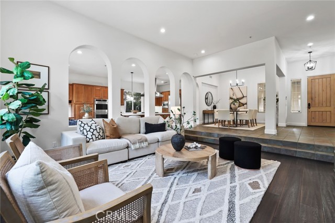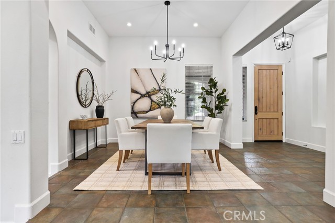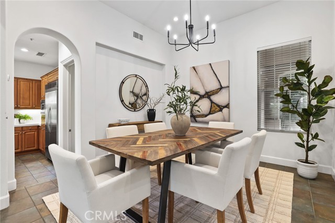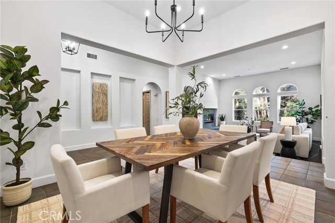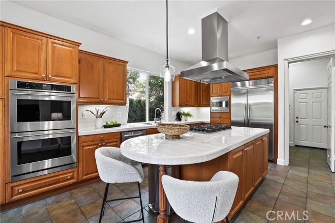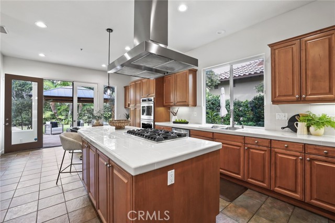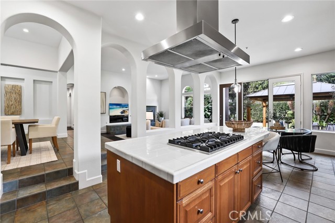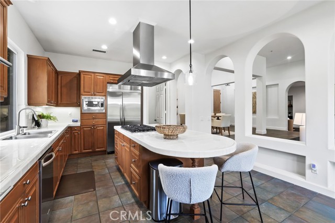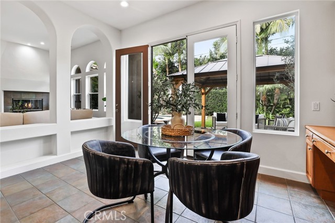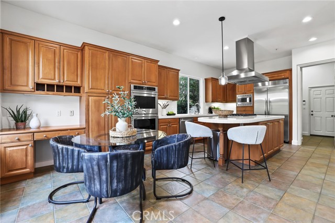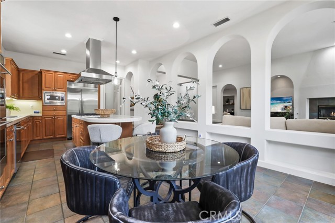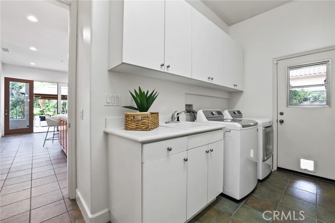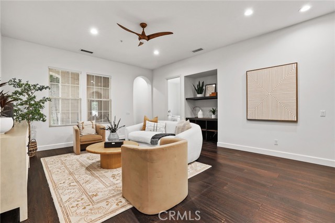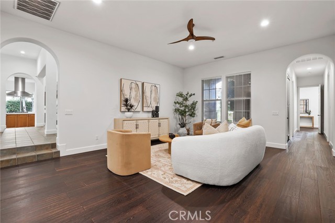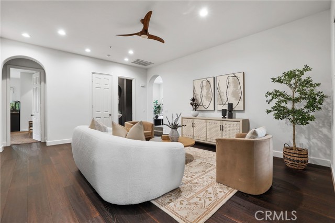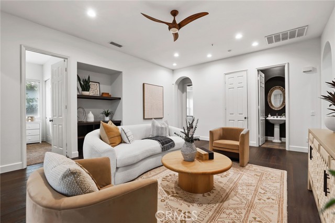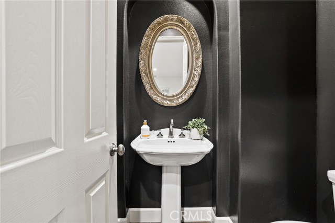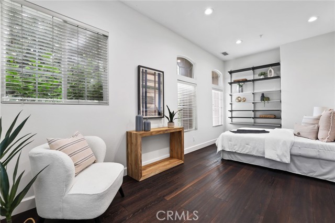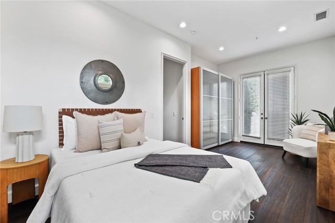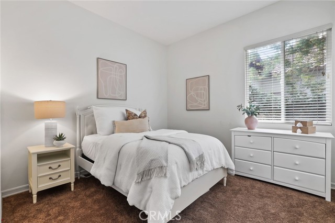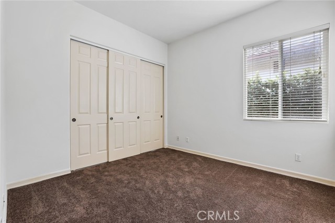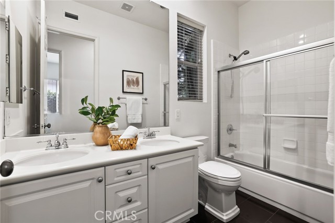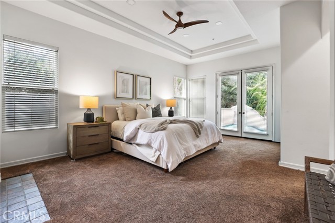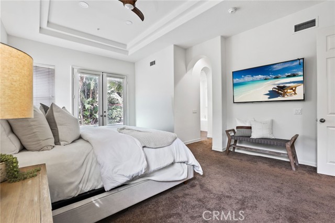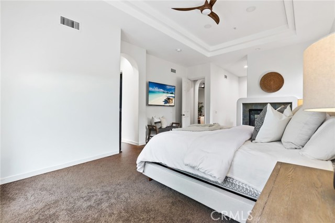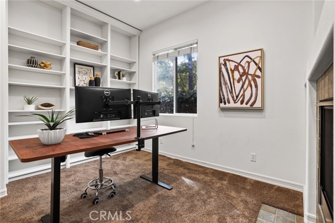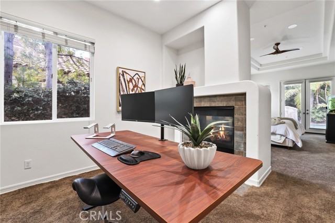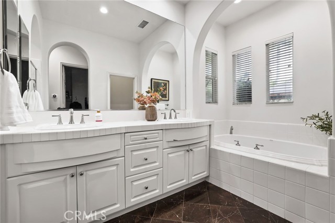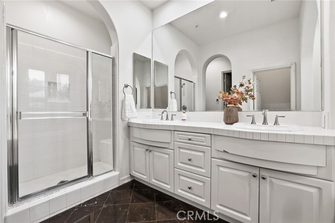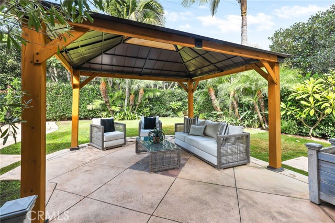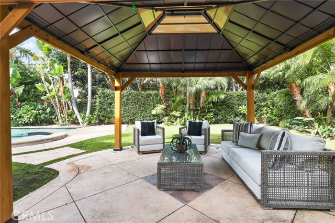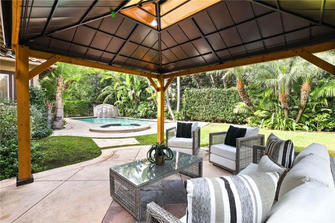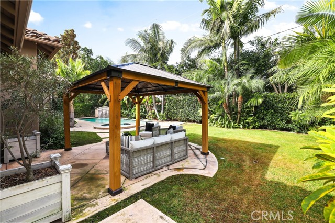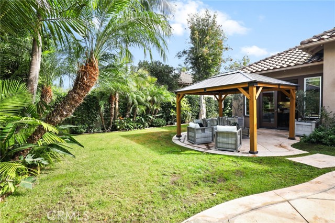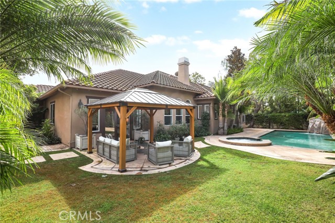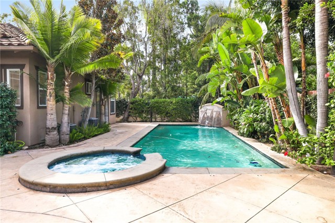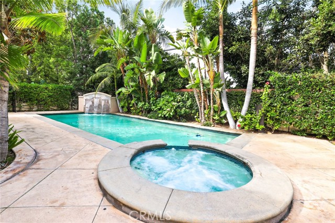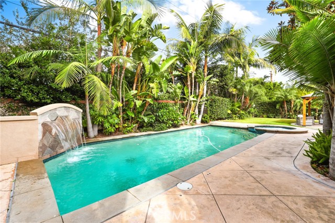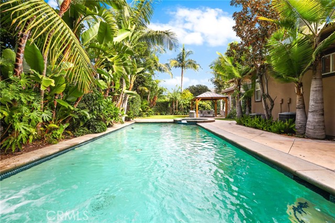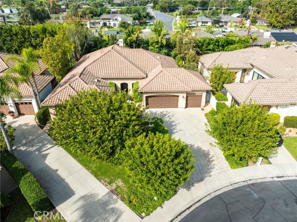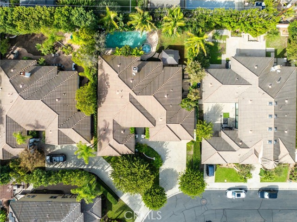12215 Wyne Ct, Tustin, CA 92782
- MLS#: OC25229968 ( Single Family Residence )
- Street Address: 12215 Wyne Ct
- Viewed: 1
- Price: $2,595,000
- Price sqft: $904
- Waterfront: Yes
- Wateraccess: Yes
- Year Built: 1999
- Bldg sqft: 2869
- Bedrooms: 4
- Total Baths: 3
- Full Baths: 2
- 1/2 Baths: 1
- Garage / Parking Spaces: 7
- Days On Market: 12
- Additional Information
- County: ORANGE
- City: Tustin
- Zipcode: 92782
- Subdivision: Madrid (madr)
- District: Tustin Unified
- Elementary School: LADERA
- Middle School: PIONEE
- High School: BECKMA
- Provided by: Seven Gables Real Estate
- Contact: Carolyn Carolyn

- DMCA Notice
-
DescriptionTucked behind the gates of the prestigious 24 hour guarded Madrid community, this exquisite four bedroom three bath single level residence offers the perfect blend of elegance, comfort, and resort style living. A carefully landscaped gated courtyard and graceful archways set the tone as you step inside this beautifully designed home. The open concept floor plan flows effortlessly, with arched transitions leading from one inviting space to the next. An elevated dining area overlooks the expansive living room and kitchenideal for hosting gatherings large or small. The chefs kitchen impresses with a grand center island featuring a built in cooktop, double ovens, a convenient office nook, and French doors that open to an entertainers dream backyard. Step outside to enjoy your private oasis complete with a covered gazebo, sparkling saltwater pool, and relaxing spaperfect for outdoor dining and leisure. A separate family room with a half bath provides a versatile space for movie nights, a playroom, or even a home studio. The luxurious primary suite is a true retreat, highlighted by a stunning stone fireplace and an adjoining sitting room with built in shelvingideal for a home library, office, or fitness area. French doors provide direct access to the backyard, while archways lead to the spa inspired primary bath featuring dual vanities, a walk in shower, a soaking tub, and an impressive walk in closet. The three generously sized secondary bedrooms, a well appointed laundry room with abundant storage, and direct access to the three car garage add everyday convenience. With its blend of sophistication and comfort, this home truly embodies the best of luxury living in one of Tustins most coveted communities. Welcome yourself home to 12215 Wyne Court.
Property Location and Similar Properties
Contact Patrick Adams
Schedule A Showing
Features
Accessibility Features
- Doors - Swing In
Appliances
- Dishwasher
- Double Oven
- Gas Oven
- Gas Cooktop
- Microwave
- Refrigerator
- Water Heater
Architectural Style
- Mediterranean
Assessments
- Unknown
Association Amenities
- Golf Course
- Biking Trails
- Hiking Trails
- Guard
Association Fee
- 96.00
Association Fee2
- 159.00
Association Fee2 Frequency
- Monthly
Association Fee Frequency
- Monthly
Commoninterest
- Planned Development
Common Walls
- No Common Walls
Construction Materials
- Drywall Walls
- Stucco
Cooling
- Central Air
Country
- US
Days On Market
- 10
Door Features
- French Doors
Eating Area
- Area
- Dining Room
- In Kitchen
Electric
- 220 Volts in Garage
- 220 Volts in Laundry
Elementary School
- LADERA
Elementaryschool
- Ladera
Fencing
- Block
Fireplace Features
- Family Room
Flooring
- Stone
- Wood
Foundation Details
- Slab
Garage Spaces
- 3.00
Heating
- Central
- Fireplace(s)
High School
- BECKMA
Highschool
- Beckman
Interior Features
- Built-in Features
- Ceiling Fan(s)
- High Ceilings
- Open Floorplan
- Recessed Lighting
- Tile Counters
Laundry Features
- Gas Dryer Hookup
- Individual Room
- Inside
- Washer Hookup
Levels
- One
Living Area Source
- Assessor
Lockboxtype
- None
Lot Features
- Cul-De-Sac
- Front Yard
- Landscaped
- Lawn
- Sprinkler System
Middle School
- PIONEE
Middleorjuniorschool
- Pioneer
Other Structures
- Gazebo
Parcel Number
- 50127170
Parking Features
- Direct Garage Access
- Driveway
- Concrete
- Garage
- Garage - Two Door
Patio And Porch Features
- Patio
- Patio Open
- Porch
- Front Porch
Pool Features
- Private
- Heated
- Gas Heat
- In Ground
Property Type
- Single Family Residence
Property Condition
- Turnkey
Road Frontage Type
- Private Road
Road Surface Type
- Paved
Roof
- Tile
School District
- Tustin Unified
Security Features
- 24 Hour Security
- Gated with Attendant
- Carbon Monoxide Detector(s)
- Gated Community
- Gated with Guard
- Guarded
- Security System
Sewer
- Public Sewer
Spa Features
- Private
- In Ground
Subdivision Name Other
- Madrid (MADR)
Uncovered Spaces
- 4.00
Utilities
- Cable Connected
- Electricity Connected
- Natural Gas Connected
- Sewer Connected
- Underground Utilities
- Water Connected
View
- None
Virtual Tour Url
- https://listings.carealestatephotography.com/videos/019a7f19-e41a-734f-8db7-5cbb4be212da
Water Source
- Public
Window Features
- Blinds
- Double Pane Windows
- Screens
Year Built
- 1999
Year Built Source
- Estimated
