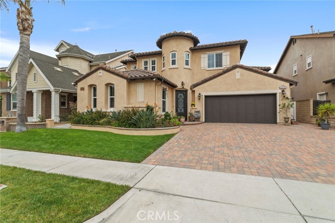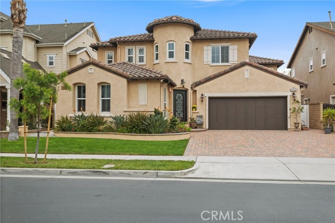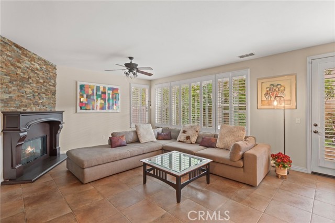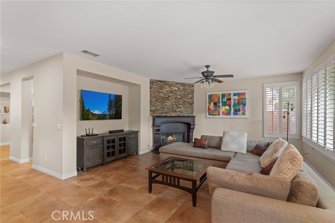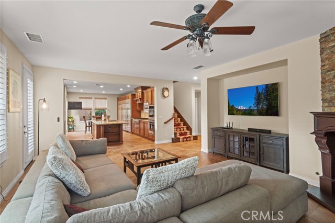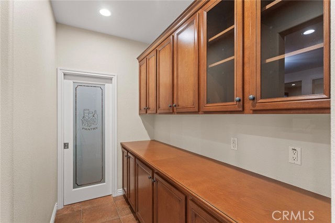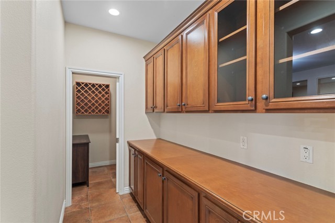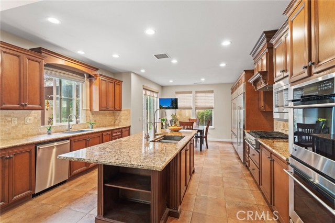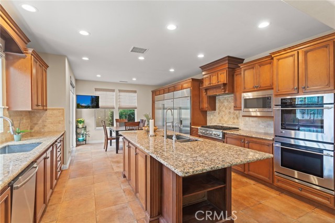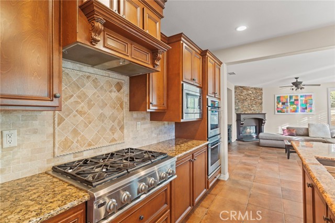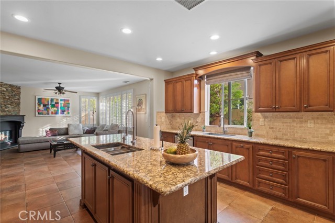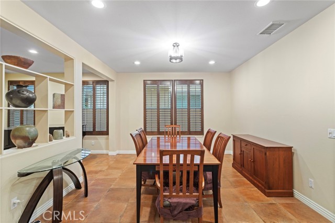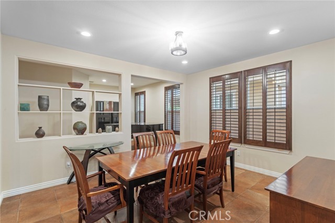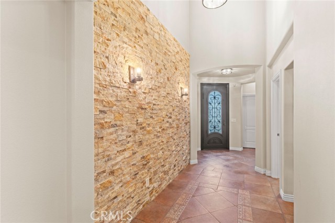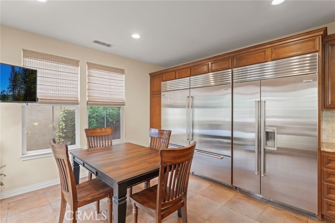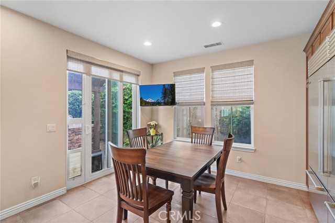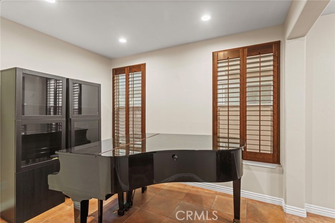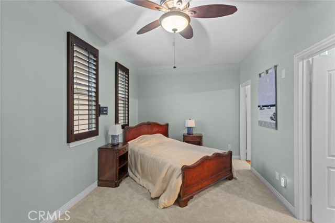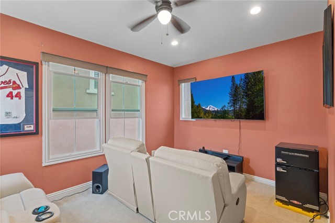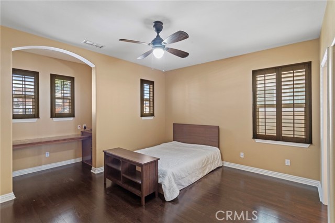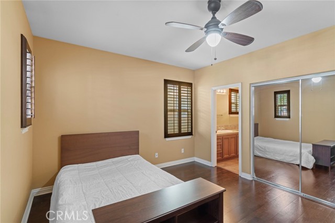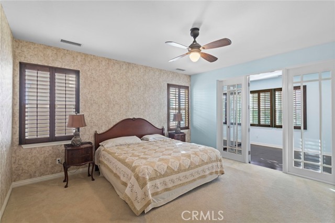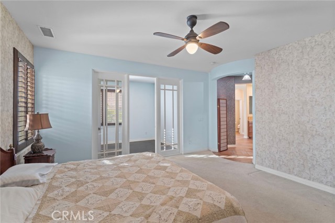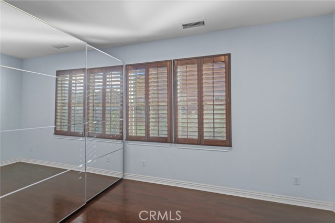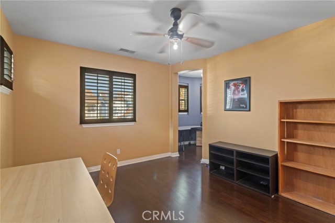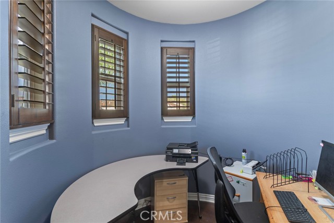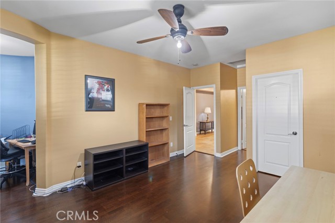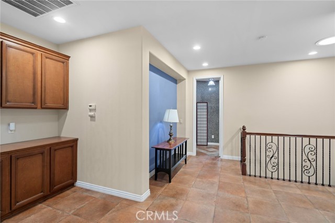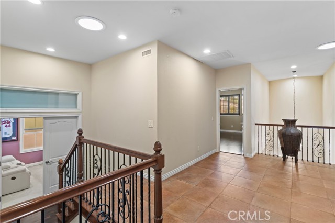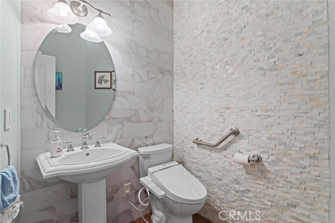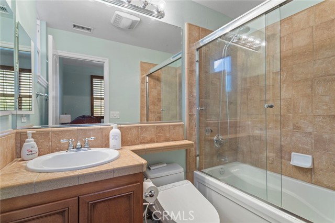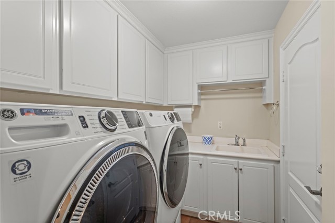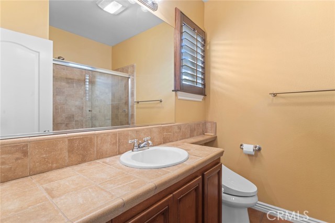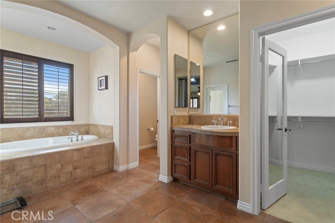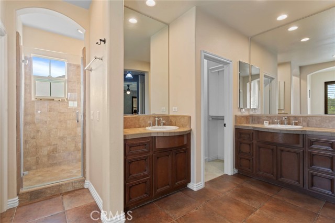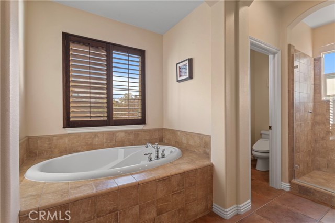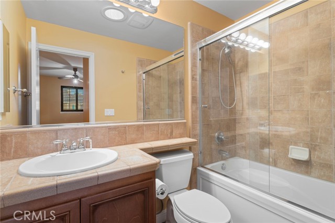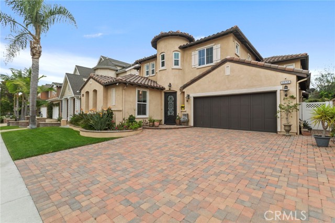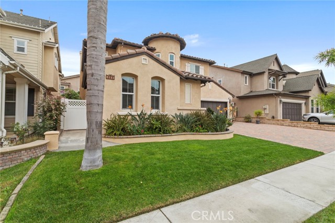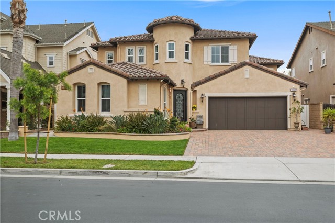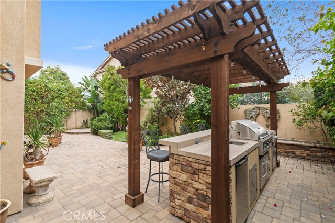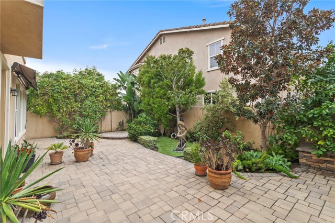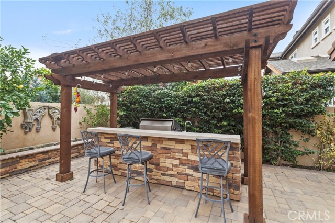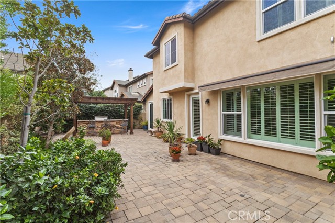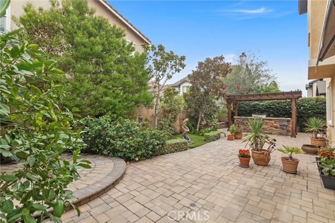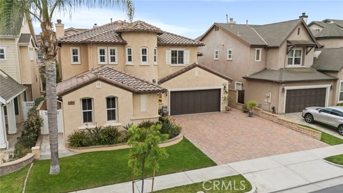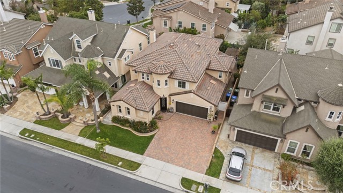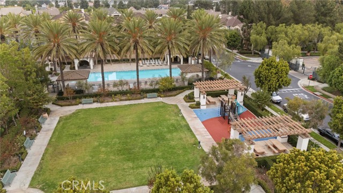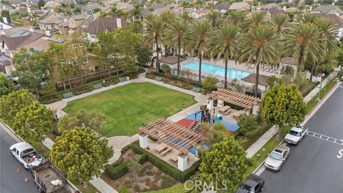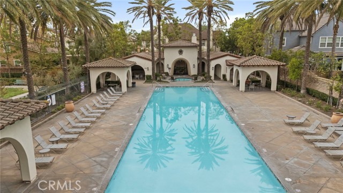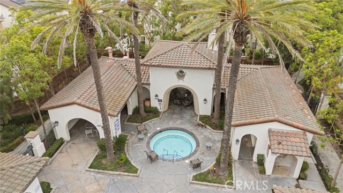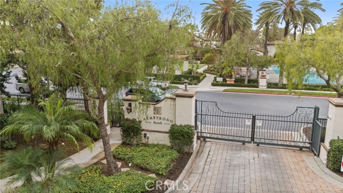1858 Meadowbrook, Santa Ana, CA 92704
- MLS#: OC25260389 ( Single Family Residence )
- Street Address: 1858 Meadowbrook
- Viewed: 3
- Price: $1,900,000
- Price sqft: $513
- Waterfront: Yes
- Wateraccess: Yes
- Year Built: 2004
- Bldg sqft: 3702
- Bedrooms: 4
- Total Baths: 5
- Full Baths: 4
- 1/2 Baths: 1
- Garage / Parking Spaces: 2
- Days On Market: 36
- Additional Information
- County: ORANGE
- City: Santa Ana
- Zipcode: 92704
- District: Santa Ana Unified
- Elementary School: JEFFER
- Middle School: MCFADD
- High School: SEGERS
- Provided by: Compass
- Contact: Danielle Danielle

- DMCA Notice
-
DescriptionA rare combination of location, luxury, and livability. Nestled within the prestigious guard gated Armstrong Ranch community, this beautifully appointed home offers sophistication, warmth, and effortless comfort just moments from South Coast Plaza, world class dining, and the arts. Step inside and discover a design that welcomes both quiet evenings and lively gatherings. The gourmet kitchen is the centerpiece of the home, featuring a generous island with prep sink, granite countertops, stainless steel appliances, three Sub Zero refrigerators, double ovens, a six burner range, and a built in microwave. A cozy breakfast nook and abundant cabinetry provide charm and functionality, while the open flow to the spacious family room with its fireplace and media niche creates the perfect setting for everyday living and entertaining. Entertain elegantly in the formal dining room complemented by a full butlers pantry, ideal for hosting dinner parties. Upstairs, the expansive primary suite serves as a serene retreat with a sitting area, two custom walk in closets, and a luxurious bath featuring dual vanities, a soaking tub, and a separate shower. Each bedroom has its own private bath, and a main level bedroom ensures convenience for guests or multigenerational living. A sound treated room offers flexibility as a fifth bedroom, studio, or workspace. The backyard features beautifully designed landscaping, a charming pergola, a built in barbecue, and plenty of space for outdoor entertaining, along with a motorized awning with lights. An approximately 140 sq. ft. builder added flex space, not included in the 3,702 sq. ft., offers versatility for an office, playroom, or gym. Life inside Armstrong Ranch feels like a private resort, complete with a pool, tot lot, and picnic area, all without Mello Roos. This home embodies the perfect balance of elegance and comfort, designed for those who value quality, space, and style in one of Orange Countys most desirable neighborhoods.
Property Location and Similar Properties
Contact Patrick Adams
Schedule A Showing
Features
Accessibility Features
- Grab Bars In Bathroom(s)
Appliances
- 6 Burner Stove
- Convection Oven
- Dishwasher
- Double Oven
- Gas Oven
- Gas Range
- Gas Water Heater
- Hot Water Circulator
- Ice Maker
- Instant Hot Water
- Microwave
- Range Hood
- Refrigerator
- Vented Exhaust Fan
- Water Line to Refrigerator
Architectural Style
- Spanish
Assessments
- Unknown
Association Amenities
- Pool
- Spa/Hot Tub
- Picnic Area
- Playground
- Dog Park
Association Fee
- 419.00
Association Fee Frequency
- Monthly
Commoninterest
- None
Common Walls
- No Common Walls
Construction Materials
- Drywall Walls
- Frame
- Glass
Cooling
- Central Air
- Dual
- Electric
Country
- US
Days On Market
- 16
Eating Area
- In Kitchen
Elementary School
- JEFFER
Elementaryschool
- Jefferson
Fencing
- Block
- Stucco Wall
Fireplace Features
- Family Room
Flooring
- Carpet
- Tile
- Wood
Foundation Details
- Slab
Garage Spaces
- 2.00
Heating
- Central
- Natural Gas
- Zoned
High School
- SEGERS
Highschool
- Segerstrom
Interior Features
- Block Walls
- Ceiling Fan(s)
- Ceramic Counters
- Granite Counters
- Pantry
- Tile Counters
Laundry Features
- Gas Dryer Hookup
- Individual Room
- Inside
- Washer Hookup
- Washer Included
Levels
- Two
Living Area Source
- Assessor
Lockboxtype
- Supra
Lot Features
- Front Yard
- Landscaped
- Lawn
- Sprinklers Drip System
- Sprinklers In Front
- Sprinklers In Rear
Middle School
- MCFADD
Middleorjuniorschool
- McFadden
Parcel Number
- 41253141
Parking Features
- Driveway
- Garage - Two Door
- Garage Door Opener
Pool Features
- Association
- Community
- Fenced
- Heated
- In Ground
Property Type
- Single Family Residence
Road Frontage Type
- City Street
Road Surface Type
- Paved
Roof
- Clay
- Spanish Tile
- Tile
School District
- Santa Ana Unified
Security Features
- 24 Hour Security
- Carbon Monoxide Detector(s)
- Fire and Smoke Detection System
- Gated Community
- Gated with Guard
Sewer
- Public Sewer
Spa Features
- Association
- Community
- In Ground
Utilities
- Cable Connected
- Electricity Connected
- Natural Gas Connected
- Phone Available
- Sewer Connected
- Water Connected
View
- None
Water Source
- Public
Window Features
- Blinds
- Double Pane Windows
- Insulated Windows
- Plantation Shutters
- Roller Shields
- Screens
- Shutters
- Skylight(s)
Year Built
- 2004
Year Built Source
- Public Records
