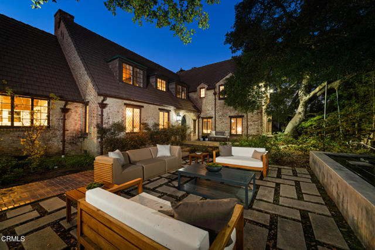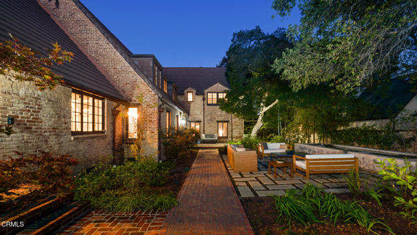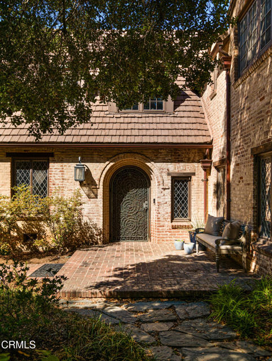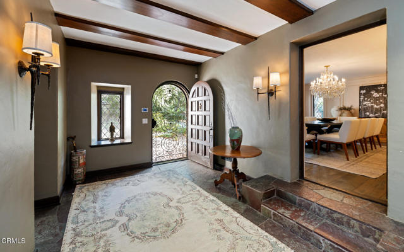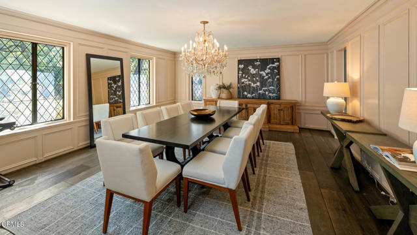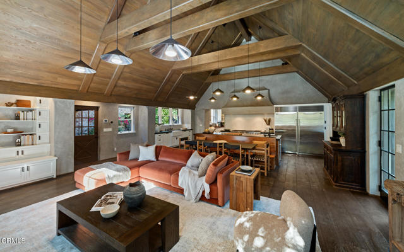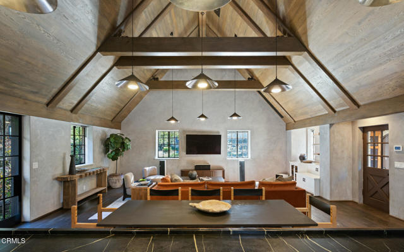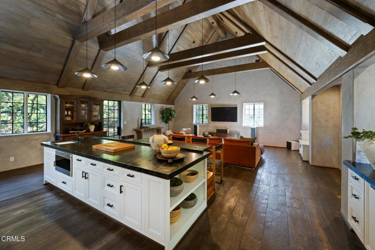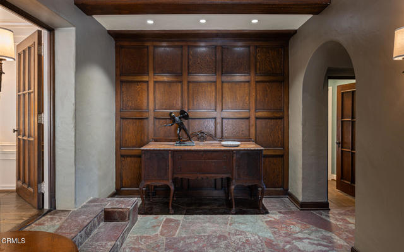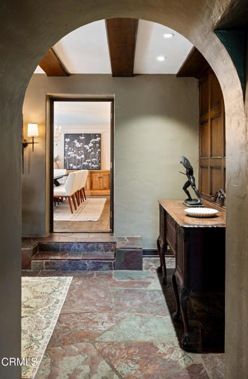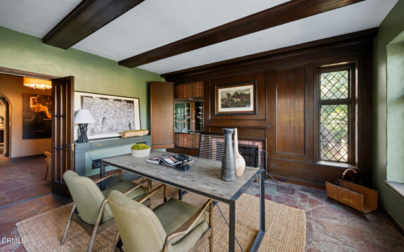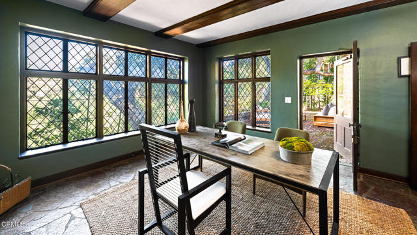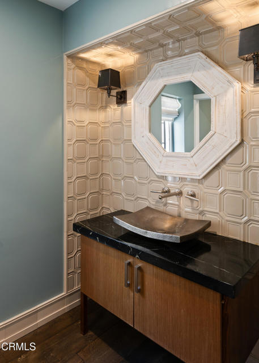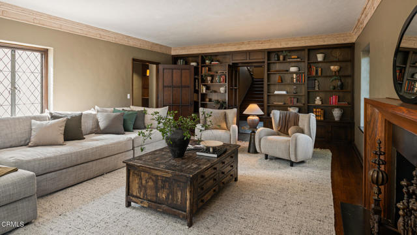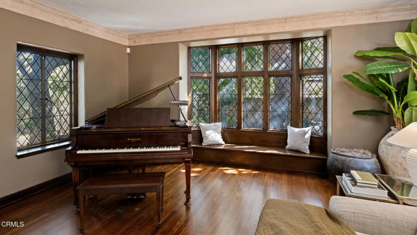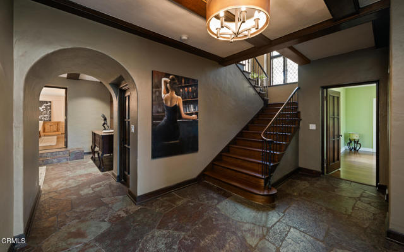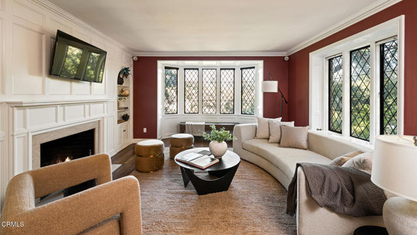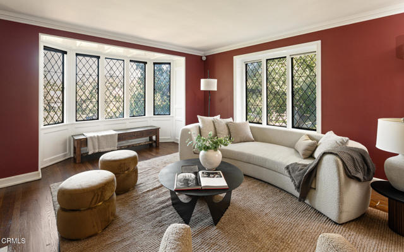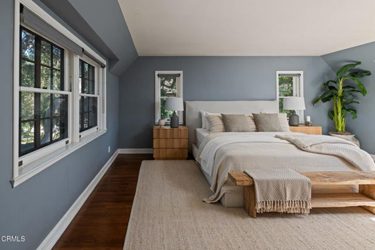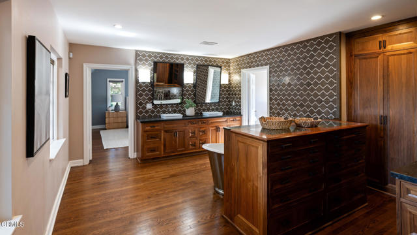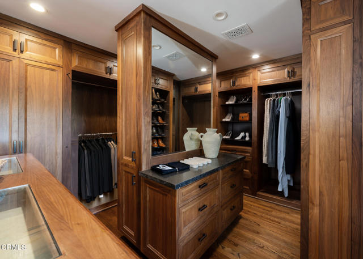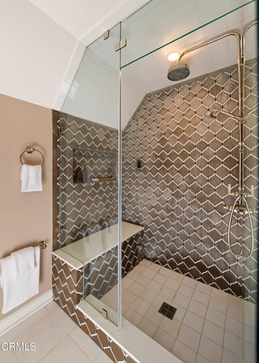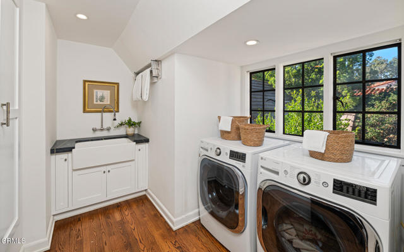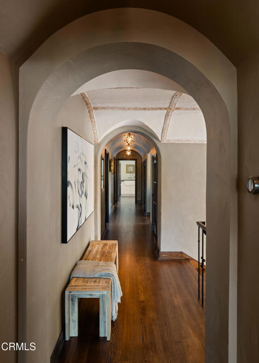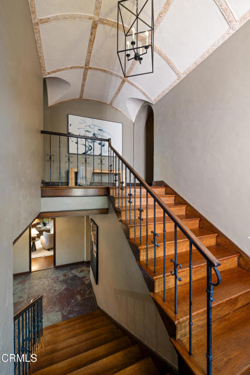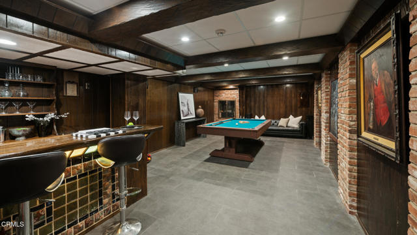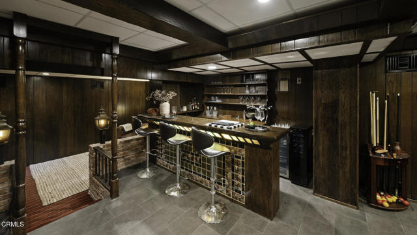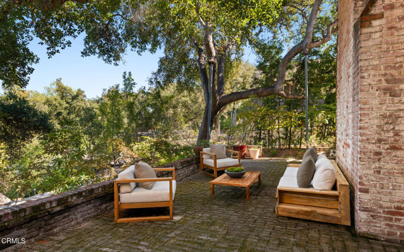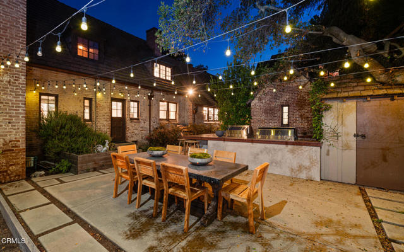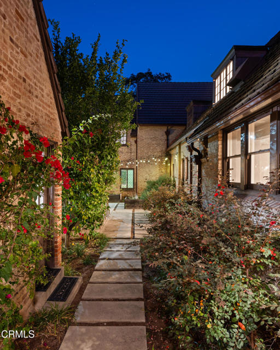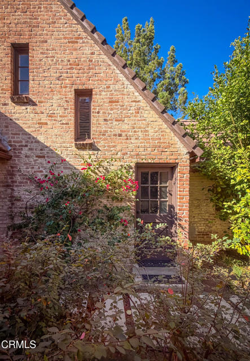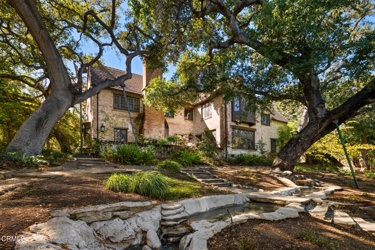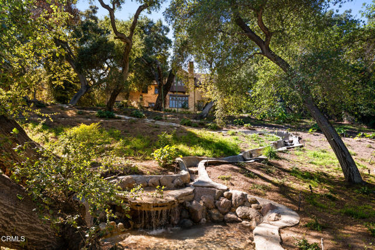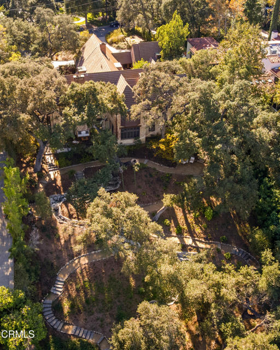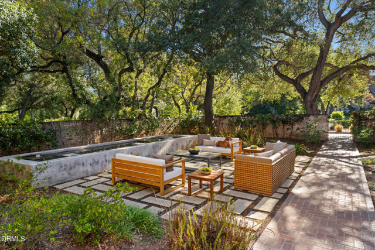1146 Shenandoah Road, San Marino, CA 91108
- MLS#: P1-24945 ( Single Family Residence )
- Street Address: 1146 Shenandoah Road
- Viewed: 1
- Price: $8,950,000
- Price sqft: $1,227
- Waterfront: Yes
- Wateraccess: Yes
- Year Built: 1927
- Bldg sqft: 7295
- Bedrooms: 6
- Total Baths: 7
- Full Baths: 7
- Garage / Parking Spaces: 7
- Days On Market: 34
- Additional Information
- County: LOS ANGELES
- City: San Marino
- Zipcode: 91108
- Provided by: COMPASS
- Contact: Brent Brent

- DMCA Notice
-
Description//Walter H Seavey House by David A Ogilvie AIA, 1927//This fully renovated English Revival home was originally built for the family of investment banker Walter H Seavey & their three live in employees. Designed by David A Ogilvie, who spent 5 years as an apprentice for Reginald Johnson before establishing his own office, & built by legendary Master Builder Peter Hall, the property was featured in the Jan 1928th ed. of Architectural Digest. Located in the prestigious Estates area in the hills of San Marino, the property was constructed in an era known for unmatched craftsmanship & 'old world' sourced materials, much of which are still exhibited today. Original: leaded glass windows w/pull down screens, butler's pantry & 692sf lower level prohibition bar were maintained. Complementing these elements, the house was renovated to allow for luxurious, modern living & flow. In addition to systems, BD's & BA's, the star of this endeavor is the impressive 25'x30' Great Room with 20' ceilings & destressed, antique French oak flooring. Now the heart of the house, the incorporated kitchen w/large island & Subzero & Wolf appliances flows seamlessly into informal dining, work desk & seating/TV area w/surround sound.//With the vision of a master architect, Ogilvie sited the living space to allow for public & private outdoor areas. From front circular driveway, the public front courtyard welcomes w/brick walkway leading to front door. Adjacent, a more casual seating area is harmonized w/the sound of running water from contemporary raised rectangular Koi Pond. For more private affairs, behind postern door, is the family courtyard & garden. Newly added outdoor kitchen w/BBQ, sink, & smoker services both bar & table seating in a European setting, surrounded by irrigated planters & overhead bistro lights. Perhaps the most striking element can be found in the wooded rear yard. The sound of flowing water emanates from upper waterfall that bends & flows 250' through trees & landscaping. Trails w/foot bridges intersect stream & terminate at pond at NE side of property. Whether used for daily exercise, contemplation or entertaining, it is truly a rare feature to still exist in a private setting. //FEATURES:4BR/3BA upper, 1BR Ste entry, 1BR Ste w/AC above garage, main & prep kitchens, butler's pantry, CAT 5, EV charging, workshop, underground downspouts. //Renovation: 400 amp electrical, copper plumbing w/instant H2O heaters, 3 HE HVAC, Lynx BBQ, smoker, fridge, steam shower.
Property Location and Similar Properties
Contact Patrick Adams
Schedule A Showing
Features
Appliances
- Dishwasher
- 6 Burner Stove
- Tankless Water Heater
- Range Hood
- Microwave
- Instant Hot Water
- Gas Water Heater
- Gas Oven
- Gas Cooktop
- Barbecue
- Water Purifier
- Vented Exhaust Fan
- Refrigerator
- Ice Maker
- Freezer
Architectural Style
- English
Assessments
- None
Basement
- Finished
Builder Name
- Peter Hall
Commoninterest
- None
Common Walls
- No Common Walls
Cooling
- Central Air
- High Efficiency
Country
- US
Eating Area
- Breakfast Counter / Bar
- In Family Room
- In Kitchen
- Dining Room
Fencing
- Brick
Fireplace Features
- Den
- Living Room
- Library
Flooring
- Stone
- Wood
Garage Spaces
- 2.00
Heating
- Central
- High Efficiency
Interior Features
- Beamed Ceilings
- Wired for Sound
- Stone Counters
- Pantry
- Granite Counters
- Wood Product Walls
- Wet Bar
- Two Story Ceilings
- Storage
- Recessed Lighting
- High Ceilings
- Cathedral Ceiling(s)
- Crown Molding
- Coffered Ceiling(s)
- Brick Walls
- Bar
- Built-in Features
Laundry Features
- Individual Room
- Dryer Included
- Washer Included
- Upper Level
Levels
- Two
Living Area Source
- Taped
Lockboxtype
- None
Lot Features
- Front Yard
- Garden
- Treed Lot
- Sprinklers Timer
- Sprinkler System
- Sprinklers On Side
- Sprinklers In Rear
- Sprinklers In Front
- Sprinklers Drip System
- Landscaped
Other Structures
- Shed(s)
- Storage
- Workshop
Parcel Number
- 5328015016
Parking Features
- Garage - Two Door
- Circular Driveway
Patio And Porch Features
- Brick
- Rear Porch
Pool Features
- None
Property Type
- Single Family Residence
Security Features
- Carbon Monoxide Detector(s)
- Security Lights
- Security System
- Smoke Detector(s)
- Fire and Smoke Detection System
Sewer
- Public Sewer
Spa Features
- None
Utilities
- Electricity Connected
- Water Connected
- Sewer Connected
- Phone Connected
- Natural Gas Connected
View
- Pond
- Trees/Woods
Water Source
- Public
Year Built
- 1927
Year Built Source
- Assessor
