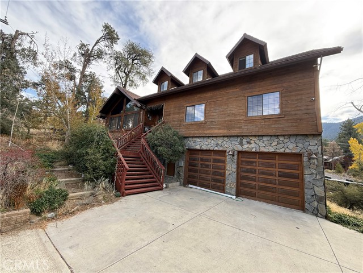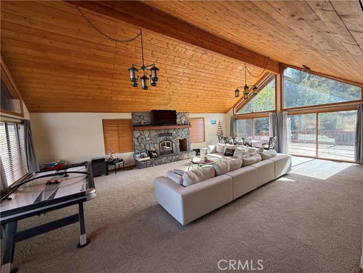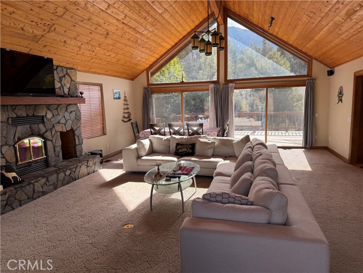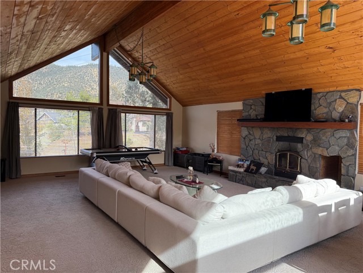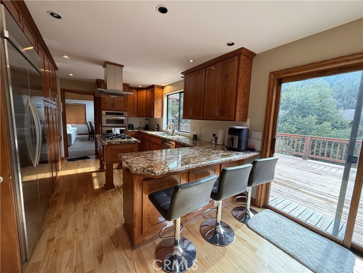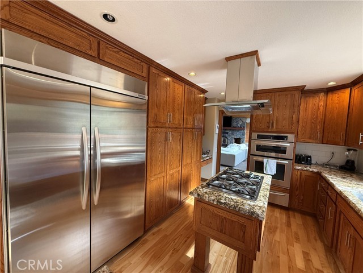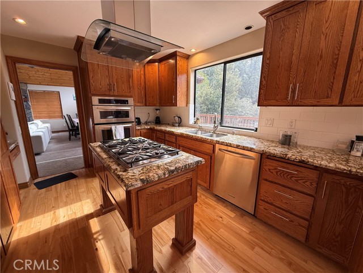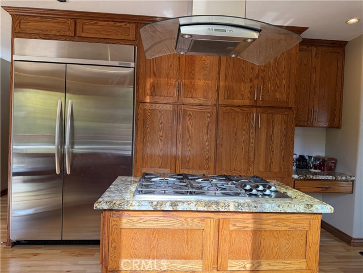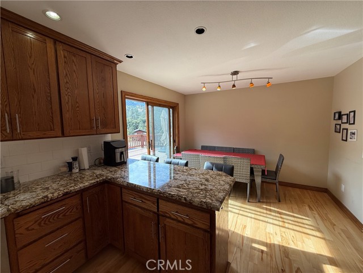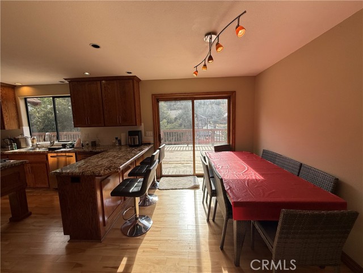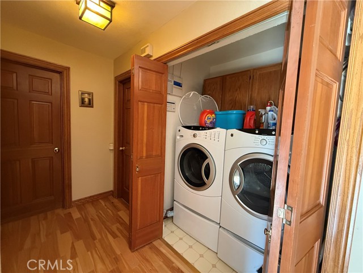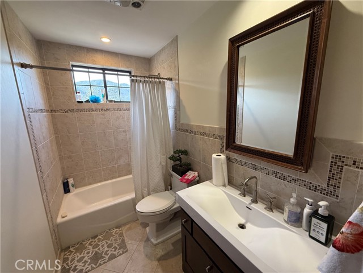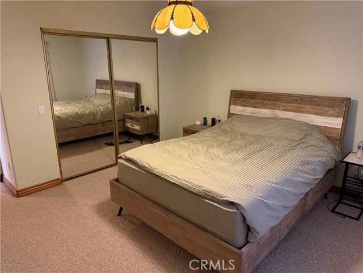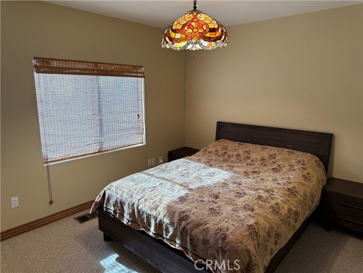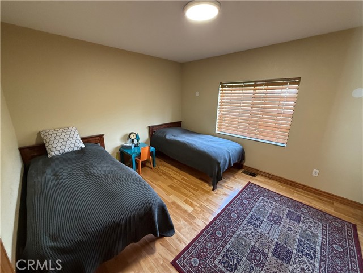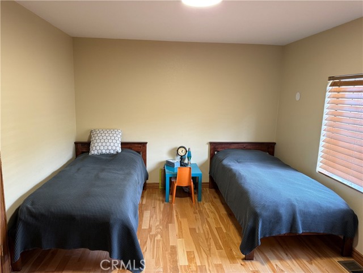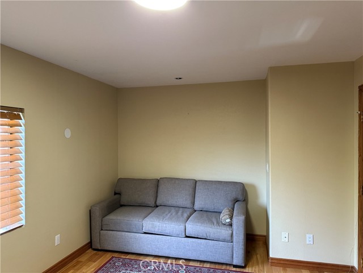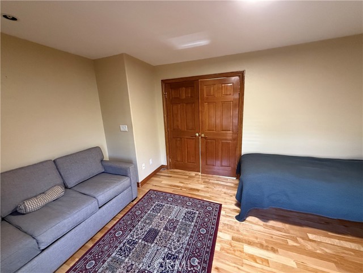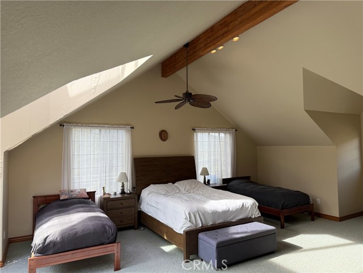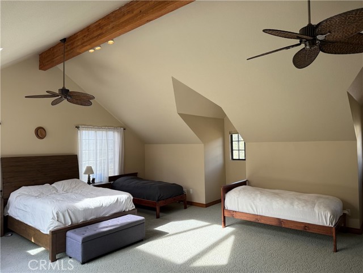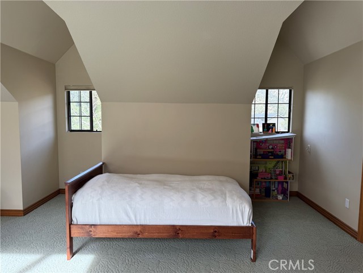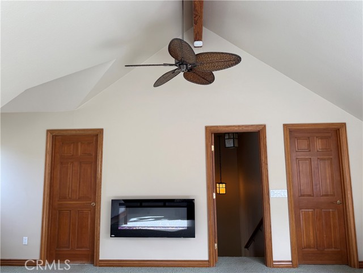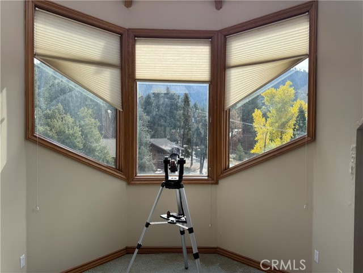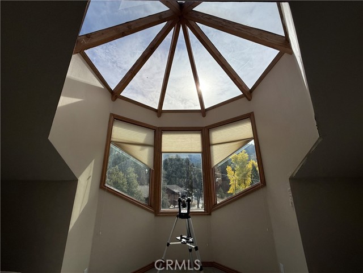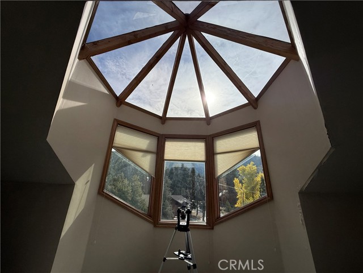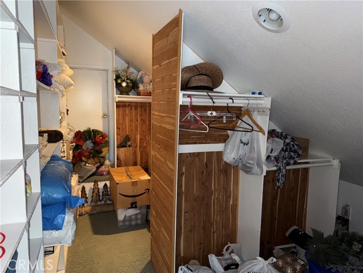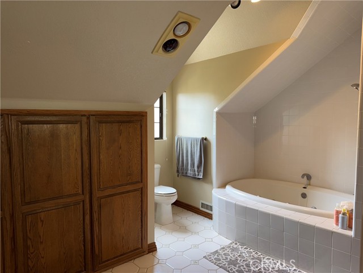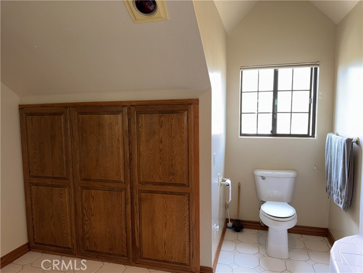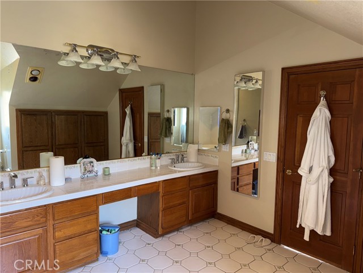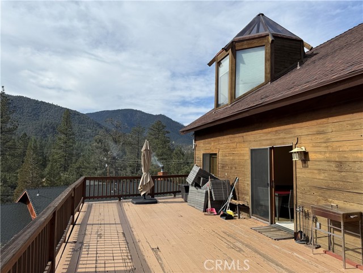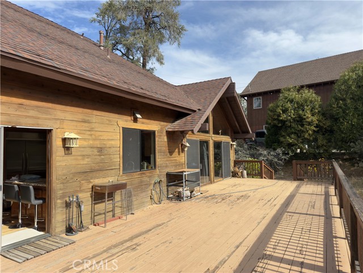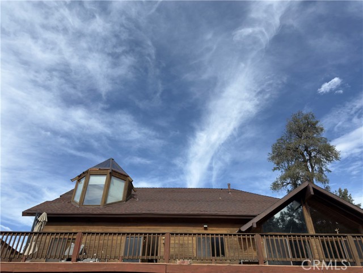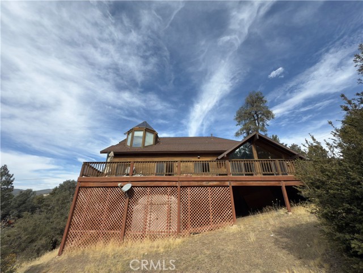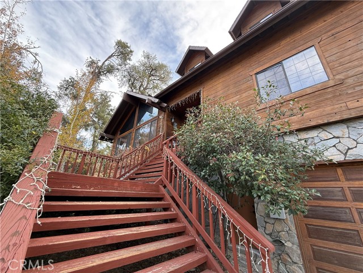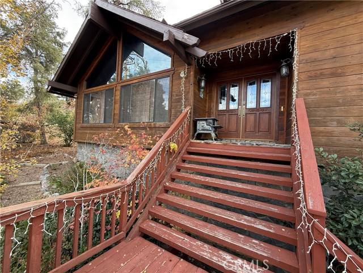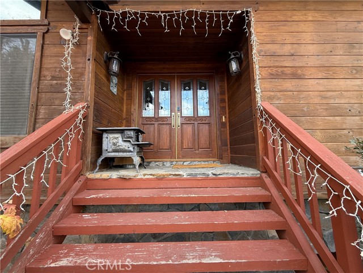2405 St Bernard, Pine Mountain Club, CA 93222
- MLS#: SR25262133 ( Single Family Residence )
- Street Address: 2405 St Bernard
- Viewed: 4
- Price: $700,000
- Price sqft: $232
- Waterfront: Yes
- Wateraccess: Yes
- Year Built: 1991
- Bldg sqft: 3021
- Bedrooms: 4
- Total Baths: 2
- Full Baths: 2
- Garage / Parking Spaces: 5
- Days On Market: 32
- Additional Information
- County: KERN
- City: Pine Mountain Club
- Zipcode: 93222
- District: El Tejon Unified
- Provided by: Babayan Realty Group
- Contact: Nick Nick

- DMCA Notice
-
DescriptionNestled in the scenic Pine Mountain Club community, this stunning 4 bed, 2 bath, 3,021 sq. ft. mountain retreat features soaring vaulted pine wood ceilings, a spacious great room with a wood burning fireplace, and expansive view decks overlooking the surrounding forest. The gourmet kitchen offers granite counters, stainless steel appliances, an island with breakfast bar, and double ovens. The primary suite includes its own glass lookout turret, dual sink vanity, and jetted soaking tub. With wide stairways, generous natural light, and a serene setting on a 7,688 sq. ft. lot, this home blends rustic charm with modern comfortperfect for full time living or a peaceful getaway.
Property Location and Similar Properties
Contact Patrick Adams
Schedule A Showing
Features
Accessibility Features
- 36 Inch Or More Wide Halls
- Doors - Swing In
Appliances
- Dishwasher
- Electric Oven
- Disposal
- Microwave
- Propane Cooktop
- Propane Water Heater
- Refrigerator
- Vented Exhaust Fan
- Warming Drawer
Architectural Style
- Craftsman
- Custom Built
Assessments
- Unknown
Association Amenities
- Pool
- Fire Pit
- Barbecue
- Outdoor Cooking Area
- Picnic Area
- Playground
- Golf Course
- Tennis Court(s)
- Biking Trails
- Hiking Trails
- Clubhouse
- Meeting Room
- Common RV Parking
- Pet Rules
- Pets Permitted
Association Fee
- 1452.00
Association Fee Frequency
- Annually
Commoninterest
- None
Common Walls
- No Common Walls
Construction Materials
- Concrete
- Drywall Walls
- Stucco
- Wood Siding
Cooling
- Central Air
- High Efficiency
Country
- US
Days On Market
- 15
Door Features
- Double Door Entry
- Panel Doors
- Sliding Doors
Eating Area
- Area
- Breakfast Counter / Bar
- Breakfast Nook
- Dining Room
Fireplace Features
- Wood Burning
- Blower Fan
- Great Room
Flooring
- Carpet
- Tile
- Wood
Foundation Details
- Concrete Perimeter
- Pillar/Post/Pier
- Quake Bracing
- Raised
- Seismic Tie Down
Garage Spaces
- 2.00
Heating
- Central
- Forced Air
- Wood Stove
Interior Features
- 2 Staircases
- Built-in Features
- Cathedral Ceiling(s)
- Ceiling Fan(s)
- Granite Counters
- High Ceilings
- Living Room Deck Attached
- Open Floorplan
- Storage
Laundry Features
- Dryer Included
- Gas & Electric Dryer Hookup
- Gas Dryer Hookup
- In Carport
- Inside
- Washer Hookup
- Washer Included
Levels
- Three Or More
Living Area Source
- Assessor
Lockboxtype
- None
Lot Features
- Back Yard
- Close to Clubhouse
- Front Yard
- Landscaped
- Lot 10000-19999 Sqft
- Sprinkler System
- Treed Lot
- Up Slope from Street
Parcel Number
- 31623401000
Parking Features
- Built-In Storage
- Direct Garage Access
- Driveway
- Concrete
- Garage
- Garage Faces Front
Patio And Porch Features
- Deck
- Patio
- Front Porch
- Rear Porch
- Wood
Pool Features
- Association
- Community
Property Type
- Single Family Residence
Property Condition
- Turnkey
Roof
- Composition
School District
- El Tejon Unified
Security Features
- Carbon Monoxide Detector(s)
- Fire Rated Drywall
- Smoke Detector(s)
Sewer
- Conventional Septic
Spa Features
- None
Uncovered Spaces
- 3.00
View
- Hills
- Mountain(s)
- Trees/Woods
- Valley
Water Source
- Private
Window Features
- Bay Window(s)
- Double Pane Windows
- Screens
- Skylight(s)
Year Built
- 1991
Year Built Source
- Assessor
