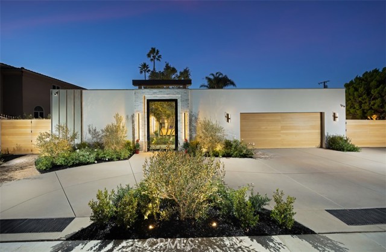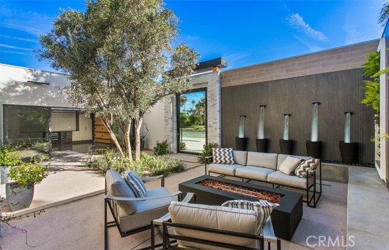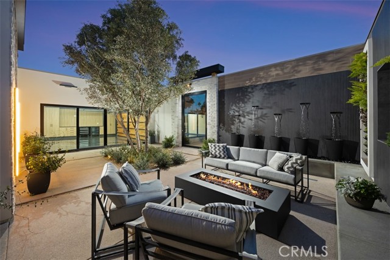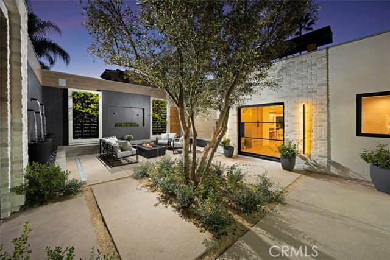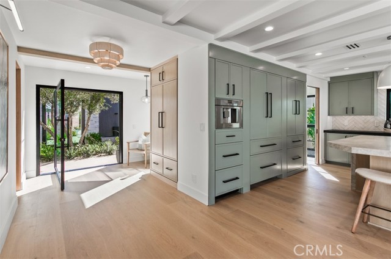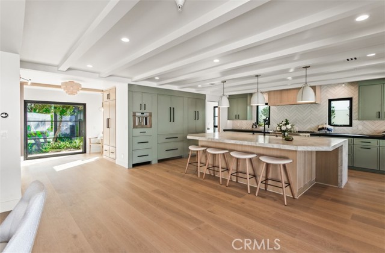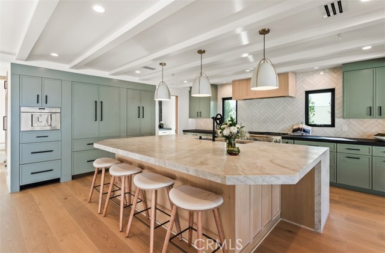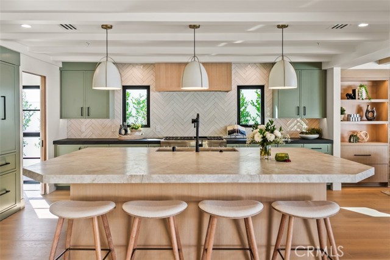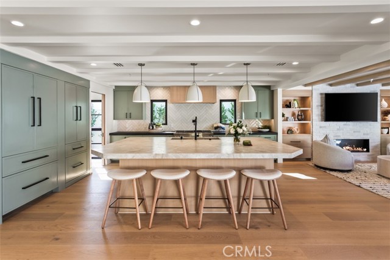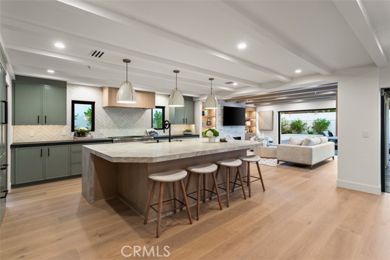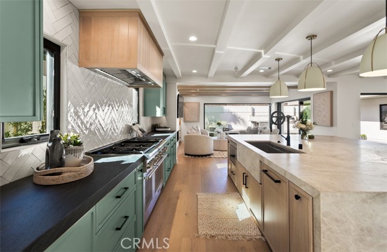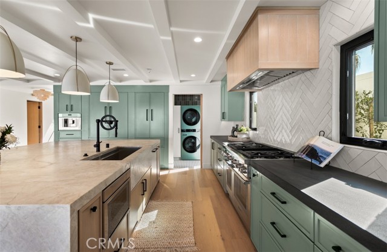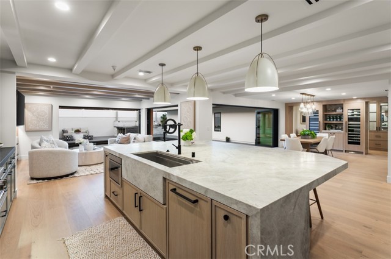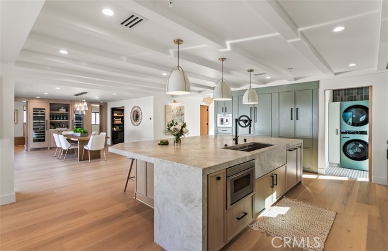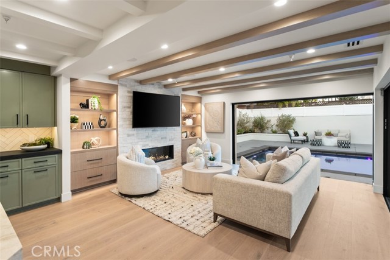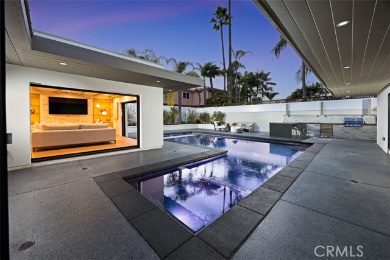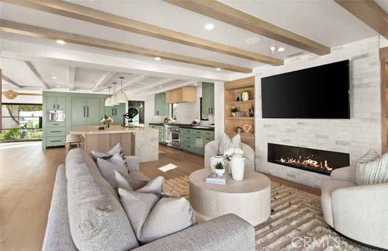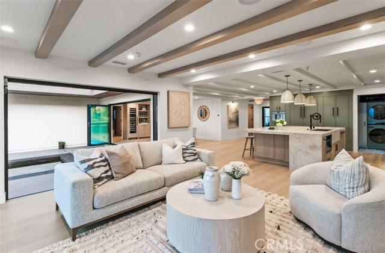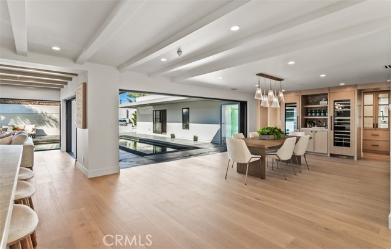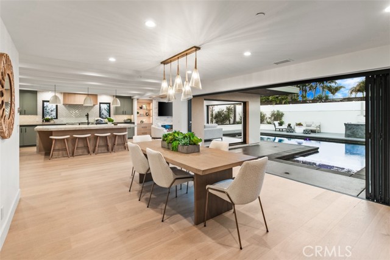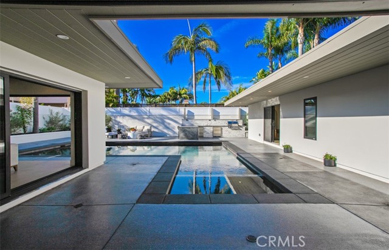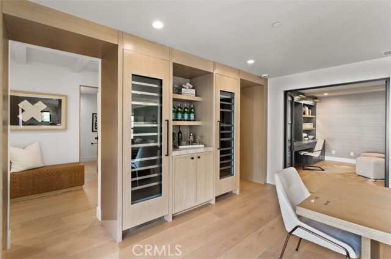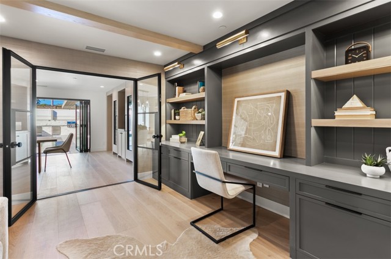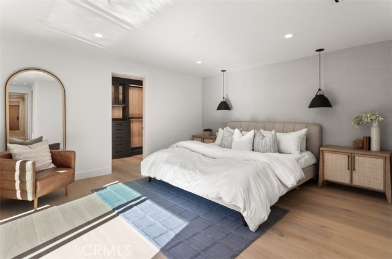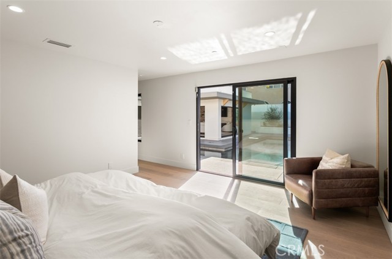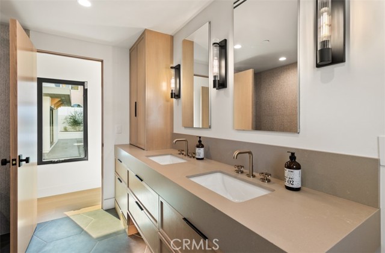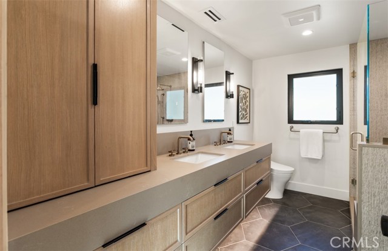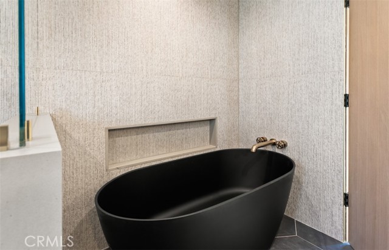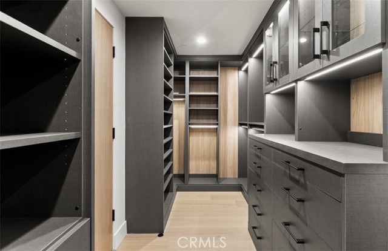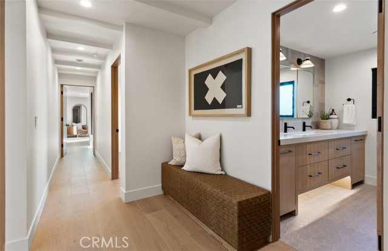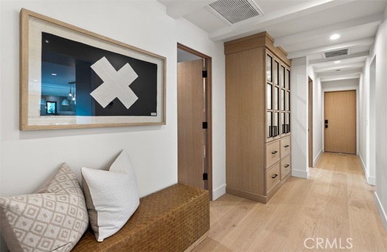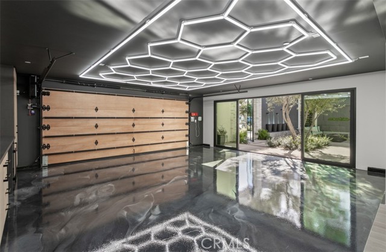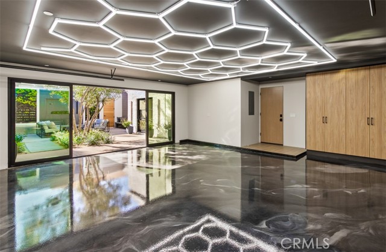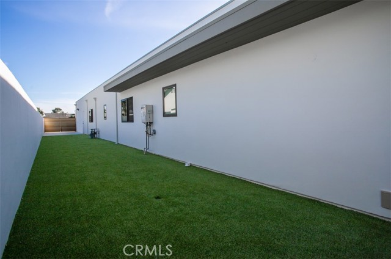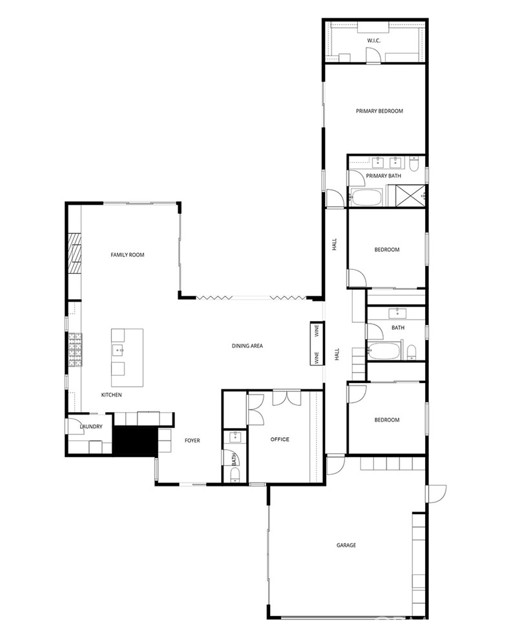1717 Irvine Avenue , Newport Beach, CA 92660
- MLS#: OC25263131 ( Single Family Residence )
- Street Address: 1717 Irvine Avenue
- Viewed: 7
- Price: $4,745,000
- Price sqft: $0
- Waterfront: No
- Year Built: 2025
- Bldg sqft: 2600
- Bedrooms: 4
- Total Baths: 3
- Full Baths: 2
- 1/2 Baths: 1
- Garage / Parking Spaces: 2
- Days On Market: 54
- Additional Information
- County: ORANGE
- City: Newport Beach
- Zipcode: 92660
- Subdivision: Other (othr)
- District: Newport Mesa Unified
- Elementary School: WOODLA
- Middle School: HORENS
- High School: NEWHAR
- Provided by: Pacific Sotheby's Int'l Realty
- Contact: John John

- DMCA Notice
-
DescriptionA work of modern art, 1717 Irvine Avenue emerges as a contemporary haven where architecture, nature, and luxury coexist in perfect harmony. Newly reconstructed with uncompromising craftsmanship and a bold artistic sensibility, this residence transcends traditional living. A monumental 10 foot glass pivot door introduces the home with a dramatic reveal: indoor and outdoor spaces collapse into one fluid environment shaped by elemental beauty. A waterfall wall, lush living plant installations, and a mature olive tree bring nature into the core of the home, creating an ethereal threshold that feels both tranquil and unforgettable. Inside, a sweeping open floor plan grounds the homes modern aesthetic. The living room, wrapped in disappearing glass walls, blurs the boundaries between inside and out and flows seamlessly into the gourmet kitchen. Here, custom cabinetry, a hidden walk in pantry, striking stone surfaces, and top tier Thermador appliances elevate the space into a functional work of art, anchored by an oversized waterfall quartzite island. The formal dining room glows beneath a statement chandelier and is framed by dual Thermador 92 bottle wine towersan exquisite stage for intimate dinners or grand celebrations. The entertainers backyard extends the modern narrative with a saltwater pool and spa illuminated by micro LED lighting, a fully realized outdoor kitchen and BBQ, and generous lounge areas. Whether in sunlight or beneath the glow of the evening lights, the outdoor environment evokes the serenity of a private resort. The primary suite serves as a luxurious retreatbeautifully composed with a sculptural soaking tub, glass enclosed shower, dual vanities, and a custom walk in closet. Three additional guest bedrooms feature bespoke closets and share a spa level bath, while one of the guest bedrooms with custom built ins can serve as an office, which adds elegant utility to the homes thoughtful layout. Even the garage becomes part of the design narrative, finished at showroom quality with hexagon lighting, custom cabinetry, and designer flooring. Enhanced by premium technology throughoutincluding Waterstone fixtures, Lutron lighting control, dual zone HVAC, central audio, and whole home Wi Fi expansionthis residence is as intelligent as it is striking. Positioned near the edge of Newport Beachs treasured Back Bay, 1717 Irvine Avenue is not merely a home but a modern compound of curated luxuries, bold design, and seamless indoor outdoor living.
Property Location and Similar Properties
Contact Patrick Adams
Schedule A Showing
Features
Accessibility Features
- 32 Inch Or More Wide Doors
- 36 Inch Or More Wide Halls
Appliances
- 6 Burner Stove
- Barbecue
- Built-In Range
- Convection Oven
- Dishwasher
- Double Oven
- ENERGY STAR Qualified Appliances
- ENERGY STAR Qualified Water Heater
- Free-Standing Range
- Freezer
- Disposal
- Gas Oven
- Gas Range
- Gas Water Heater
- High Efficiency Water Heater
- Ice Maker
- Microwave
- Range Hood
- Refrigerator
- Self Cleaning Oven
- Tankless Water Heater
- Vented Exhaust Fan
Architectural Style
- Contemporary
- Modern
Assessments
- None
Association Fee
- 0.00
Commoninterest
- None
Common Walls
- No Common Walls
Cooling
- Central Air
- Dual
- ENERGY STAR Qualified Equipment
- High Efficiency
- Zoned
Country
- US
Days On Market
- 140
Eating Area
- Area
- Breakfast Counter / Bar
- Family Kitchen
- Dining Room
- In Kitchen
Electric
- 220 Volts For Spa
- 220 Volts in Garage
- 220 Volts in Laundry
- Electricity - On Property
Elementary School
- WOODLA
Elementaryschool
- Woodland
Entry Location
- Front
Fencing
- Block
- Vinyl
Fireplace Features
- Living Room
- Electric
- Fire Pit
Flooring
- Stone
- Tile
- Wood
Foundation Details
- Slab
Garage Spaces
- 2.00
Heating
- Central
- ENERGY STAR Qualified Equipment
- Forced Air
- High Efficiency
- Natural Gas
High School
- NEWHAR
Highschool
- Newport Harbor
Interior Features
- Beamed Ceilings
- Built-in Features
- Dry Bar
- Granite Counters
- Open Floorplan
- Pantry
- Quartz Counters
- Recessed Lighting
- Stone Counters
- Storage
- Wired for Data
- Wired for Sound
Laundry Features
- Dryer Included
- Inside
- Stackable
- Washer Included
Levels
- One
Living Area Source
- Estimated
Lockboxtype
- None
Lot Features
- Back Yard
- Landscaped
- Lot 6500-9999
- Sprinkler System
Middle School
- HORENS
Middleorjuniorschool
- Horace Ensign
Parcel Number
- 42625225
Parking Features
- Built-In Storage
- Circular Driveway
- Direct Garage Access
- Driveway
- Concrete
- Driveway Level
- Electric Vehicle Charging Station(s)
- Garage
- Garage Faces Front
- Garage - Single Door
- Garage Door Opener
- Guest
- On Site
- RV Access/Parking
- RV Potential
Patio And Porch Features
- Concrete
- Enclosed
Pool Features
- Private
- Heated
- In Ground
- Salt Water
Property Type
- Single Family Residence
Property Condition
- Additions/Alterations
- Building Permit
- Turnkey
- Updated/Remodeled
Road Frontage Type
- City Street
Road Surface Type
- Paved
Roof
- Metal
School District
- Newport Mesa Unified
Security Features
- Closed Circuit Camera(s)
- Fire and Smoke Detection System
- Security Lights
- Smoke Detector(s)
- Wired for Alarm System
Sewer
- Public Sewer
Spa Features
- Private
- In Ground
- Permits
Subdivision Name Other
- Other
Utilities
- Cable Available
- Electricity Connected
- Natural Gas Connected
- Phone Available
- Sewer Connected
- Water Connected
View
- None
Virtual Tour Url
- https://vimeo.com/1143657301
Water Source
- Public
Window Features
- Double Pane Windows
- ENERGY STAR Qualified Windows
Year Built
- 2025
Year Built Source
- Builder
