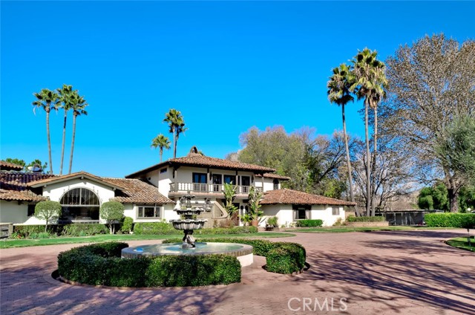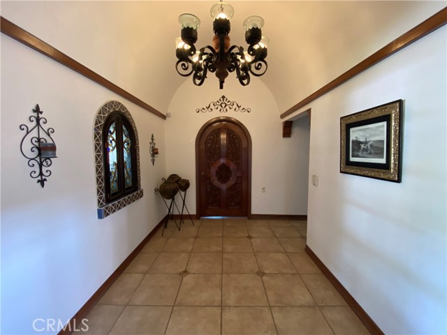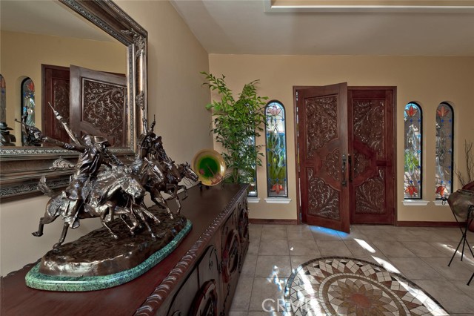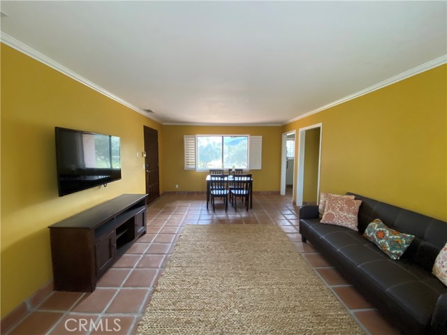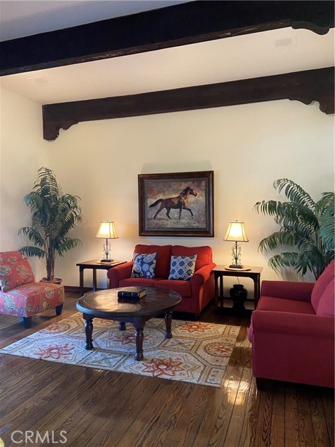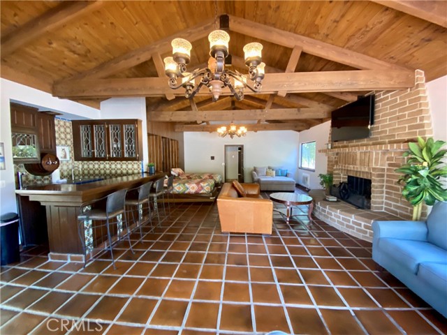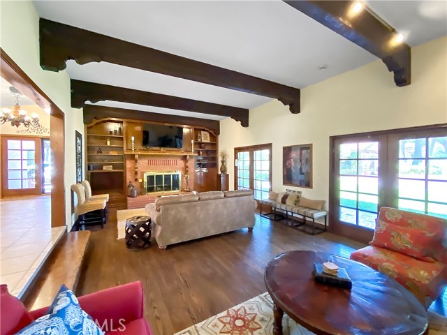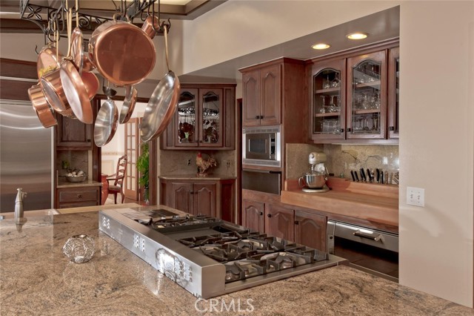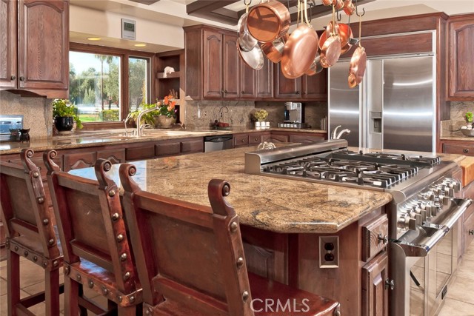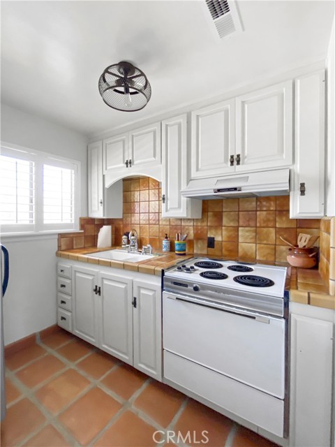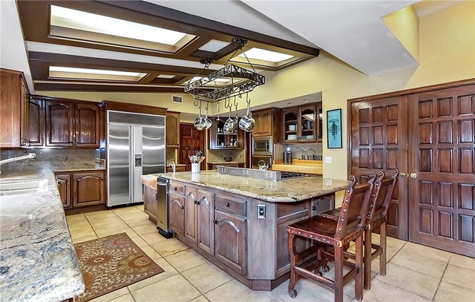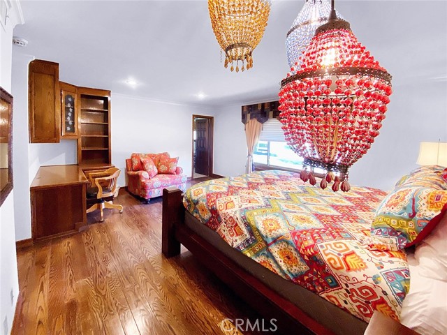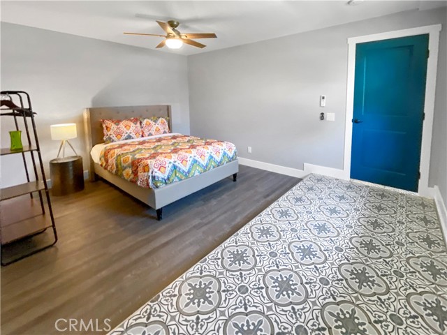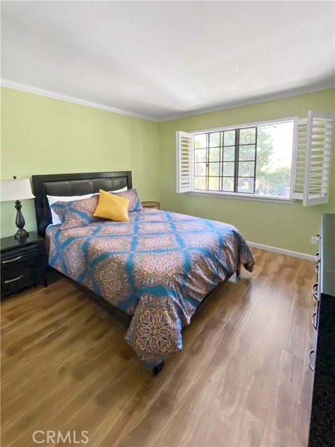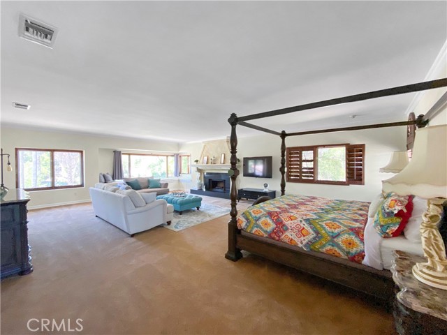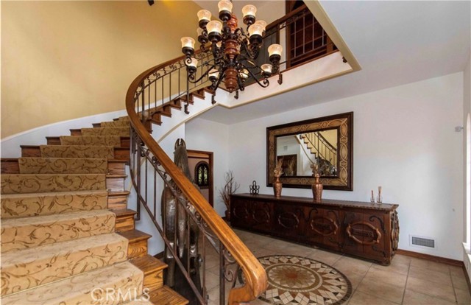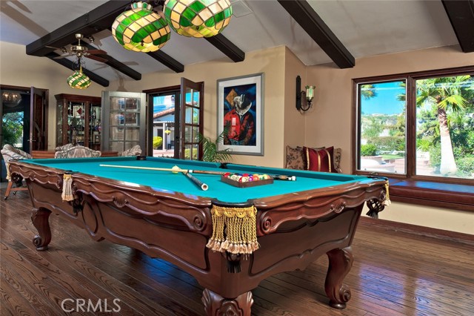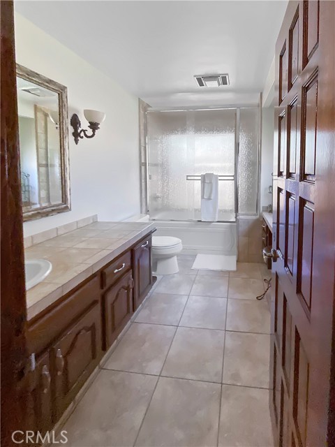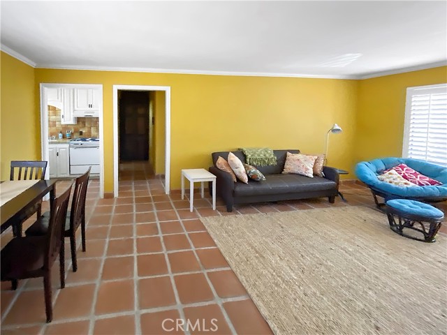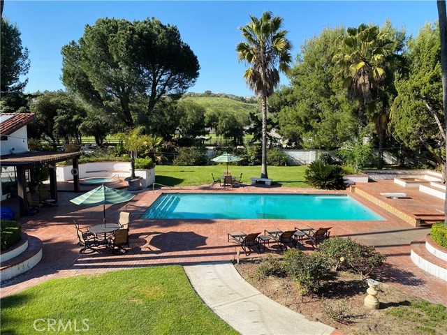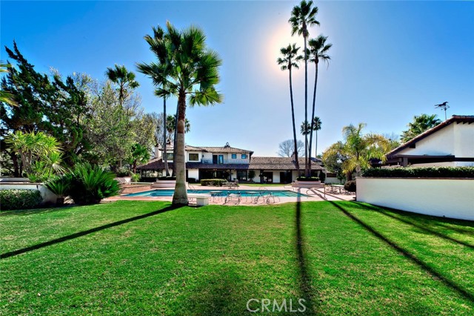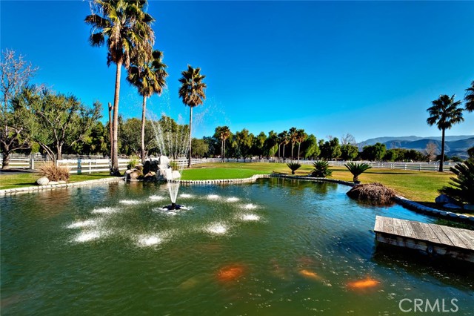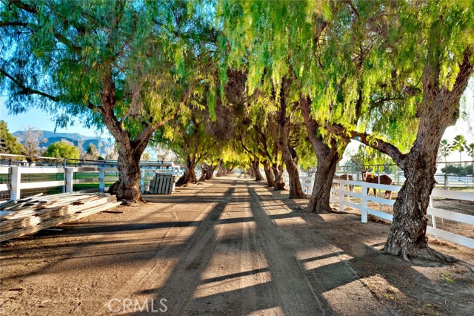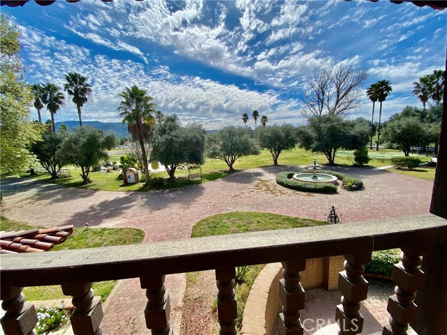35438 De Portola Rd, Temecula, CA 92592
- MLS#: SR23077683 ( Single Family Residence )
- Street Address: 35438 De Portola Rd
- Viewed: 55
- Price: $3,500,000
- Price sqft: $393
- Waterfront: Yes
- Wateraccess: Yes
- Year Built: 1983
- Bldg sqft: 8902
- Bedrooms: 5
- Total Baths: 8
- Full Baths: 6
- 1/2 Baths: 2
- Garage / Parking Spaces: 6
- Days On Market: 934
- Acreage: 9.98 acres
- Additional Information
- Geolocation: 33.4956 / -117.042
- County: RIVERSIDE
- City: Temecula
- Zipcode: 92592
- District: Temecula Unified
- Provided by: Megna Real Estate Services
- Contact: Mahmud Mahmud

- DMCA Notice
-
DescriptionSpanish inspired estate with scenic views. 2 Story home filled with intricate details such as beamed ceilings, Saltillo tile floors & wrought iron throughout. Its a refurbished and historic Spanish Hacienda style Wine Country retreat built in 1983 by actor Jack Klugman of The Odd Couple fame. It's situated on 10 acres of private land and just down the road from Temecula's wineries on De Portola Wine Trail. Just minutes from town and close to over 40 local wineries, it's perfectly situated for any wine country adventure. Property is currently being rented as Airbnb. Do not disturb tenants. Seller may carry part of the sales price.
Property Location and Similar Properties
Contact Patrick Adams
Schedule A Showing
Features
Appliances
- 6 Burner Stove
- Barbecue
- Built-In Range
- Dishwasher
- Double Oven
- Freezer
- Disposal
- Gas Range
- Ice Maker
- Microwave
- Range Hood
- Refrigerator
- Self Cleaning Oven
- Warming Drawer
Architectural Style
- Spanish
Assessments
- None
Association Fee
- 0.00
Commoninterest
- None
Common Walls
- No Common Walls
Construction Materials
- Adobe
- Block
- Brick
Cooling
- Central Air
- Zoned
Country
- US
Days On Market
- 517
Door Features
- Double Door Entry
- French Doors
- Insulated Doors
- Service Entrance
Eating Area
- Area
- Dining Room
- In Kitchen
- Separated
Entry Location
- Front
Fireplace Features
- Den
- Dining Room
- Guest House
- Living Room
- Primary Bedroom
Flooring
- Tile
- Wood
Garage Spaces
- 3.00
Heating
- Central
- Zoned
Interior Features
- Balcony
- Bar
- Beamed Ceilings
- Brick Walls
- Built-in Features
- Cathedral Ceiling(s)
- Granite Counters
- Intercom
- Pantry
- Storage
- Vacuum Central
- Wet Bar
Laundry Features
- Individual Room
Levels
- Two
Living Area Source
- Assessor
Lockboxtype
- Call Listing Office
Lot Features
- 6-10 Units/Acre
- Back Yard
- Front Yard
- Horse Property Improved
- Landscaped
- Lawn
- Level with Street
- Lot Over 40000 Sqft
- Rectangular Lot
- Level
- Pasture
- Ranch
- Secluded
- Treed Lot
Other Structures
- Gazebo
- Guest House Attached
- Guest House Detached
- Sauna Private
- Shed(s)
- Sport Court Private
- Storage
- Tennis Court Private
- Workshop
Parcel Number
- 927100072
Parking Features
- Auto Driveway Gate
- Direct Garage Access
- Garage - Three Door
Patio And Porch Features
- Covered
- Enclosed
- Front Porch
- Roof Top
- Terrace
- Tile
- Wrap Around
Pool Features
- Private
- Diving Board
- Fenced
- In Ground
Property Type
- Single Family Residence
Roof
- Clay
School District
- Temecula Unified
Security Features
- Automatic Gate
- Fire and Smoke Detection System
- Security System
Sewer
- Unknown
Spa Features
- Private
- Heated
- In Ground
Uncovered Spaces
- 3.00
View
- Mountain(s)
Views
- 55
Waterfront Features
- Pond
Water Source
- Public
Window Features
- Shutters
- Skylight(s)
- Wood Frames
Year Built
- 1983
Year Built Source
- Assessor
Zoning
- R-R
