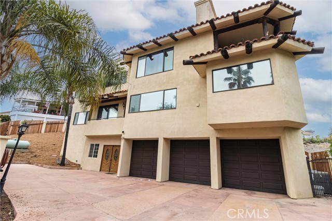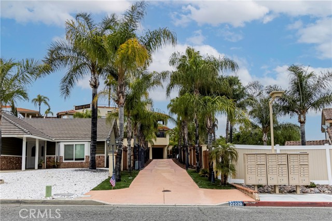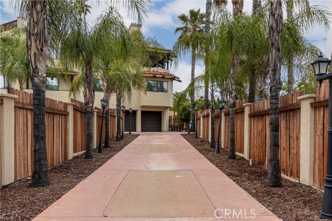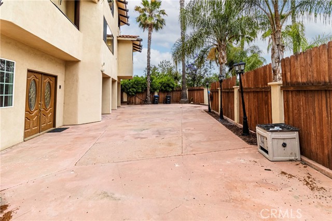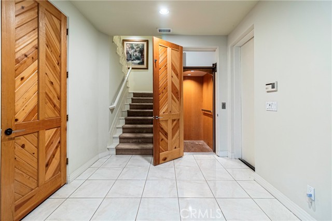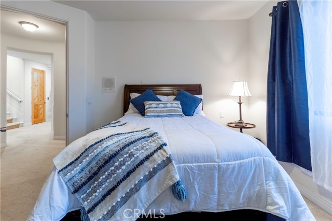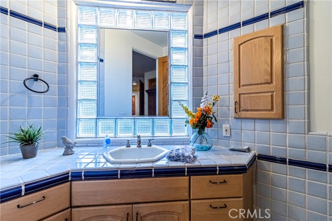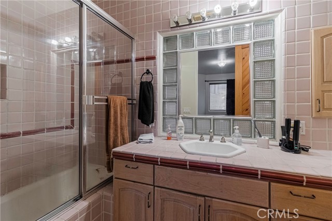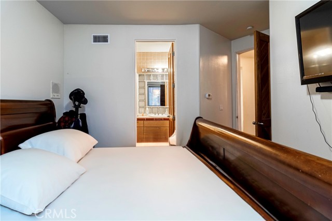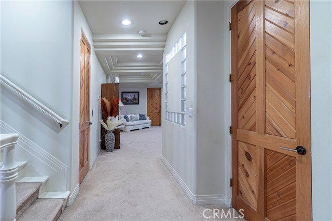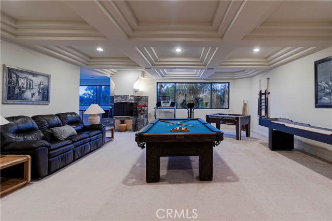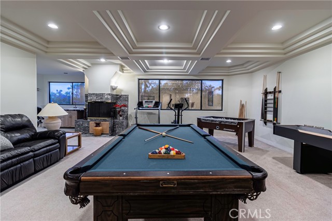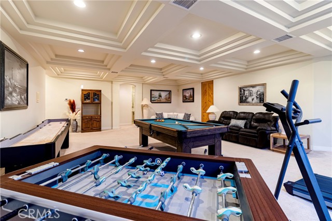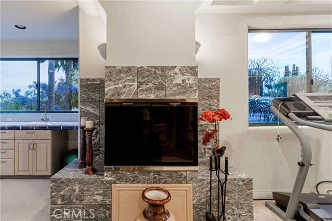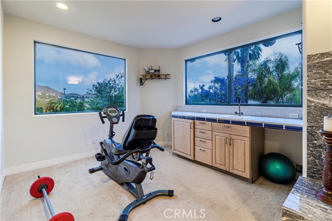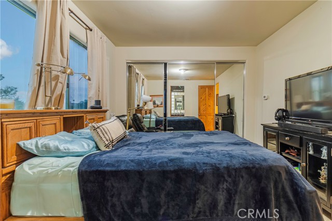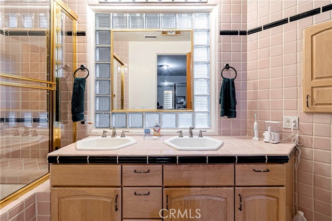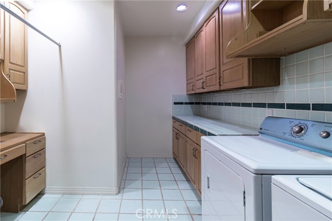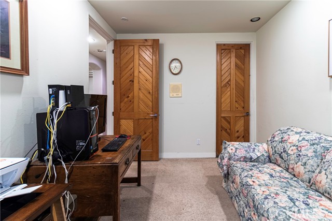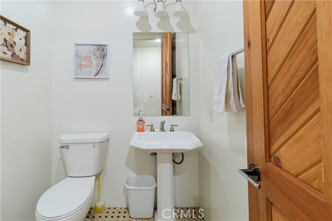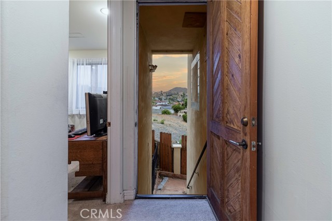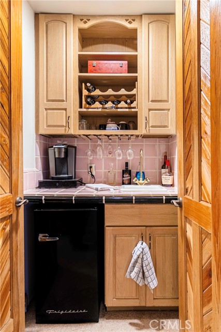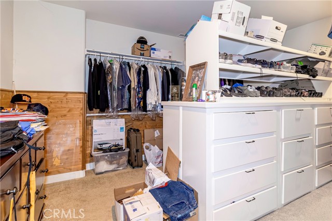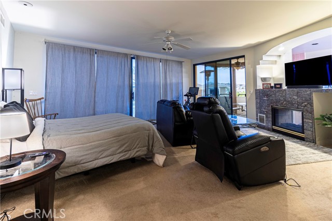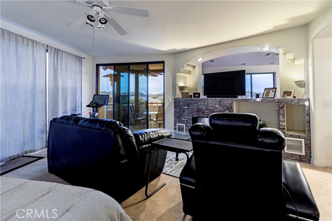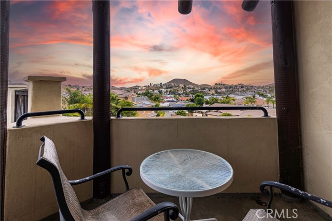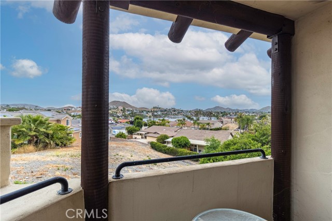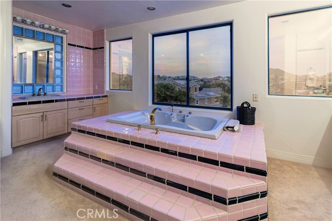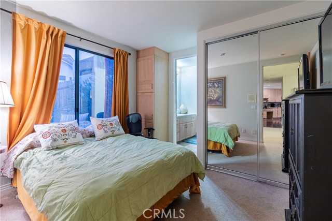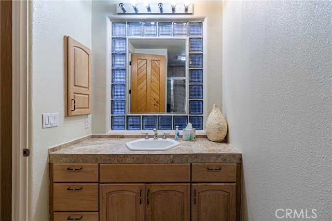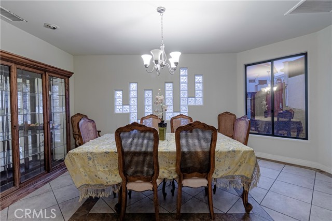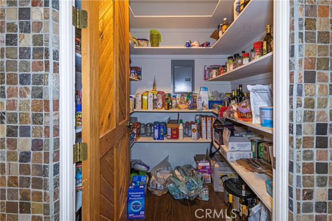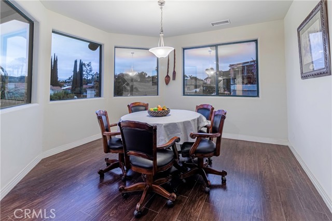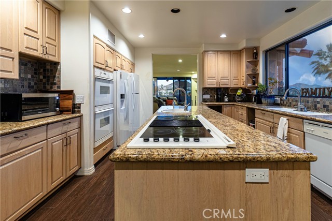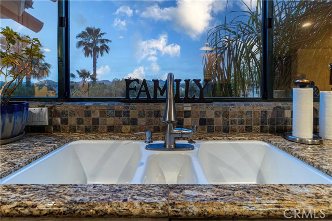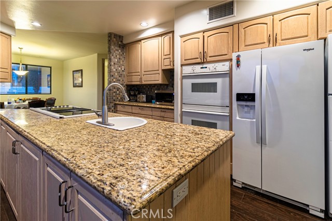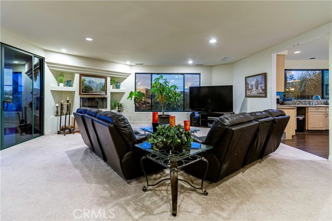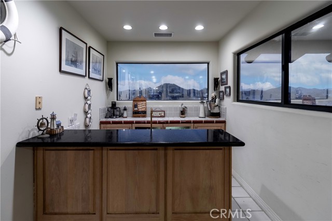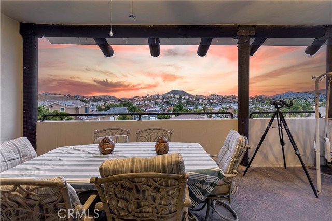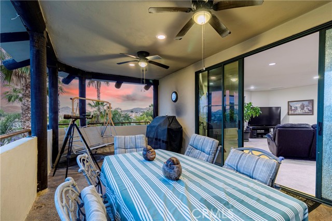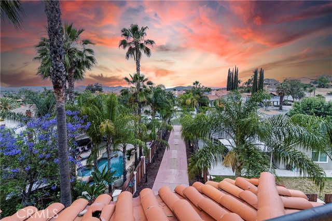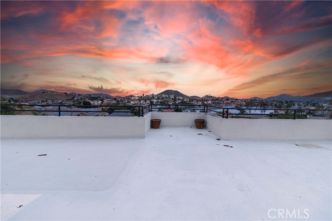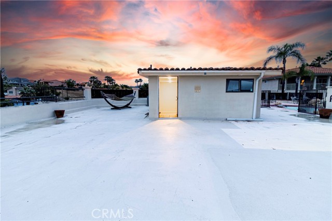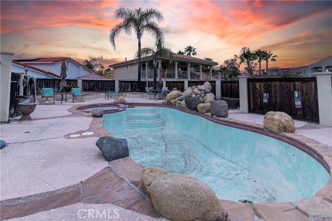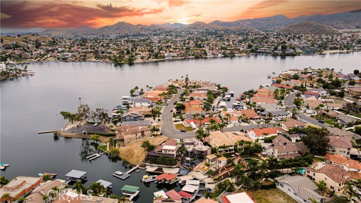22220 Hoofbeat Way, Canyon Lake, CA 92587
- MLS#: SW23099566 ( Single Family Residence )
- Street Address: 22220 Hoofbeat Way
- Viewed: 69
- Price: $1,650,000
- Price sqft: $270
- Waterfront: No
- Year Built: 1992
- Bldg sqft: 6100
- Bedrooms: 6
- Total Baths: 9
- Full Baths: 6
- 1/2 Baths: 3
- Garage / Parking Spaces: 3
- Days On Market: 922
- Additional Information
- Geolocation: 33.6936 / -117.272
- County: RIVERSIDE
- City: Canyon Lake
- Zipcode: 92587
- District: Lake Elsinore Unified
- Elementary School: TUSHIL
- Middle School: CANLAK
- High School: TEMCAN
- Provided by: Century 21 Masters
- Contact: Gabriela Gabriela

- DMCA Notice
-
DescriptionWelcome to the city of Canyon Lake! This 6 bedroom, 9 bath home that on an impressive four floors offers breathtaking views of the nearby lake. This home features a private gated driveway, Elevator, two sets of stairs, 3 car garage with plenty of storage. The Second level is where four of the six bedrooms are located, all with on suite bathrooms and walk in closet. One of the standout features of this level is the expansive game area with a fireplace and wet bar, perfect for entertaining. The office space, laundry room and half bath are also located here. Adding to the exclusivity a private entrance ensures convenience and privacy. The heart of the home is on the 3rd floor, the open and flowing floor plan connects the various living spaces. Large windows throughout the house allow natural light to flood in and showcase the stunning views of the lake. The kitchen has expansive countertops, and a convenient center island. There are also two dining rooms, the daily and the formal. Entertaining guests is a delight in this home, thanks to the large family room that accommodates large gatherings. The wet bar adds an extra touch of convenience. As you step outside, a balcony awaits, where you can enjoy fresh air and panoramic views, a perfect spot for morning coffee, evening cocktails. The other two remaining bedrooms are on this level. A on suite bedroom with walk in closet and the primary bedroom that has its own on suite bathroom with his and her toilet rooms, a huge walking closet, bar, a double sided fireplace, balcony and access to a private back yard. One of the most remarkable features of this home is the top floor pool, hot tub, bathroom and huge area for entertainment. Although this residence needs updates to match its full potential, it presents an incredible opportunity to create the home of your dreams. With its exceptional views, pool, elevator, and private driveway, this residence offers a combination of comfort, and convenience. Don't miss out on the chance to make this house your home and create lasting memories in a truly remarkable setting.
Property Location and Similar Properties
Contact Patrick Adams
Schedule A Showing
Features
Appliances
- Built-In Range
- Dishwasher
- Double Oven
- Electric Oven
- Electric Range
- Electric Cooktop
Assessments
- Unknown
Association Amenities
- Pool
- Fire Pit
- Barbecue
- Playground
Association Fee
- 313.00
Association Fee Frequency
- Monthly
Commoninterest
- None
Common Walls
- No Common Walls
Cooling
- Central Air
- Electric
Country
- US
Days On Market
- 489
Eating Area
- Dining Room
- Separated
Elementary School
- TUSHIL
Elementaryschool
- Tuscany Hills
Entry Location
- lower level
Exclusions
- all personal property
Fireplace Features
- Family Room
- Game Room
- Primary Bedroom
Flooring
- Carpet
- Laminate
- Tile
Garage Spaces
- 3.00
Heating
- Central
High School
- TEMCAN
Highschool
- Temescal Canyon
Inclusions
- Pool and Shuffleboard tables.
Interior Features
- Balcony
- Bar
- Elevator
- Granite Counters
- Intercom
- Living Room Balcony
- Open Floorplan
- Pantry
- Storage
- Wet Bar
Laundry Features
- Individual Room
- Inside
Levels
- Three Or More
Lockboxtype
- Supra
Lot Dimensions Source
- Assessor
Lot Features
- 2-5 Units/Acre
- Lot 10000-19999 Sqft
- Irregular Lot
Middle School
- CANLAK
Middleorjuniorschool
- Canyon Lake
Parcel Number
- 353041069
Parking Features
- Driveway Level
- Garage - Three Door
Pool Features
- Private
- Roof Top
Postalcodeplus4
- 7619
Property Type
- Single Family Residence
School District
- Lake Elsinore Unified
Security Features
- Automatic Gate
- Gated with Guard
Sewer
- Public Sewer
Spa Features
- Private
- Roof Top
Utilities
- Electricity Connected
- Sewer Connected
- Water Connected
View
- City Lights
- Lake
Views
- 69
Waterfront Features
- Lake
Water Source
- Public
Year Built
- 1992
Year Built Source
- Assessor
