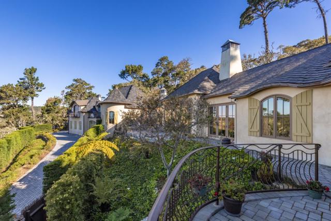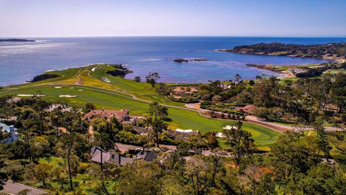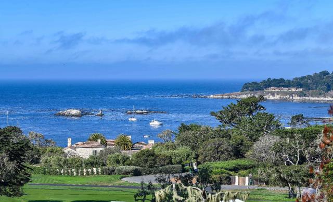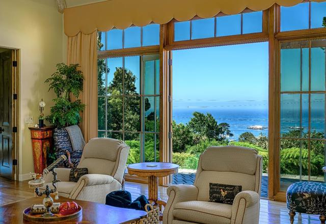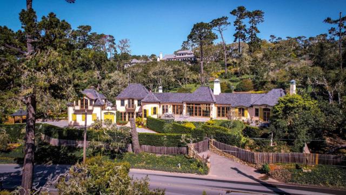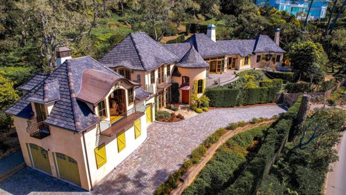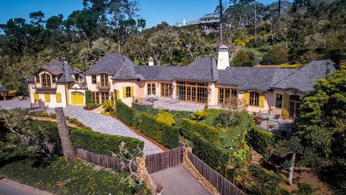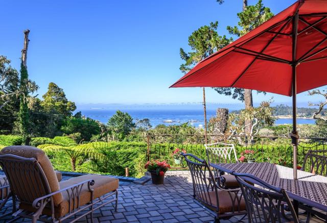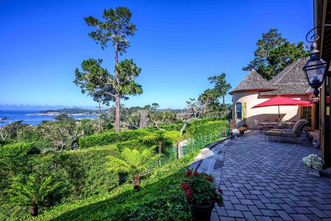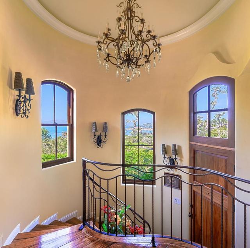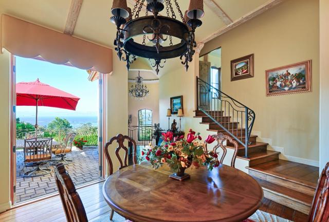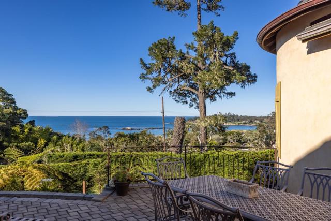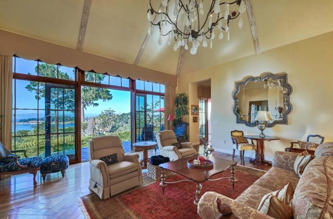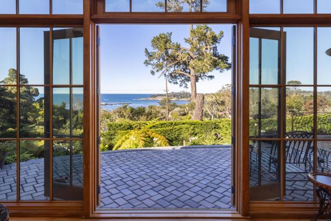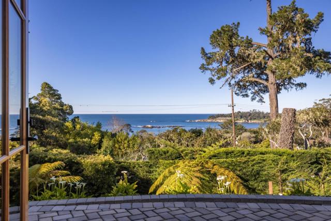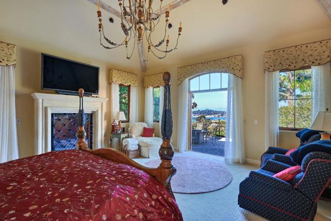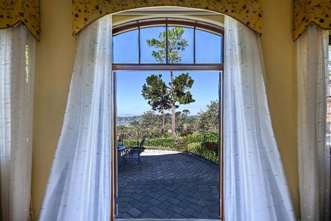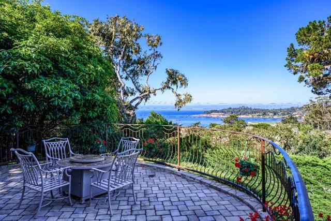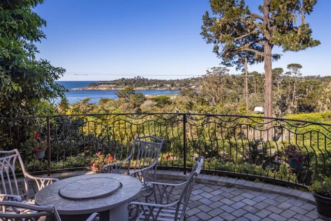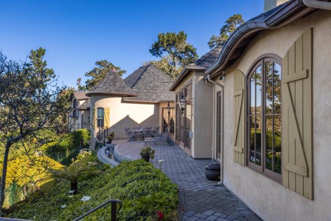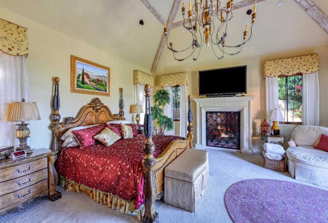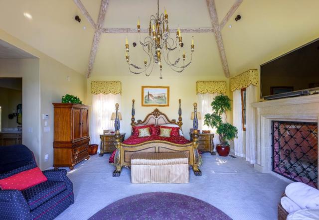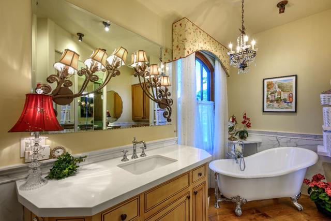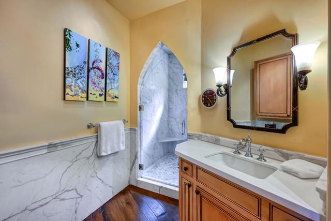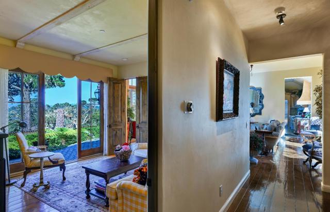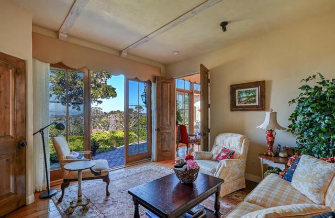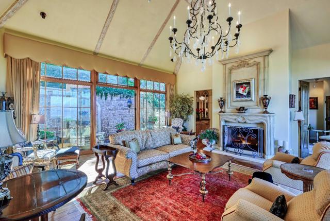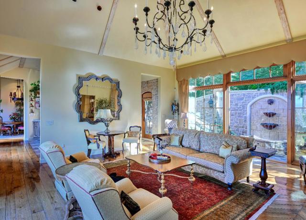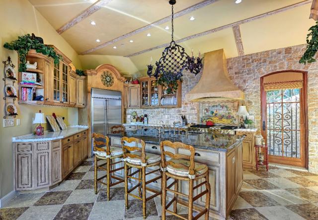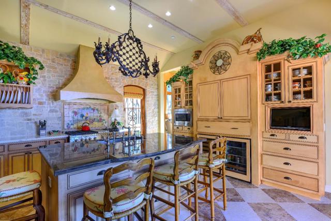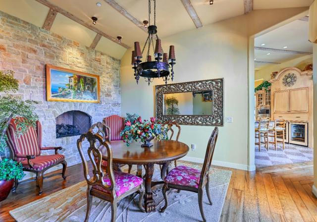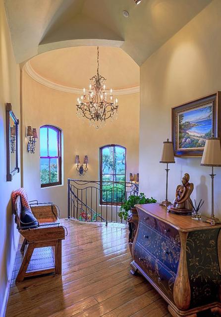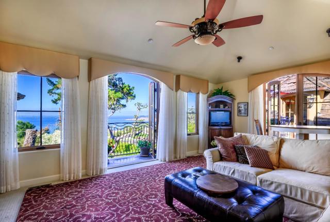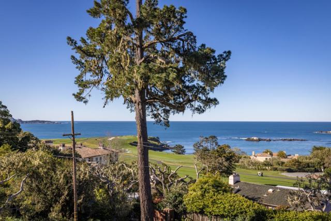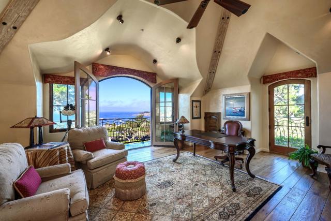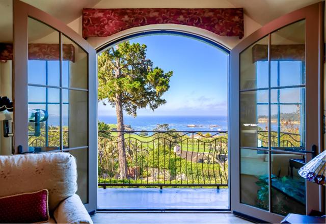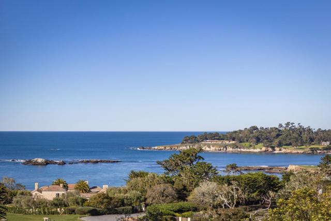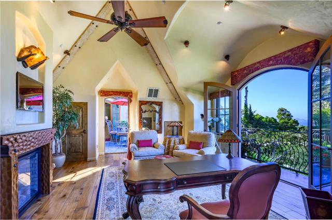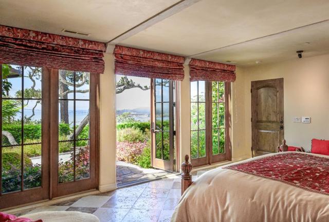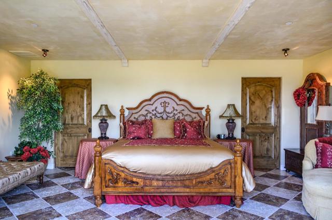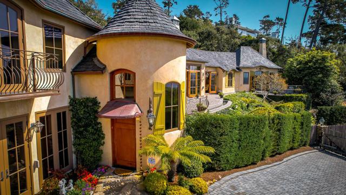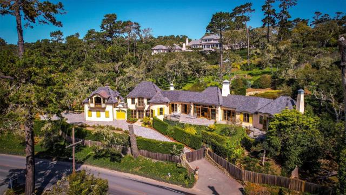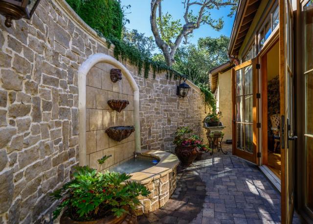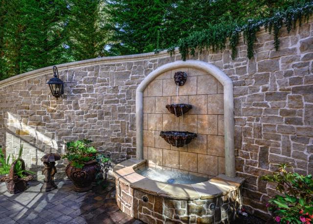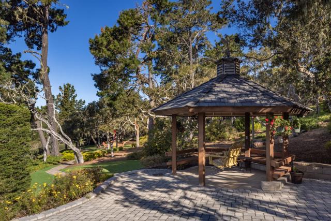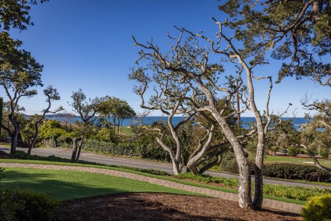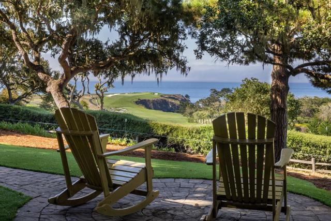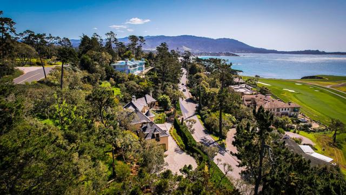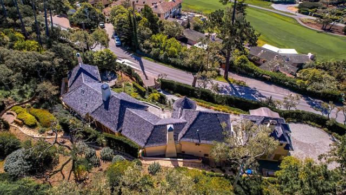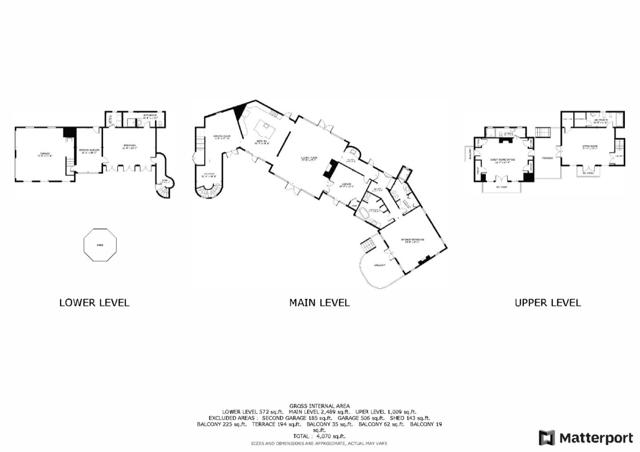3365 17 Mile Drive, Pebble Beach, CA 93953
- MLS#: ML81937959 ( Single Family Residence )
- Street Address: 3365 17 Mile Drive
- Viewed: 24
- Price: $12,900,000
- Price sqft: $3,160
- Waterfront: No
- Year Built: 2008
- Bldg sqft: 4082
- Bedrooms: 5
- Total Baths: 6
- Full Baths: 6
- Garage / Parking Spaces: 3
- Days On Market: 864
- Additional Information
- Geolocation: 36.5672 / -121.937
- County: MONTEREY
- City: Pebble Beach
- Zipcode: 93953
- District: Carmel Unified
- Elementary School: CARRIV
- Middle School: CARMEL
- High School: CARMEL
- Provided by: Carmel Realty Company
- Contact: Jamal Jamal

- DMCA Notice
-
DescriptionFeaturing ocean views from nearly every room, Destiny is an ideally situated Pebble Beach estate near the Carmel gate, The Lodge, and the 14th green of the Pebble Beach Golf Links. Designed by noted architect Michael Bolton and extensively remodeled by the current owners, the French Normandy styled home is warm and welcoming. Composed of exquisite materials with incredible attention to detail, this exceptional home offers private spaces for enjoying conversations by four cozy fireplaces, a gourmet kitchen and areas for relaxation with tranquil views of Stillwater Cove. Plans exist to add even more space to the 4,000 plus square foot home, which includes 4 suites, a guest area and 6 bathrooms on nearly an acre. With lovely marble countertops, custom cabinetry, French doors leading to spectacular view areas, gleaming wood floors, intricate metalwork, stone walls, vaulted ceilings, and beautiful fountains, this home truly reflects the heart of Pebble Beach.
Property Location and Similar Properties
Contact Patrick Adams
Schedule A Showing
Features
Appliances
- Disposal
- Range Hood
- Microwave
- Gas Oven
- Refrigerator
Architectural Style
- French
Common Walls
- No Common Walls
Construction Materials
- Stucco
Cooling
- Central Air
Elementary School
- CARRIV
Elementaryschool
- Carmel River
Fencing
- Partial
Fireplace Features
- Family Room
- Gas Starter
- Living Room
Flooring
- Wood
Foundation Details
- Concrete Perimeter
Garage Spaces
- 3.00
High School
- CARMEL
Highschool
- Carmel
Living Area Source
- Other
Middle School
- CARMEL
Middleorjuniorschool
- Carmel
Parcel Number
- 008391001000
Parking Features
- Uncovered
Property Type
- Single Family Residence
Roof
- Shingle
School District
- Carmel Unified
Security Features
- Window Bars
Sewer
- Public Sewer
View
- Trees/Woods
- Golf Course
- Ocean
Views
- 24
Water Source
- Public
Year Built
- 2008
Year Built Source
- Assessor
Zoning
- LDR1.5CZ
