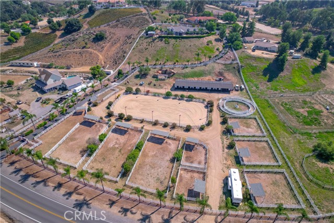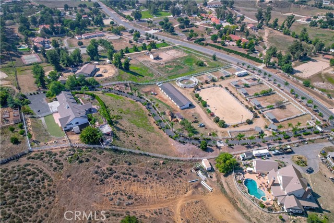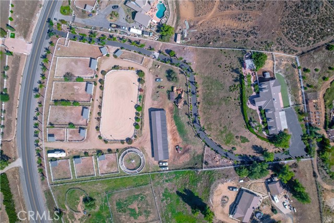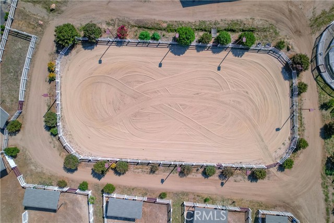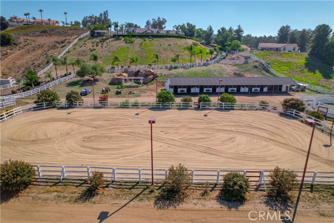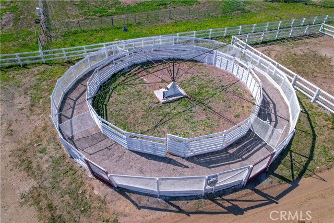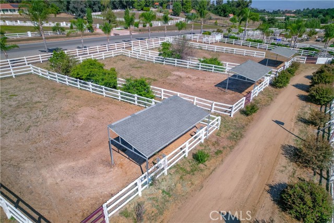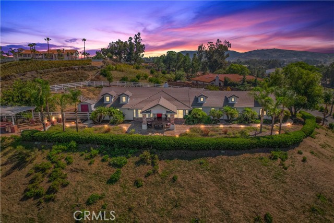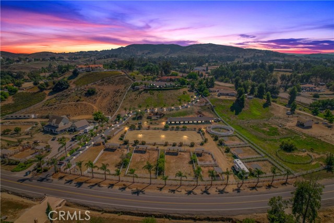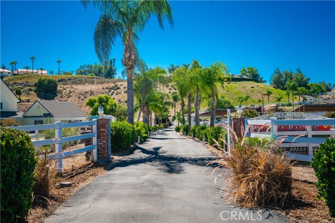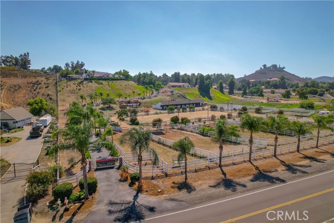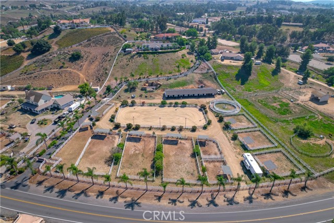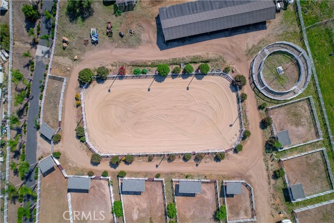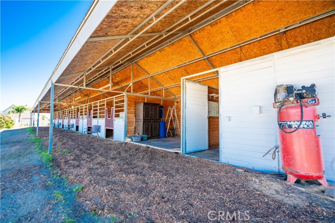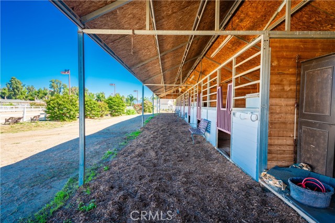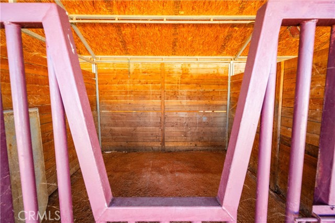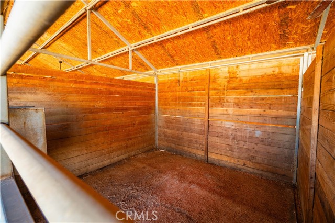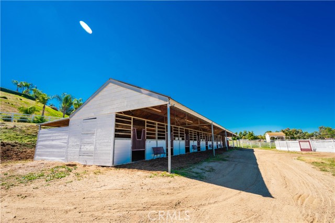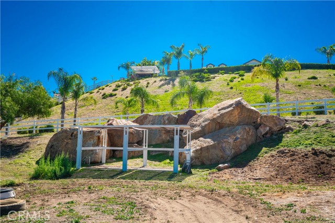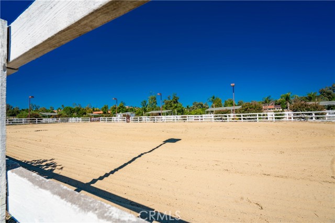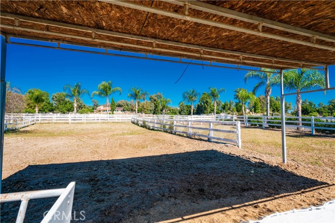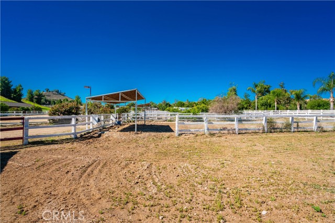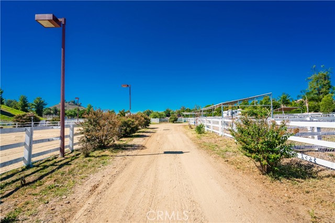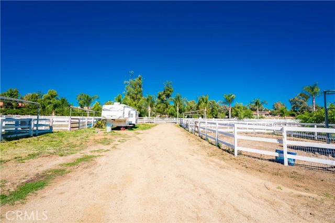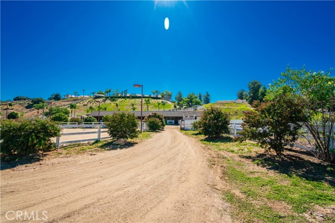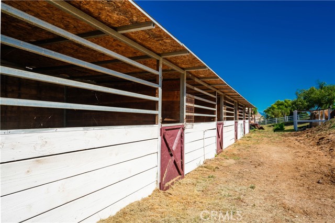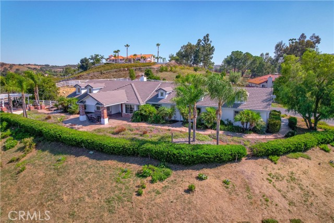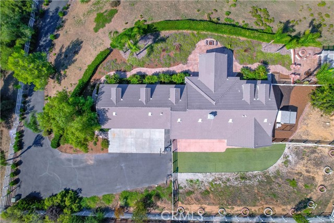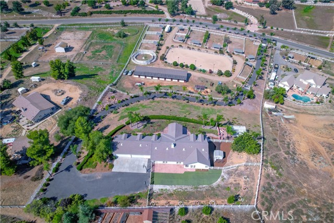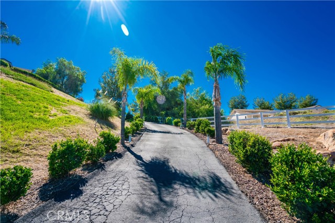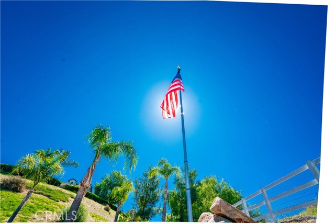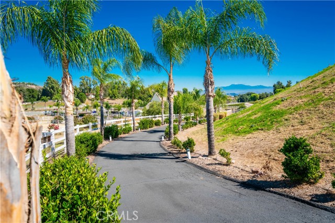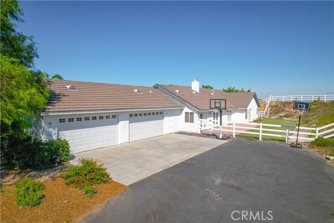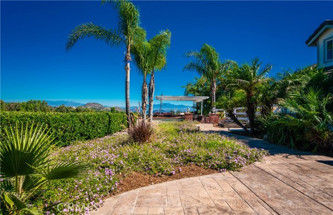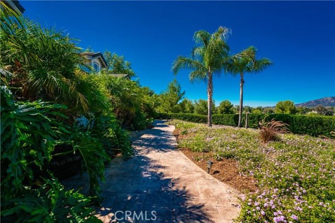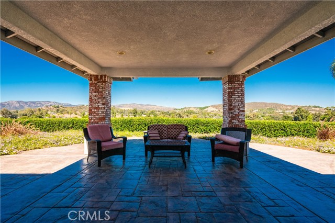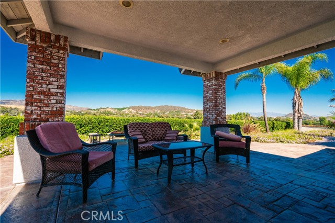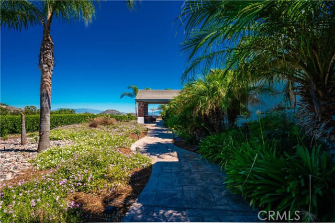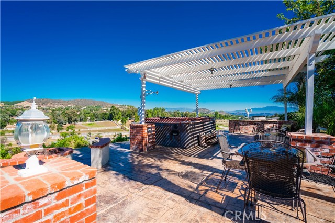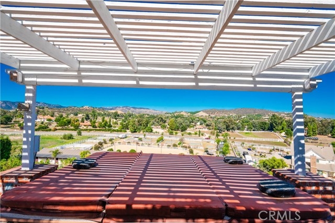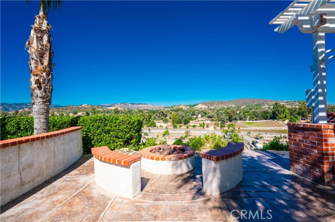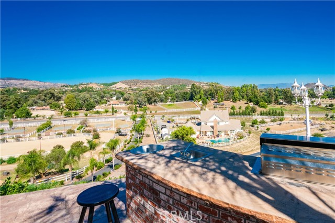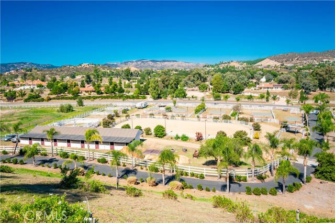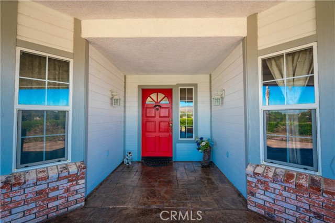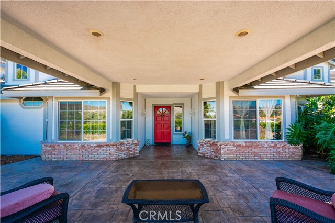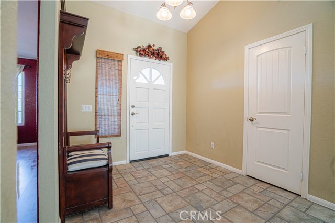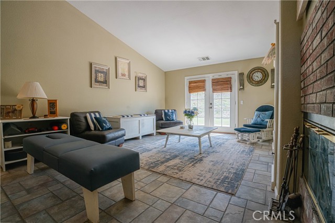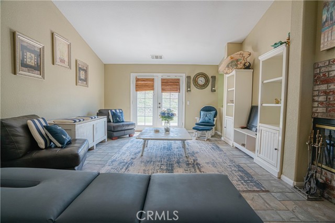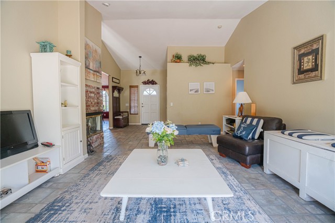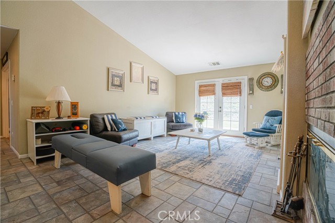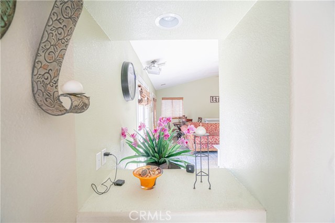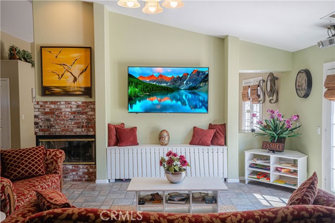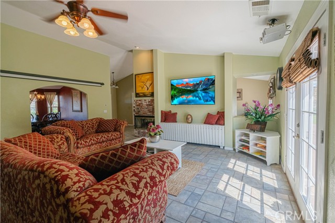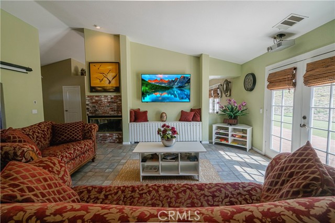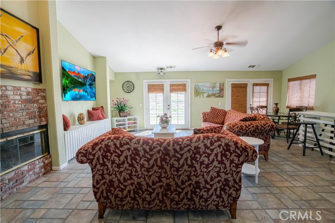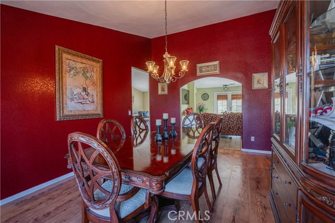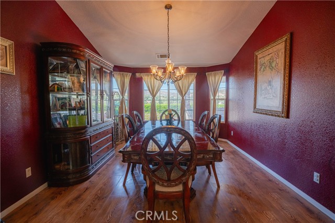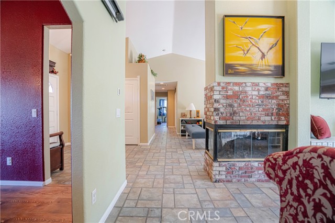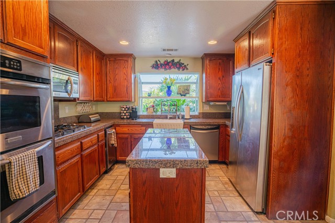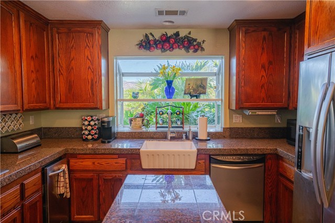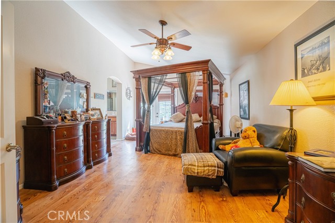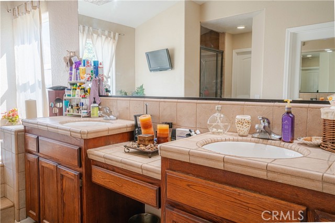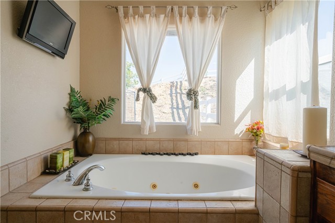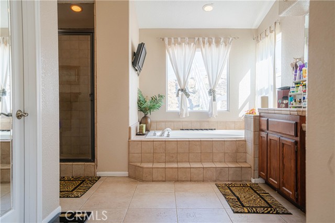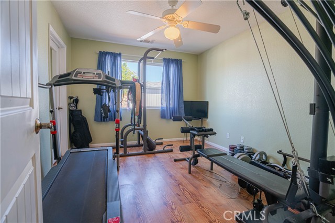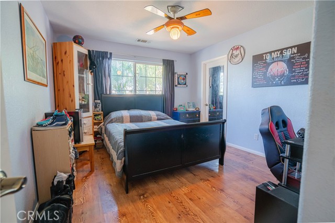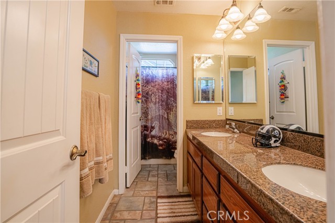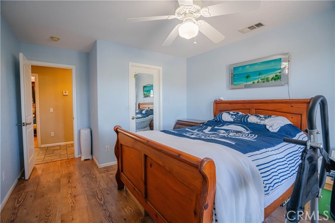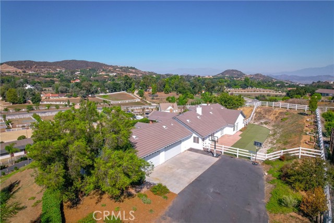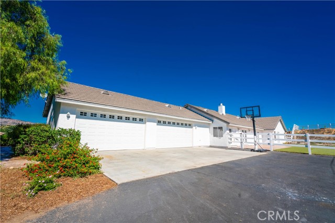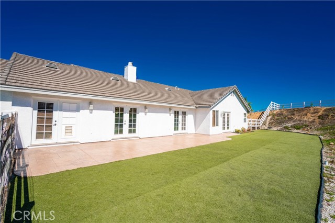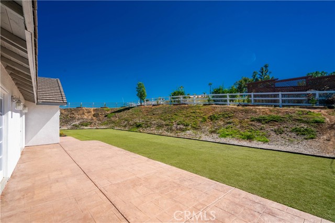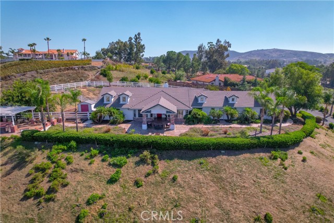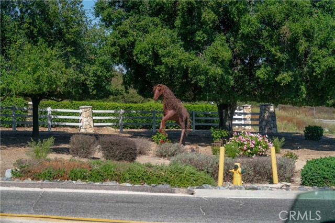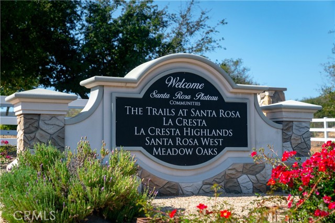37550 Avenida La Cresta, Murrieta, CA 92562
- MLS#: SW23190797 ( Single Family Residence )
- Street Address: 37550 Avenida La Cresta
- Viewed: 11
- Price: $1,400,000
- Price sqft: $540
- Waterfront: Yes
- Wateraccess: Yes
- Year Built: 2005
- Bldg sqft: 2592
- Bedrooms: 4
- Total Baths: 3
- Full Baths: 2
- 1/2 Baths: 1
- Garage / Parking Spaces: 4
- Days On Market: 798
- Acreage: 5.03 acres
- Additional Information
- Geolocation: 33.5658 / -117.305
- County: RIVERSIDE
- City: Murrieta
- Zipcode: 92562
- District: Murrieta
- Elementary School: COLCAN
- Middle School: THOJEF
- High School: MURVAL
- Provided by: The Wright Agent 4 U
- Contact: Johnna Johnna

- DMCA Notice
-
DescriptionEquestrian Property/Training Facility including a single story house & private gated entry with spectacular views!!! Over 5 acres includes multiple outside pens with shelters, an Arena with full lighting, extra large electronic Euro Sizer for training, a 16 stall barn with fans & lights on one side and 8 of them being extra large foaling stalls. Next to the barn stalls is an enclosed hay storage & tack room. There is an outside tie down with washing ability & double horse wash rack. The entire property is surrounded with PVC vinyl fencing interlaced with 2x4 wire fencing. The long driveway is lined with palm trees and lights up at night via the solar lights. Featured is a beautiful winding walkway with stamped concrete and a variation of vegetation. The entry door and courtyard feature a large lap spa and a covered patio with a built in BBQ Island and Firepit. This is where you will see all the spectacular views that leave you breathless looking out on the front yard area. The front yard slope also has approximately 60 newly planted blue agave plants with drip system. This 4 bedrooms with 2.5 Baths. It also has a 4 car extended garage for extra large trucks and all your toys such as motorcycle, dune buggy, boat, etc. Next to the garage is the half bath and separate closed off laundry room. To the right is the large walk in pantry. Flooring includes large French Quarter Tile throughout and wood laminate flooring in the elegant dining room and bedrooms. The kitchen features stainless steel appliances, kitchen island, ample cabinet space and granite counter tops with 6 inch back splash. Full back splash at the 5 burner stove and double oven. The kitchen is right off the great room and separate dining room. Down the hallway is where the bedrooms are located. All French doors open out to the backyard which features that lovely, stamped concrete and Astroturf grass with 8 newly planted pine trees. The side yard features an extra fenced off area with a small house for animals or could be used as a shed. Right next to it is a separate pen to let potential animals lounge outside the home. The Master Bathroom includes double sinks, large mirror, a walk in closet, a separate jetted tub, and a tile shower with a luxury dual head shower. The other 3 spacious bedrooms also include walk in closets. The 2nd bathroom features a double sink and a separate area for the combined tub and shower. This exclusive and extraordinary horse property is in the community of La Cresta.
Property Location and Similar Properties
Contact Patrick Adams
Schedule A Showing
Features
Appliances
- Dishwasher
- Disposal
- Microwave
- Propane Oven
- Propane Cooktop
Assessments
- Unknown
Association Amenities
- Biking Trails
- Hiking Trails
- Horse Trails
Association Fee
- 880.25
Association Fee Frequency
- Annually
Commoninterest
- None
Common Walls
- No Common Walls
Construction Materials
- Stucco
- Wood Siding
Cooling
- Central Air
Country
- US
Days On Market
- 268
Door Features
- French Doors
- Mirror Closet Door(s)
Eating Area
- Separated
Electric
- 220 Volts For Spa
- 220 Volts in Garage
- 220 Volts
Elementary School
- COLCAN
Elementaryschool
- Cole Canyon
Fencing
- Vinyl
- Wood
Fireplace Features
- Family Room
- Wood Burning
- Fire Pit
Flooring
- Laminate
- Tile
Foundation Details
- Permanent
Garage Spaces
- 4.00
Heating
- Central
High School
- MURVAL
Highschool
- Murrieta Valley
Interior Features
- Ceiling Fan(s)
- High Ceilings
- Open Floorplan
- Pantry
Laundry Features
- Individual Room
- Inside
Levels
- One
Lockboxtype
- None
Lot Features
- Agricultural
- Back Yard
- Sloped Down
- Front Yard
- Horse Property
- Horse Property Improved
- Landscaped
- Rectangular Lot
- Level
- Sprinkler System
- Sprinklers Drip System
- Sprinklers In Front
- Sprinklers In Rear
- Sprinklers On Side
- Sprinklers Timer
Middle School
- THOJEF
Middleorjuniorschool
- Thomas Jefferson
Other Structures
- Shed(s)
Parcel Number
- 929340004
Parking Features
- Direct Garage Access
- Driveway
- Garage Door Opener
- Oversized
- RV Access/Parking
Patio And Porch Features
- Patio
- Patio Open
- See Remarks
Pool Features
- None
Postalcodeplus4
- 9288
Property Type
- Single Family Residence
Property Condition
- Turnkey
Road Surface Type
- Paved
Roof
- Concrete
School District
- Murrieta
Security Features
- Automatic Gate
- Carbon Monoxide Detector(s)
- Smoke Detector(s)
Sewer
- Septic Type Unknown
Spa Features
- Above Ground
- Heated
Utilities
- Cable Available
- Electricity Available
- Propane
- Water Connected
View
- Courtyard
- Hills
- Mountain(s)
- Neighborhood
- Trees/Woods
Views
- 11
Virtual Tour Url
- https://youtu.be/zWDlTx179rU
Water Source
- Public
Window Features
- Double Pane Windows
Year Built
- 2005
Year Built Source
- Assessor
Zoning
- R-A-5
