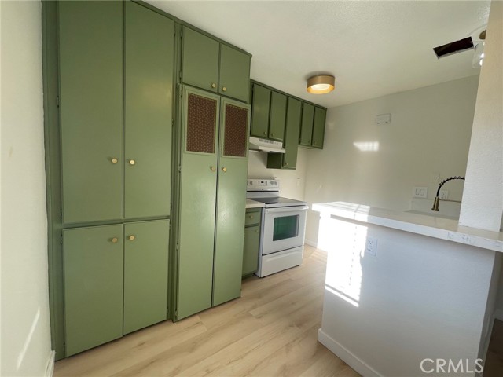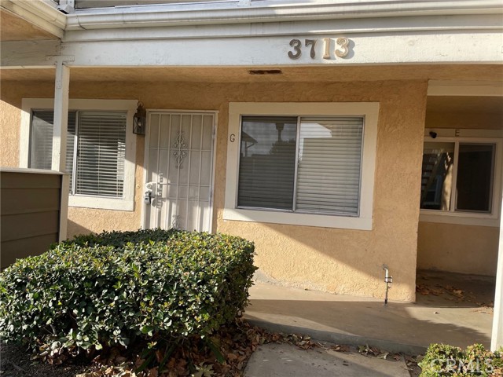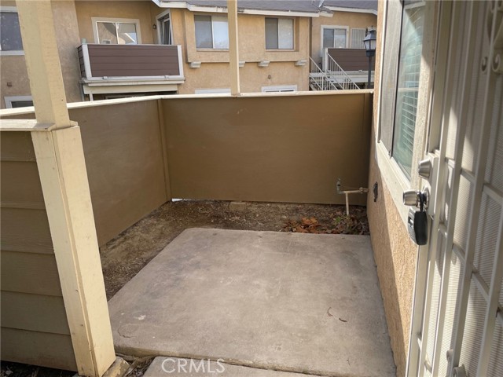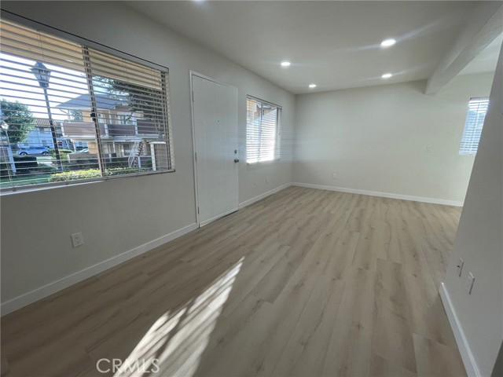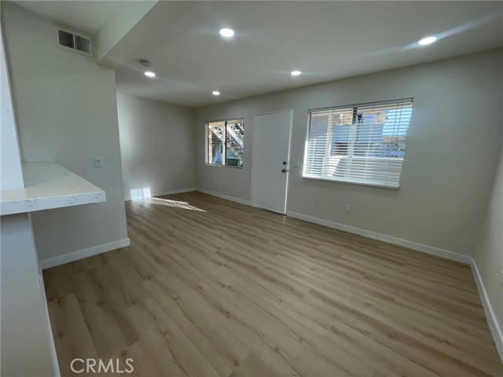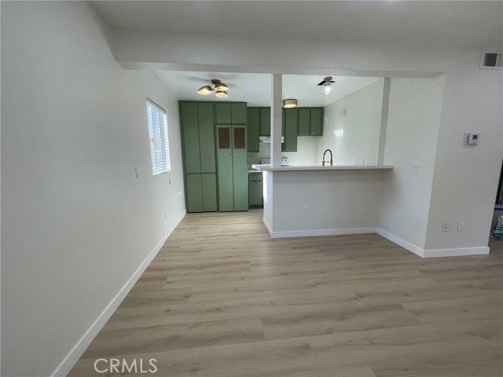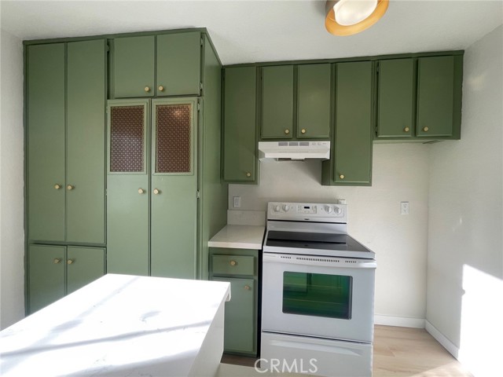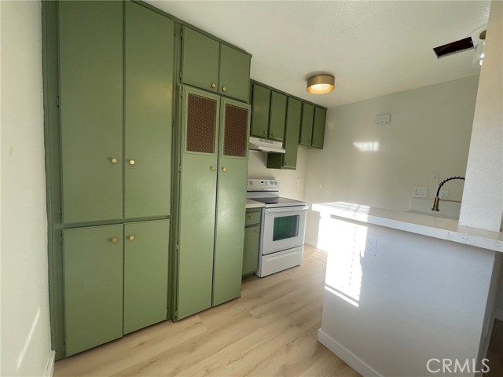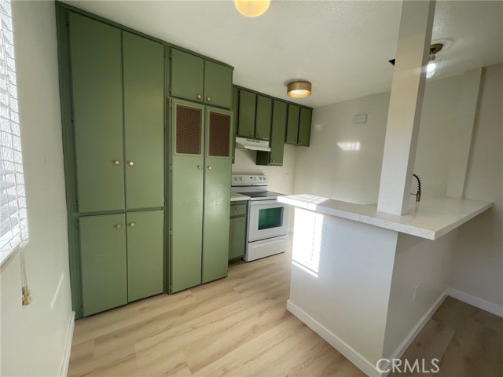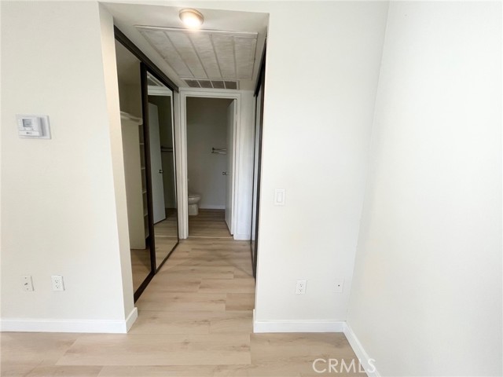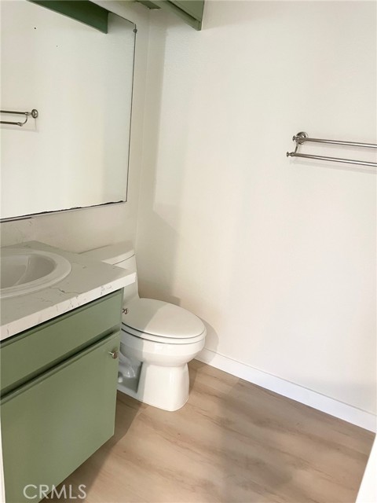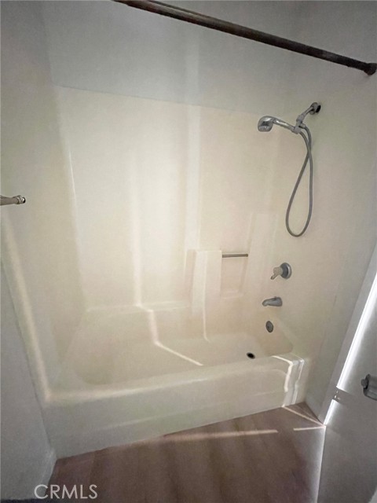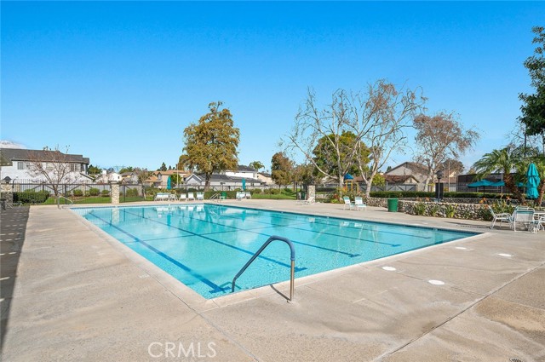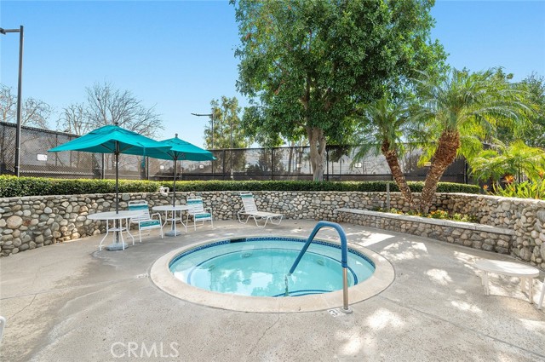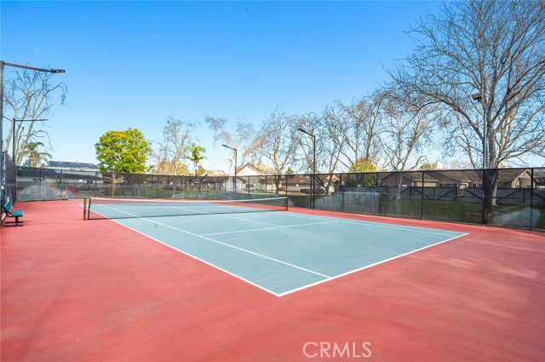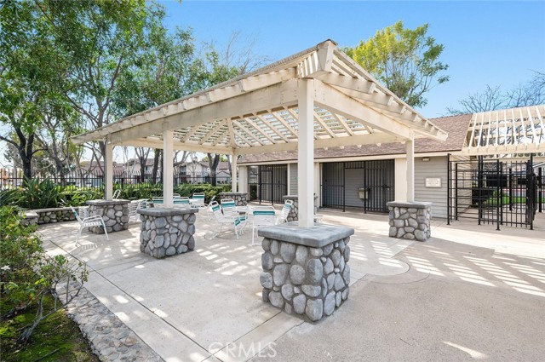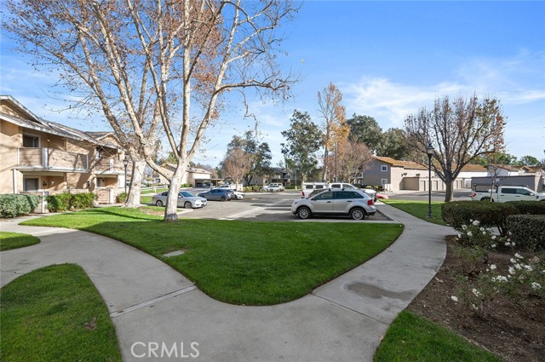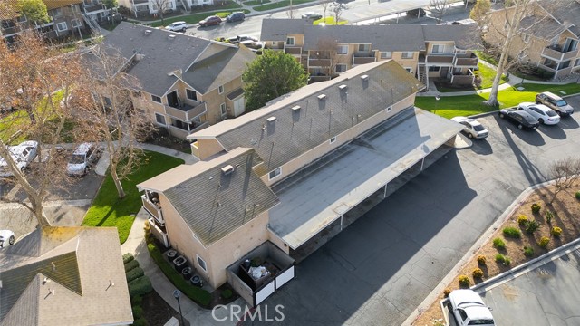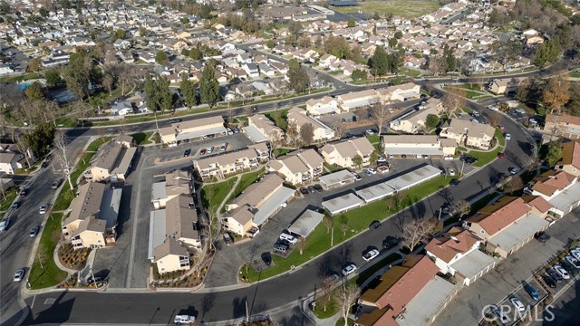3713 Oak Creek Drive G, Ontario, CA 91761
- MLS#: CV25021589 ( Studio )
- Street Address: 3713 Oak Creek Drive G
- Viewed: 1
- Price: $260,000
- Price sqft: $650
- Waterfront: No
- Year Built: 1984
- Bldg sqft: 400
- Total Baths: 1
- Full Baths: 1
- Garage / Parking Spaces: 1
- Days On Market: 26
- Additional Information
- County: SAN BERNARDINO
- City: Ontario
- Zipcode: 91761
- District: Ontario Montclair
- Elementary School: CREVIE
- Middle School: GRAYOK
- High School: COLONY
- Provided by: THE LABRADA GROUP
- Contact: Rudy Rudy

- DMCA Notice
-
DescriptionATTENTION INVESTORS Tenant occupied, fully vetted and professionally managed * UNIT #G DOWNSTAIRS Cute studio condo in the Creekside neighborhood of Ontario * Natural bright lighting, vinyl plank flooring * new two toned interior paint, kitchen with designer paint, gold cabinet pulls, electric stove, quartz countertops, new dishwasher * Stackable washer and dryer included inside the unit * Central AC and heat *1 carport parking and plenty of street and off street parking * Water and trash included in HOA dues * Creekside HOA offers pools, spas, basketball and tennis courts, walking trails, park areas and more. Subject to terms of current lease tenant pays $1,650, lease expires 11/30/2025
Property Location and Similar Properties
Contact Patrick Adams
Schedule A Showing
Features
Appliances
- Dishwasher
- Electric Oven
- Refrigerator
Assessments
- Unknown
Association Amenities
- Pool
- Spa/Hot Tub
- Barbecue
- Playground
- Maintenance Grounds
- Trash
- Water
- Pet Rules
- Management
Association Fee
- 260.00
Association Fee2
- 79.00
Association Fee2 Frequency
- Monthly
Association Fee Frequency
- Monthly
Carport Spaces
- 1.00
Commoninterest
- Condominium
Common Walls
- 2+ Common Walls
Cooling
- Central Air
Country
- US
Days On Market
- 21
Eating Area
- Breakfast Counter / Bar
Elementary School
- CREVIE
Elementaryschool
- Creek View
Fireplace Features
- None
Flooring
- Vinyl
Foundation Details
- Slab
Garage Spaces
- 0.00
Heating
- Central
High School
- COLONY
Highschool
- Colony
Interior Features
- Quartz Counters
Laundry Features
- Dryer Included
- Inside
- Washer Included
Levels
- One
Living Area Source
- Assessor
Lockboxtype
- See Remarks
Middle School
- GRAYOK2
Middleorjuniorschool
- Grace Yokl
Parcel Number
- 1083442120000
Parking Features
- Carport
Patio And Porch Features
- Covered
Pool Features
- Association
- Community
Property Type
- Studio
Road Frontage Type
- City Street
Road Surface Type
- Paved
School District
- Ontario-Montclair
Sewer
- Public Sewer
Spa Features
- Association
- Community
Utilities
- Cable Connected
- Electricity Connected
- Sewer Connected
- Water Connected
View
- Neighborhood
Water Source
- Public
Year Built
- 1984
Year Built Source
- Assessor
