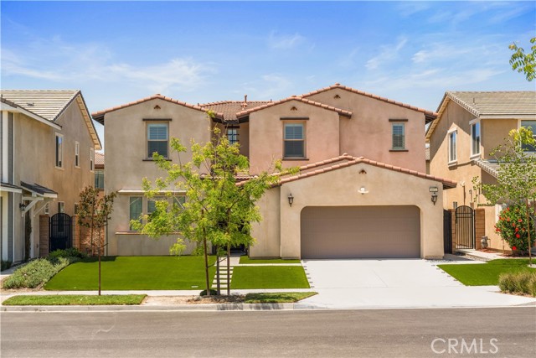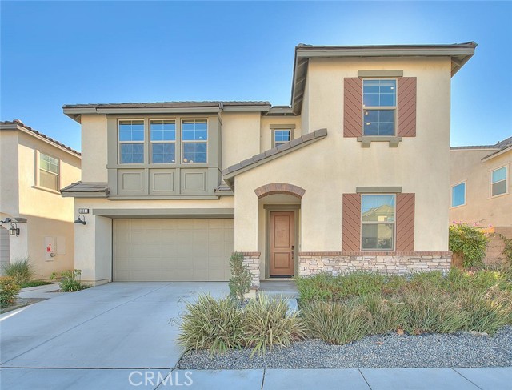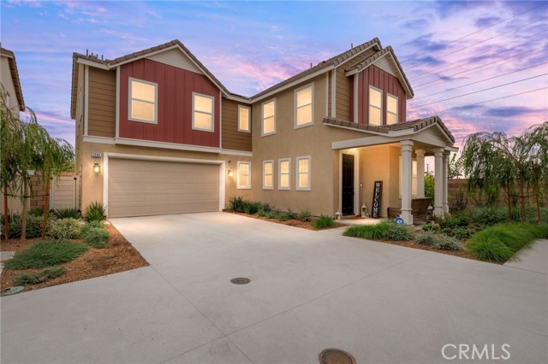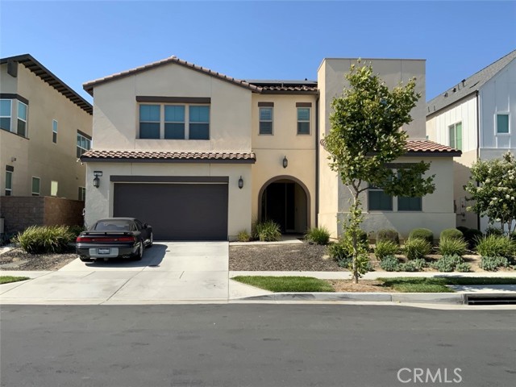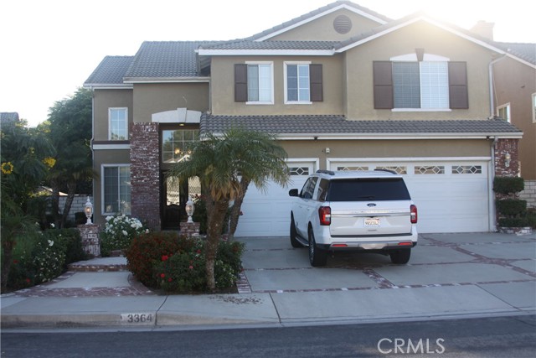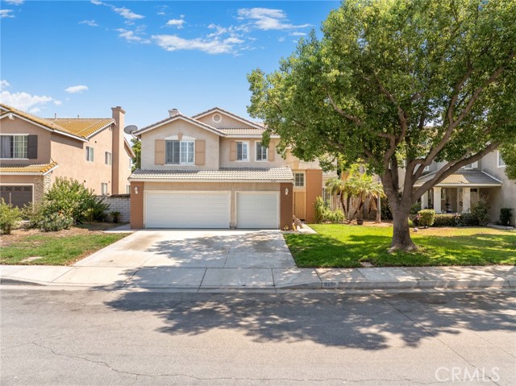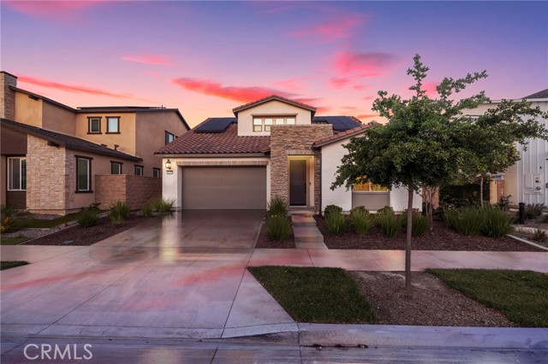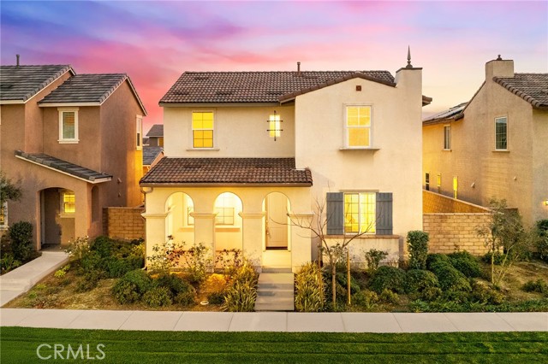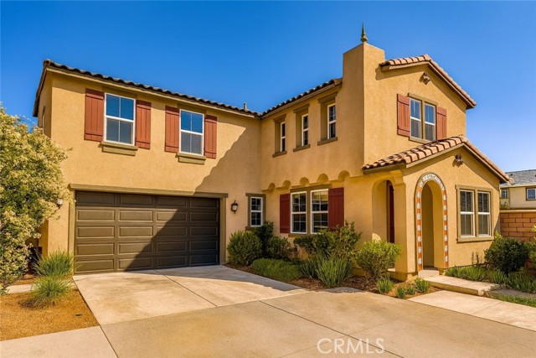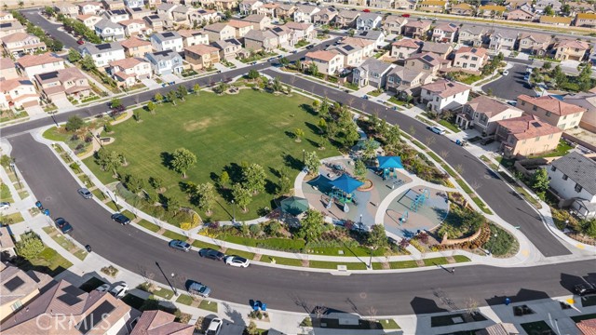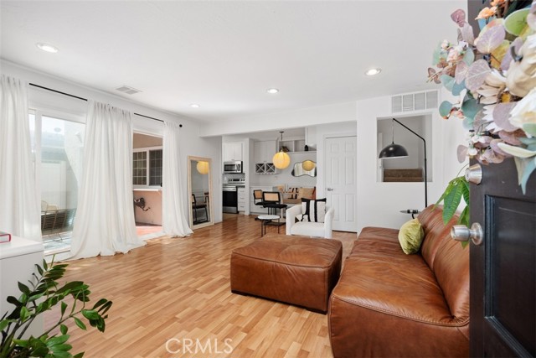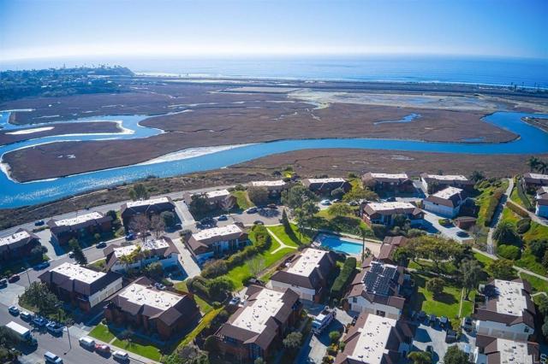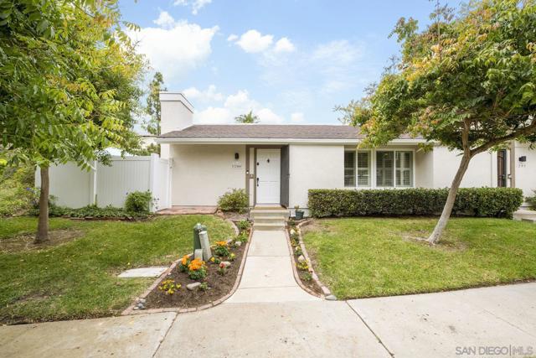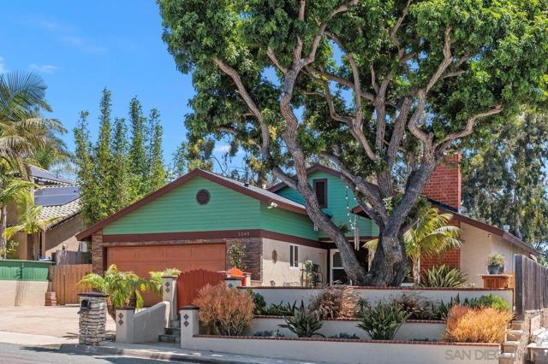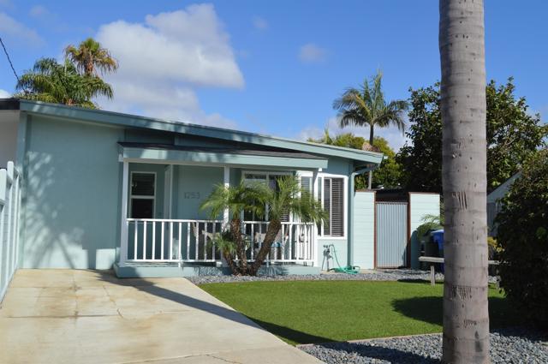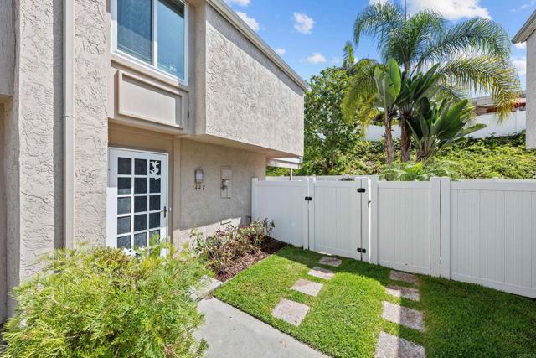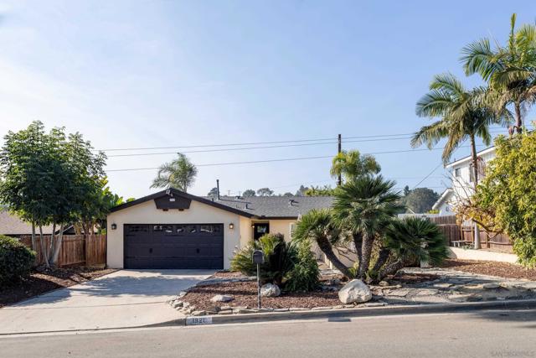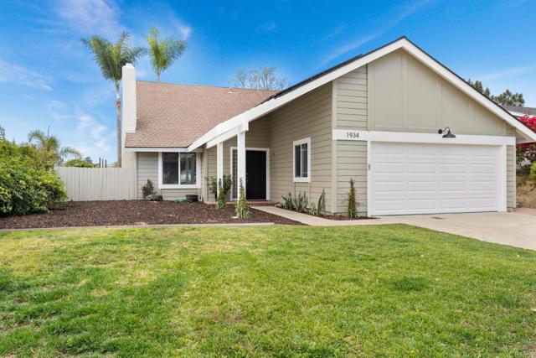Single Family
- Price: $1,028,800.00
- Price sqft: $331.34 / sqft
- Days On Market: 156
- Bedrooms: 5
- Baths: 3
- Garage / Parking Spaces: 3
- Bldg sqft: 3105
- Acreage: 0.11 acres
- Pool: No
- Waterfront: No
- Year Built: 2021
MLS#: WS25116578
- County: SAN BERNARDINO
- City: Ontario
- Zipcode: 91762
- District: Chaffey Joint Union High
- Elementary School: RANVIE
- Middle School: GRAYOK
- High School: COLONY
- Provided by: Pinnacle Real Estate Group

- DMCA Notice
Single Family
- Price: $958,000.00
- Price sqft: $318.80 / sqft
- Days On Market: 294
- Bedrooms: 4
- Baths: 3
- Garage / Parking Spaces: 2
- Bldg sqft: 3005
- Acreage: 0.10 acres
- Pool: No
- Waterfront: Yes
- Wateraccess: Yes
- Year Built: 2021
MLS#: TR24254770
- County: SAN BERNARDINO
- City: Ontario
- Zipcode: 91761
- District: Ontario Montclair
- Elementary School: RANVIE
- Middle School: GRAYOK
- High School: COLONY
- Provided by: Re/Max Masters Realty

- DMCA Notice
Single Family
- Price: $949,988.00
- Price sqft: $340.38 / sqft
- Days On Market: 23
- Bedrooms: 5
- Baths: 3
- Garage / Parking Spaces: 4
- Bldg sqft: 2791
- Acreage: 0.11 acres
- Pool: No
- Waterfront: Yes
- Wateraccess: Yes
- Year Built: 2024
MLS#: IG25227684
- County: SAN BERNARDINO
- City: Ontario
- Zipcode: 91761
- District: Mountain View
- Elementary School: MOUVIE
- Middle School: GRAYOK
- High School: COLONY
- Provided by: Elevate Real Estate Agency

- DMCA Notice
Single Family
- Price: $924,900.00
- Price sqft: $299.81 / sqft
- Days On Market: 129
- Bedrooms: 5
- Baths: 5
- Garage / Parking Spaces: 2
- Bldg sqft: 3085
- Acreage: 0.12 acres
- Pool: No
- Spa/HotTub: Yes
- Waterfront: Yes
- Wateraccess: Yes
- Year Built: 2021
MLS#: WS25135390
- County: SAN BERNARDINO
- City: Ontario
- Zipcode: 91762
- District: Ontario Montclair
- Elementary School: MOUVIE
- Middle School: GRAYOK
- High School: COLONY
- Provided by: Canaan Home Realty

- DMCA Notice
Single Family
- Price: $920,000.00
- Price sqft: $307.38 / sqft
- Days On Market: 114
- Bedrooms: 4
- Baths: 3
- Garage / Parking Spaces: 3
- Bldg sqft: 2993
- Acreage: 0.17 acres
- Pool: No
- Waterfront: Yes
- Wateraccess: Yes
- Year Built: 1997
MLS#: CV25146588
- County: SAN BERNARDINO
- City: Ontario
- Zipcode: 91761
- District: Chaffey Joint Union High
- Elementary School: RANVIE
- Middle School: GRAYOK
- High School: COLONY
- Provided by: NATIE ALVARADO, BROKER

- DMCA Notice
Single Family
- Price: $910,000.00
- Price sqft: $304.04 / sqft
- Days On Market: 101
- Bedrooms: 4
- Baths: 3
- Garage / Parking Spaces: 3
- Bldg sqft: 2993
- Acreage: 0.17 acres
- Pool: No
- Waterfront: Yes
- Wateraccess: Yes
- Year Built: 1998
MLS#: WS25157387
- County: SAN BERNARDINO
- City: Ontario
- Zipcode: 91761
- District: Chaffey Joint Union High
- Elementary School: RANVIE
- Middle School: GRAYOK
- High School: COLONY
- Provided by: IRN REALTY

- DMCA Notice
Single Family
- Price: $899,900.00
- Price sqft: $351.66 / sqft
- Previous Price: $925,000
- Last Price Change: 05/31/25
- Days On Market: 186
- Bedrooms: 4
- Baths: 3
- Garage / Parking Spaces: 2
- Bldg sqft: 2559
- Acreage: 0.11 acres
- Pool: No
- Spa/HotTub: Yes
- Waterfront: No
- Year Built: 2022
MLS#: AR25084914
- County: SAN BERNARDINO
- City: Ontario
- Zipcode: 91762
- District: Ontario Montclair
- Elementary School: PARKVI
- Middle School: GRAYOK
- High School: COLONY
- Provided by: RE/Max Time

- DMCA Notice
Single Family
- Price: $899,000.00
- Price sqft: $362.65 / sqft
- Days On Market: 233
- Bedrooms: 4
- Baths: 3
- Garage / Parking Spaces: 3
- Bldg sqft: 2479
- Acreage: 0.11 acres
- Pool: No
- Waterfront: Yes
- Wateraccess: Yes
- Year Built: 2021
MLS#: PW25045033
- County: SAN BERNARDINO
- City: Ontario
- Zipcode: 91761
- District: Chaffey Joint Union High
- Elementary School: RANVIE
- Middle School: GRAYOK
- High School: COLONY
- Provided by: Pacific Sterling Realty

- DMCA Notice
Single Family
- Price: $893,000.00
- Price sqft: $321.22 / sqft
- Days On Market: 66
- Bedrooms: 5
- Baths: 3
- Garage / Parking Spaces: 2
- Bldg sqft: 2780
- Acreage: 0.09 acres
- Pool: No
- Waterfront: Yes
- Wateraccess: Yes
- Year Built: 2023
MLS#: WS25187262
- County: SAN BERNARDINO
- City: Ontario
- Zipcode: 91761
- District: Ontario Montclair
- Elementary School: RANVIE
- Middle School: GRAYOK
- High School: COLONY
- Provided by: California Landmark Realty Inc

- DMCA Notice
Single Family
- Price: $879,999.00
- Price sqft: $345.50 / sqft
- Days On Market: 174
- Bedrooms: 4
- Baths: 3
- Garage / Parking Spaces: 2
- Bldg sqft: 2547
- Acreage: 0.11 acres
- Pool: No
- Spa/HotTub: Yes
- Waterfront: No
- Year Built: 2022
MLS#: PW25098540
- County: SAN BERNARDINO
- City: Ontario
- Zipcode: 91762
- District: Ontario Montclair
- Elementary School: RANVIE
- Middle School: GRAYOK
- High School: COLONY
- Provided by: Realty Masters & Associates

- DMCA Notice
Refine Search
