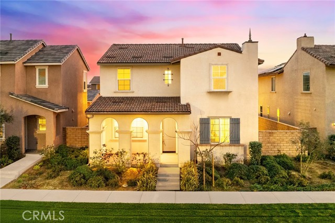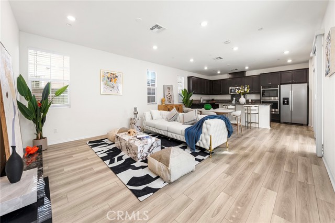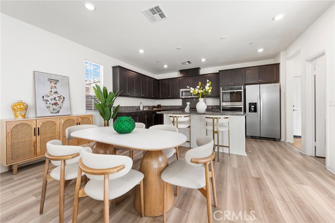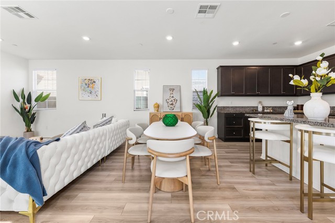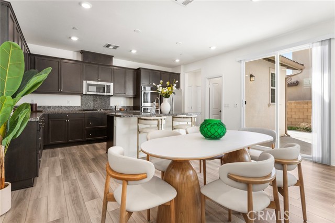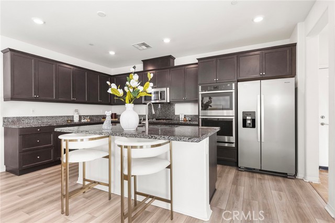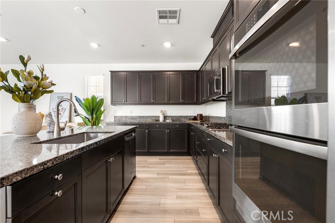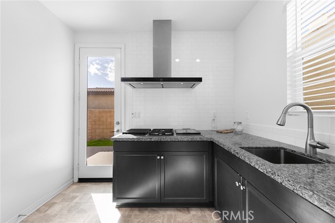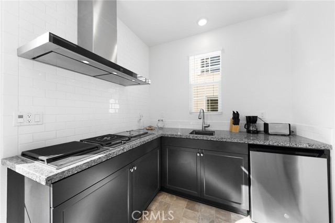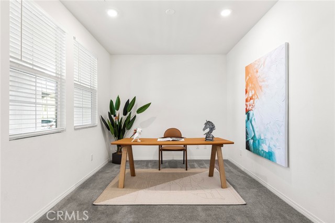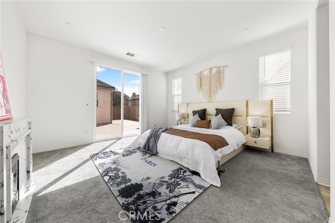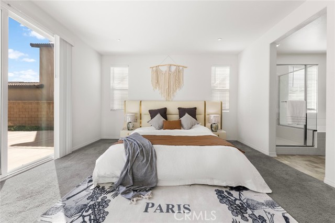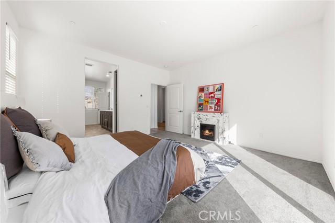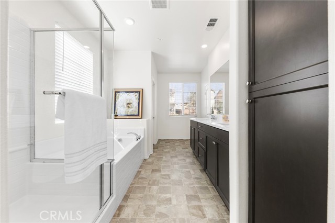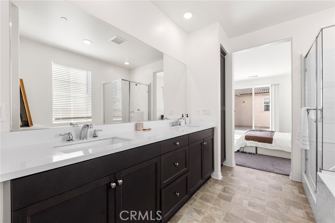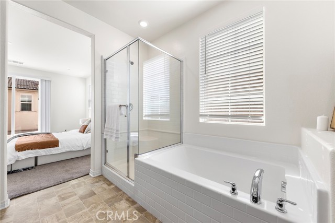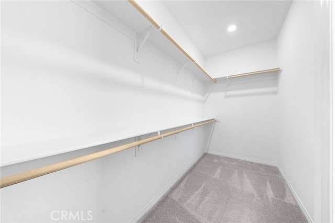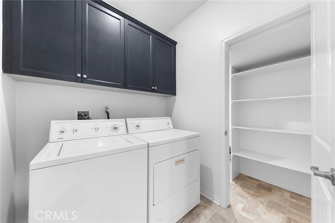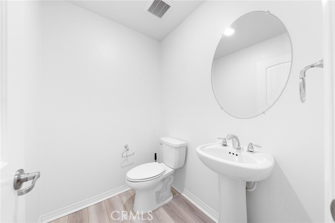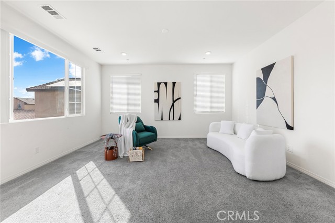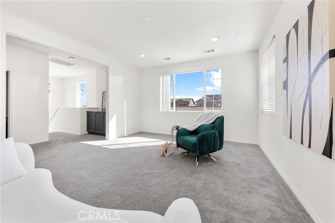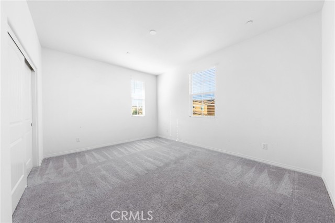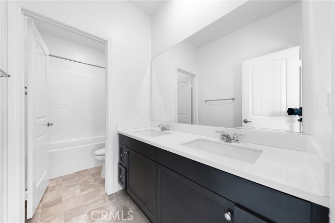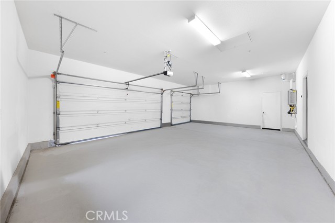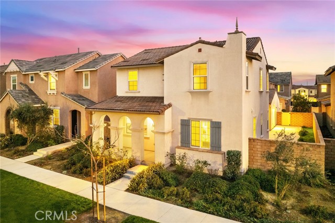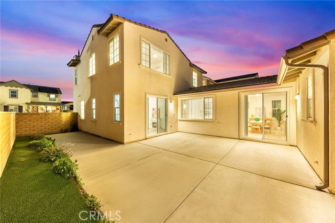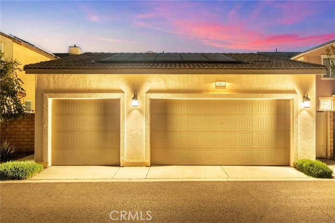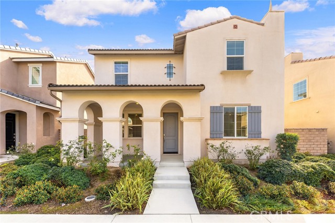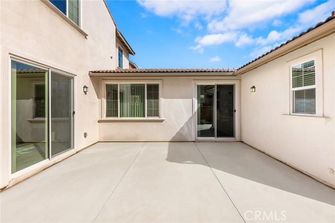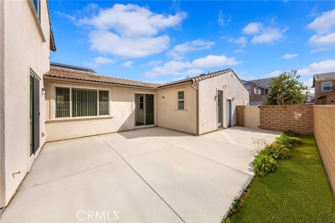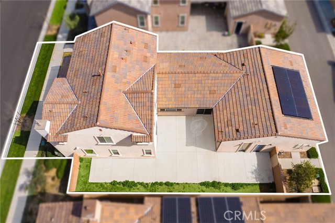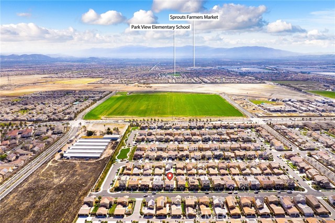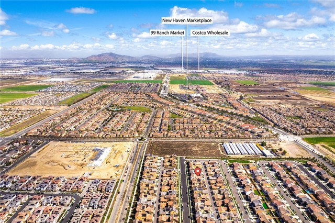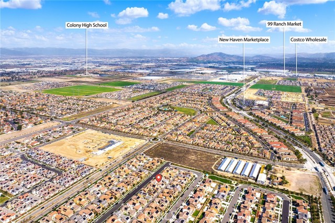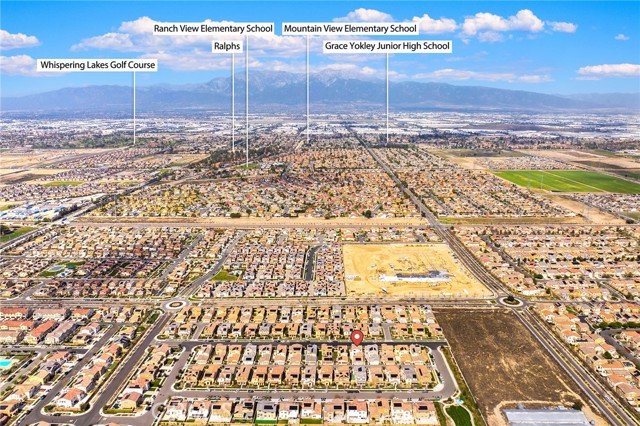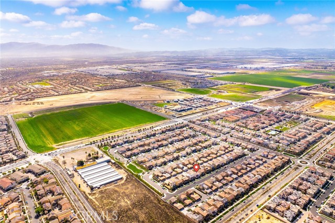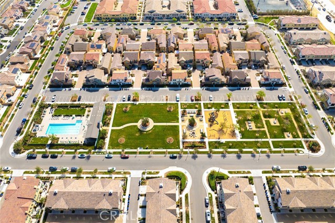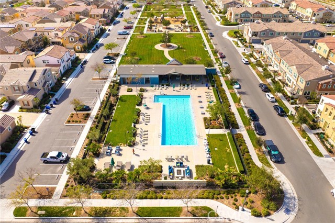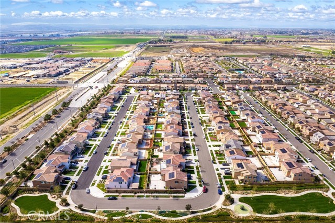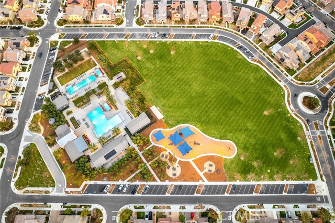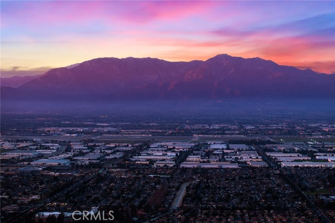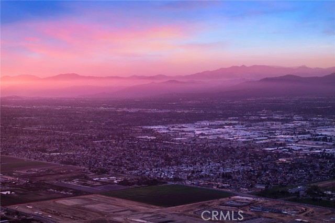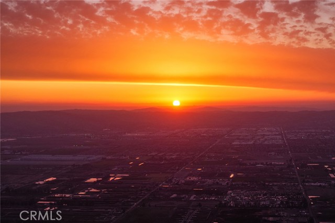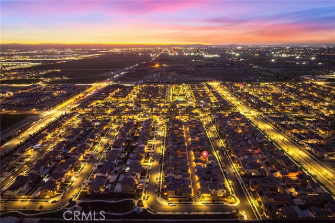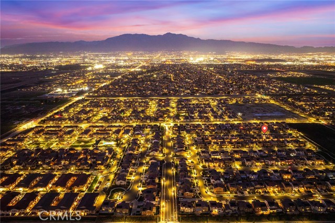3002 Penny Lane, Ontario, CA 91761
- MLS#: PW25045033 ( Single Family Residence )
- Street Address: 3002 Penny Lane
- Viewed: 3
- Price: $899,000
- Price sqft: $363
- Waterfront: Yes
- Wateraccess: Yes
- Year Built: 2021
- Bldg sqft: 2479
- Bedrooms: 4
- Total Baths: 3
- Full Baths: 2
- 1/2 Baths: 1
- Garage / Parking Spaces: 3
- Days On Market: 234
- Additional Information
- County: SAN BERNARDINO
- City: Ontario
- Zipcode: 91761
- District: Chaffey Joint Union High
- Elementary School: RANVIE
- Middle School: GRAYOK
- High School: COLONY
- Provided by: Pacific Sterling Realty
- Contact: Jason Jason

- DMCA Notice
-
DescriptionWelcome to this beautiful house in the new community of Landmark in Ontario Ranch. This Lennar built new house features all smart home kits. Built in 2021, this modern residence offers approximately 2,479 square feet of meticulously designed living space with 3 spacious bedrooms plus one private office and 2.5 well appointed bathrooms and 2 kitchens. The open floor plan seamlessly unifies bright living, dining, and kitchen areasideal for relaxed family living and stylish entertaining. The gourmet kitchen features high end stainless steel appliances, sleek cabinetry, and elegant quartz countertops for effortless meal preparation. The main floor master suite serves as a private retreat complete with a luxurious en suite boasting a soaking tub, glass enclosed shower, and dual vanities. Energy efficient windows, modern insulation, and contemporary finishes ensure year round comfort and lower utility costs, while a Huge backyard and open patio offers a peaceful outdoor setting. A 3 car attached garage provides convenient parking and extra storage. Located in a vibrant, family friendly neighborhood, Within one mile to Eastvale gateway shopping center, Costco, Ranch 99, restaurants, schools, parks and community hospitals. Close to Ontario Mill Shopping Plaza and Victoria Garden shopping center. this move in ready gem perfectly encapsulates contemporary living in Ontario. Schedule your private tour today!
Property Location and Similar Properties
Contact Patrick Adams
Schedule A Showing
Features
Accessibility Features
- Parking
Appliances
- Built-In Range
- Convection Oven
- Dishwasher
- ENERGY STAR Qualified Appliances
- ENERGY STAR Qualified Water Heater
- Gas Oven
- Gas Cooktop
- Gas Water Heater
- High Efficiency Water Heater
- Microwave
- Range Hood
- Recirculated Exhaust Fan
- Refrigerator
- Tankless Water Heater
- Water Heater Central
- Water Heater
- Water Line to Refrigerator
Architectural Style
- Contemporary
Assessments
- Unknown
Association Amenities
- Picnic Area
- Playground
- Dog Park
- Maintenance Front Yard
Association Fee
- 121.50
Association Fee Frequency
- Monthly
Builder Name
- Lennar
Commoninterest
- Planned Development
Common Walls
- No Common Walls
Construction Materials
- Concrete
- Drywall Walls
- Frame
- Glass
- Steel
- Stucco
Cooling
- Electric
- ENERGY STAR Qualified Equipment
- Zoned
Country
- US
Days On Market
- 83
Direction Faces
- North
Eating Area
- Breakfast Counter / Bar
- Breakfast Nook
- Family Kitchen
- In Family Room
- In Kitchen
Electric
- 220 Volts
- Standard
Elementary School
- RANVIE2
Elementaryschool
- Ranch View
Fencing
- Brick
Fireplace Features
- None
Flooring
- Carpet
- Vinyl
Garage Spaces
- 3.00
Green Energy Generation
- Solar
Heating
- Central
- Natural Gas
High School
- COLONY
Highschool
- Colony
Interior Features
- Granite Counters
- High Ceilings
- In-Law Floorplan
- Living Room Deck Attached
- Open Floorplan
- Recessed Lighting
- Wired for Data
Laundry Features
- Gas Dryer Hookup
- Individual Room
- Inside
- Washer Hookup
Levels
- Two
Living Area Source
- Assessor
Lockboxtype
- Combo
- See Remarks
Lot Features
- Front Yard
- Level with Street
- Rectangular Lot
- Level
- Park Nearby
- Patio Home
- Paved
- Walkstreet
- Yard
Middle School
- GRAYOK2
Middleorjuniorschool
- Grace Yokl
Parcel Number
- 0218413160000
Parking Features
- Covered
- Paved
- Garage
- Garage Faces Rear
- Garage - Single Door
- Garage - Two Door
- Garage Door Opener
- Guest
- Unassigned
Patio And Porch Features
- Concrete
- Covered
- Patio
- Patio Open
- Porch
- Front Porch
Pool Features
- None
Postalcodeplus4
- 3902
Property Type
- Single Family Residence
Road Frontage Type
- City Street
Road Surface Type
- Paved
Roof
- Tile
School District
- Chaffey Joint Union High
Security Features
- Carbon Monoxide Detector(s)
- Fire and Smoke Detection System
- Fire Sprinkler System
- Smoke Detector(s)
Sewer
- Public Sewer
Spa Features
- None
Utilities
- Cable Connected
- Electricity Connected
- Natural Gas Connected
- Sewer Connected
- Water Connected
View
- Mountain(s)
- Neighborhood
- Peek-A-Boo
Virtual Tour Url
- https://player.vimeo.com/video/1063343332
Water Source
- Public
Window Features
- Blinds
- Double Pane Windows
- ENERGY STAR Qualified Windows
- Screens
Year Built
- 2021
Year Built Source
- Public Records
