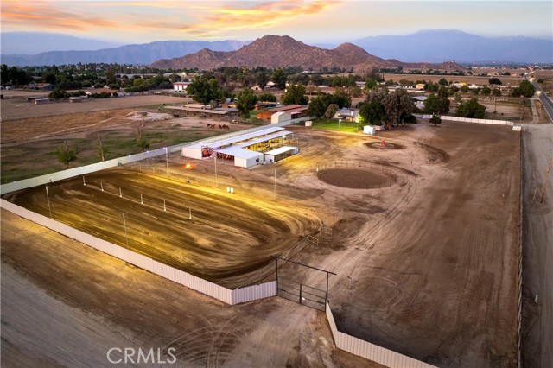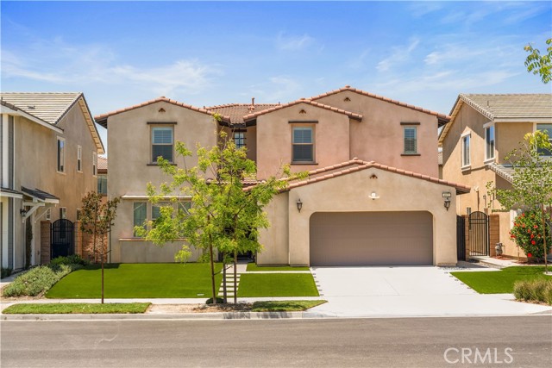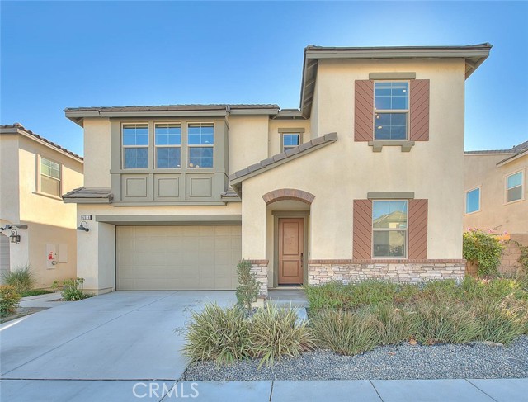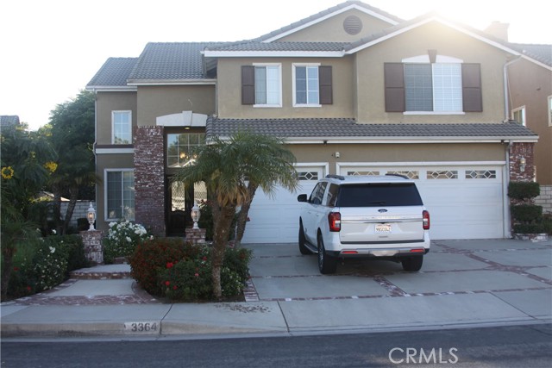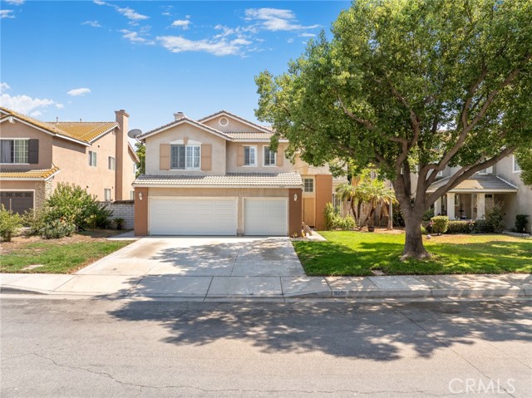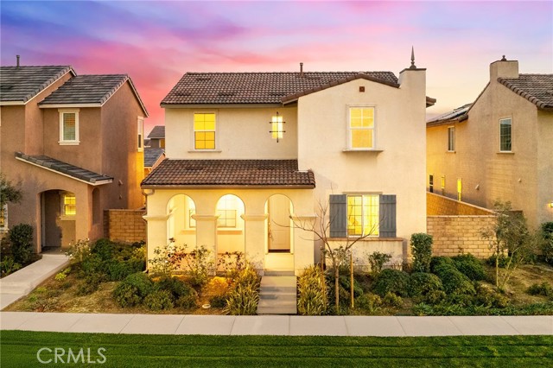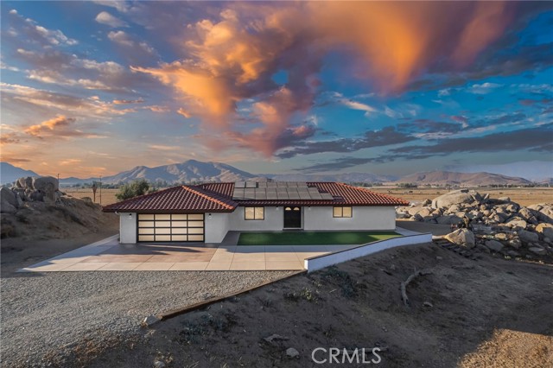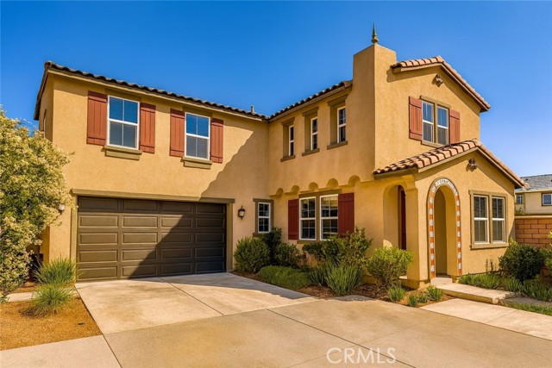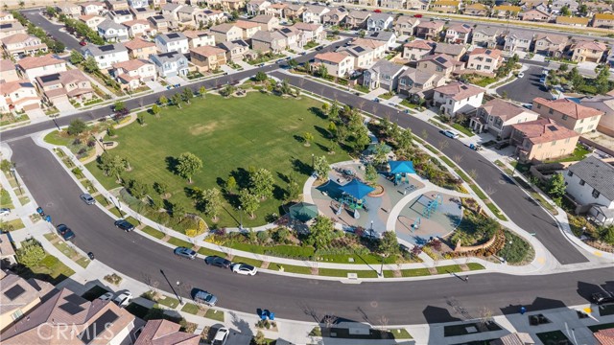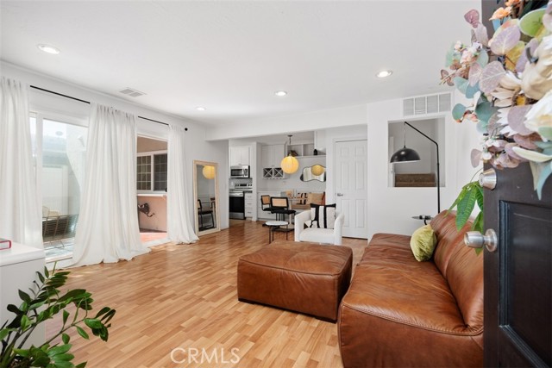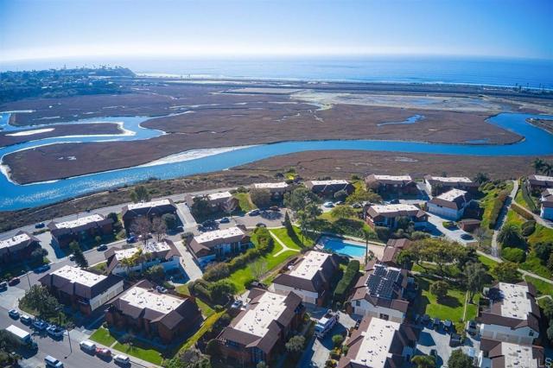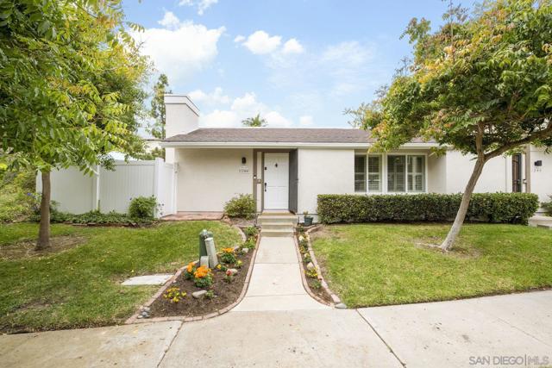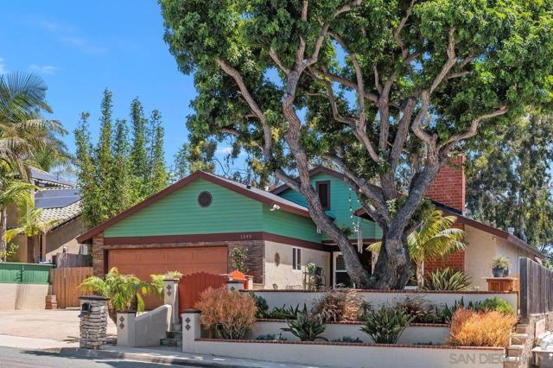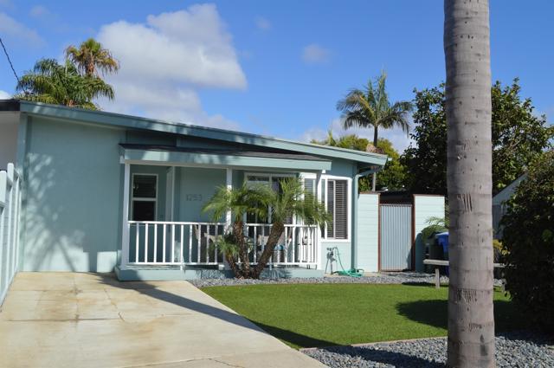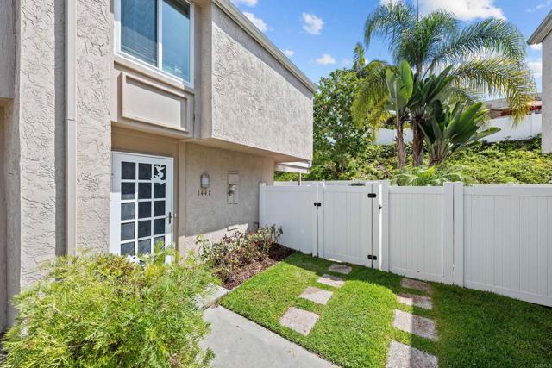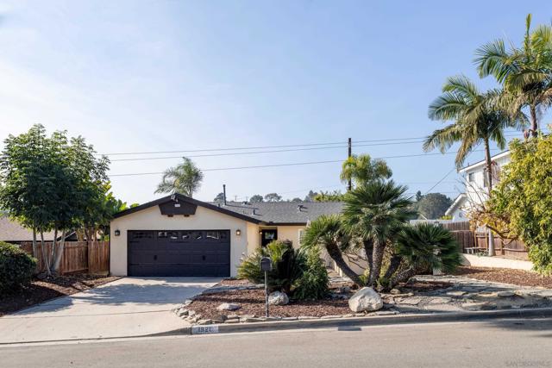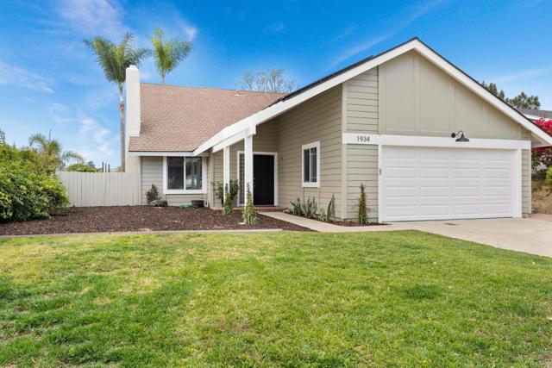Single Family
- Price: $1,050,000.00
- Price sqft: $658.72 / sqft
- Previous Price: $1,150,000
- Last Price Change: 09/29/25
- Days On Market: 104
- Bedrooms: 3
- Baths: 2
- Garage / Parking Spaces: 2
- Bldg sqft: 1594
- Acreage: 4.13 acres
- Pool: No
- Waterfront: Yes
- Wateraccess: Yes
- Year Built: 1976
MLS#: SW25176737
- County: RIVERSIDE
- City: Hemet
- Zipcode: 92545
- District: Hemet Unified
- Elementary School: CAWSTO
- Middle School: RANVIE
- High School: TAHQUI
- Provided by: Allison James Estates & Homes

- DMCA Notice
Single Family
- Price: $1,028,800.00
- Price sqft: $331.34 / sqft
- Days On Market: 156
- Bedrooms: 5
- Baths: 3
- Garage / Parking Spaces: 3
- Bldg sqft: 3105
- Acreage: 0.11 acres
- Pool: No
- Waterfront: No
- Year Built: 2021
MLS#: WS25116578
- County: SAN BERNARDINO
- City: Ontario
- Zipcode: 91762
- District: Chaffey Joint Union High
- Elementary School: RANVIE
- Middle School: GRAYOK
- High School: COLONY
- Provided by: Pinnacle Real Estate Group

- DMCA Notice
Single Family
- Price: $958,000.00
- Price sqft: $318.80 / sqft
- Days On Market: 294
- Bedrooms: 4
- Baths: 3
- Garage / Parking Spaces: 2
- Bldg sqft: 3005
- Acreage: 0.10 acres
- Pool: No
- Waterfront: Yes
- Wateraccess: Yes
- Year Built: 2021
MLS#: TR24254770
- County: SAN BERNARDINO
- City: Ontario
- Zipcode: 91761
- District: Ontario Montclair
- Elementary School: RANVIE
- Middle School: GRAYOK
- High School: COLONY
- Provided by: Re/Max Masters Realty

- DMCA Notice
Single Family
- Price: $920,000.00
- Price sqft: $307.38 / sqft
- Days On Market: 114
- Bedrooms: 4
- Baths: 3
- Garage / Parking Spaces: 3
- Bldg sqft: 2993
- Acreage: 0.17 acres
- Pool: No
- Waterfront: Yes
- Wateraccess: Yes
- Year Built: 1997
MLS#: CV25146588
- County: SAN BERNARDINO
- City: Ontario
- Zipcode: 91761
- District: Chaffey Joint Union High
- Elementary School: RANVIE
- Middle School: GRAYOK
- High School: COLONY
- Provided by: NATIE ALVARADO, BROKER

- DMCA Notice
Single Family
- Price: $910,000.00
- Price sqft: $304.04 / sqft
- Days On Market: 101
- Bedrooms: 4
- Baths: 3
- Garage / Parking Spaces: 3
- Bldg sqft: 2993
- Acreage: 0.17 acres
- Pool: No
- Waterfront: Yes
- Wateraccess: Yes
- Year Built: 1998
MLS#: WS25157387
- County: SAN BERNARDINO
- City: Ontario
- Zipcode: 91761
- District: Chaffey Joint Union High
- Elementary School: RANVIE
- Middle School: GRAYOK
- High School: COLONY
- Provided by: IRN REALTY

- DMCA Notice
Single Family
- Price: $899,000.00
- Price sqft: $362.65 / sqft
- Days On Market: 233
- Bedrooms: 4
- Baths: 3
- Garage / Parking Spaces: 3
- Bldg sqft: 2479
- Acreage: 0.11 acres
- Pool: No
- Waterfront: Yes
- Wateraccess: Yes
- Year Built: 2021
MLS#: PW25045033
- County: SAN BERNARDINO
- City: Ontario
- Zipcode: 91761
- District: Chaffey Joint Union High
- Elementary School: RANVIE
- Middle School: GRAYOK
- High School: COLONY
- Provided by: Pacific Sterling Realty

- DMCA Notice
Single Family
- Price: $895,000.00
- Price sqft: $431.12 / sqft
- Days On Market: 415
- Bedrooms: 3
- Baths: 2
- Garage / Parking Spaces: 6
- Bldg sqft: 2076
- Acreage: 4.90 acres
- Pool: No
- Waterfront: No
- Year Built: 1979
MLS#: SW24182483
- County: RIVERSIDE
- City: Winchester
- Zipcode: 92596
- District: Hemet Unified
- Elementary School: WINCHE
- Middle School: RANVIE
- High School: TAHQUI
- Provided by: eXp Realty of Southern California, Inc.

- DMCA Notice
Single Family
- Price: $893,000.00
- Price sqft: $321.22 / sqft
- Days On Market: 66
- Bedrooms: 5
- Baths: 3
- Garage / Parking Spaces: 2
- Bldg sqft: 2780
- Acreage: 0.09 acres
- Pool: No
- Waterfront: Yes
- Wateraccess: Yes
- Year Built: 2023
MLS#: WS25187262
- County: SAN BERNARDINO
- City: Ontario
- Zipcode: 91761
- District: Ontario Montclair
- Elementary School: RANVIE
- Middle School: GRAYOK
- High School: COLONY
- Provided by: California Landmark Realty Inc

- DMCA Notice
Single Family
- Price: $879,999.00
- Price sqft: $345.50 / sqft
- Days On Market: 174
- Bedrooms: 4
- Baths: 3
- Garage / Parking Spaces: 2
- Bldg sqft: 2547
- Acreage: 0.11 acres
- Pool: No
- Spa/HotTub: Yes
- Waterfront: No
- Year Built: 2022
MLS#: PW25098540
- County: SAN BERNARDINO
- City: Ontario
- Zipcode: 91762
- District: Ontario Montclair
- Elementary School: RANVIE
- Middle School: GRAYOK
- High School: COLONY
- Provided by: Realty Masters & Associates

- DMCA Notice
Single Family
- Price: $860,000.00
- Price sqft: $309.35 / sqft
- Previous Price: $899,000
- Last Price Change: 10/07/25
- Days On Market: 42
- Bedrooms: 5
- Baths: 3
- Garage / Parking Spaces: 2
- Bldg sqft: 2780
- Acreage: 0.09 acres
- Pool: No
- Waterfront: No
- Year Built: 2023
MLS#: PW25215181
- County: SAN BERNARDINO
- City: Ontario
- Zipcode: 91762
- District: Chaffey Joint Union High
- Elementary School: RANVIE
- Middle School: GRAYOK
- High School: COLONY
- Provided by: Keller Williams Realty

- DMCA Notice
Refine Search
