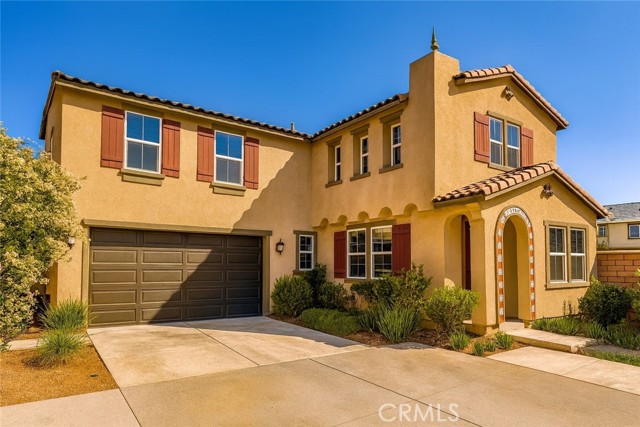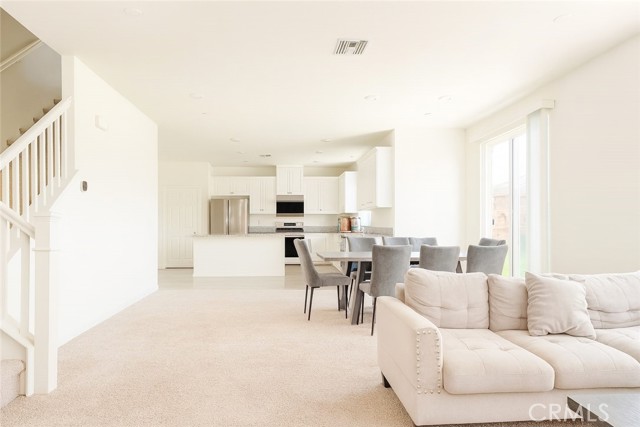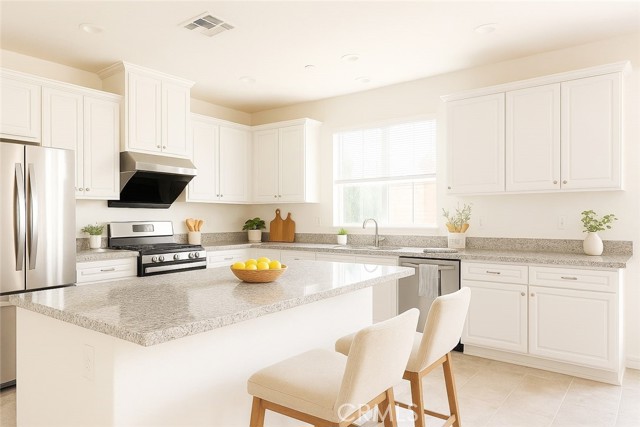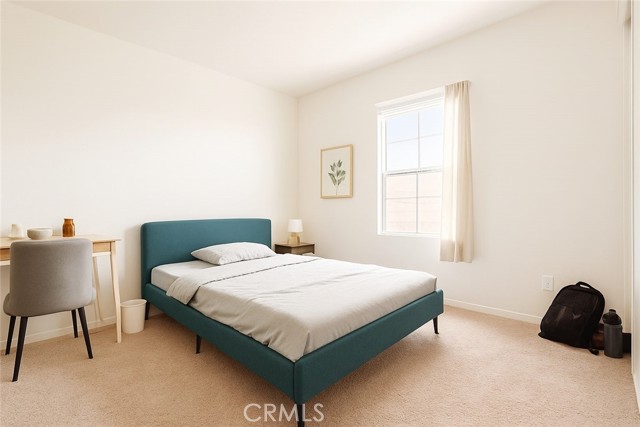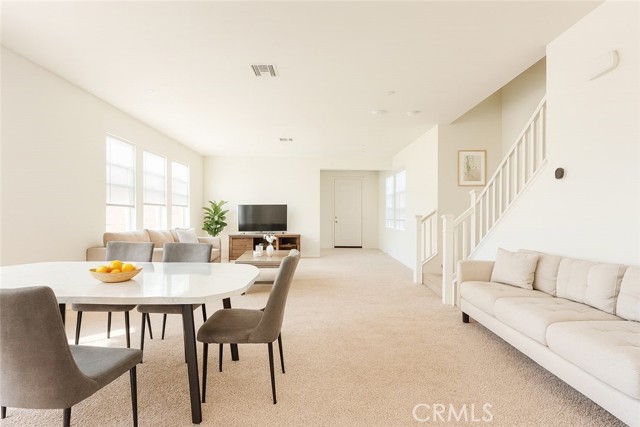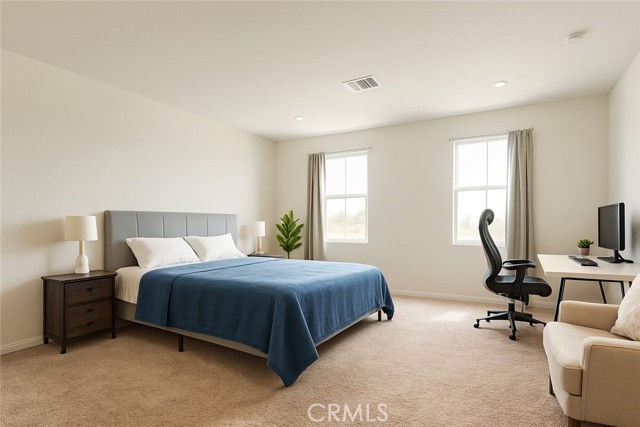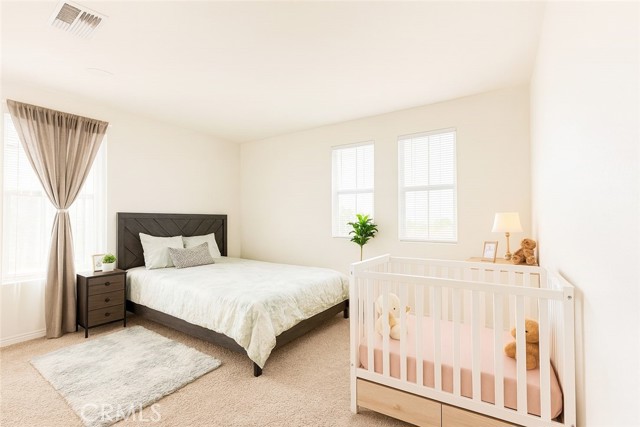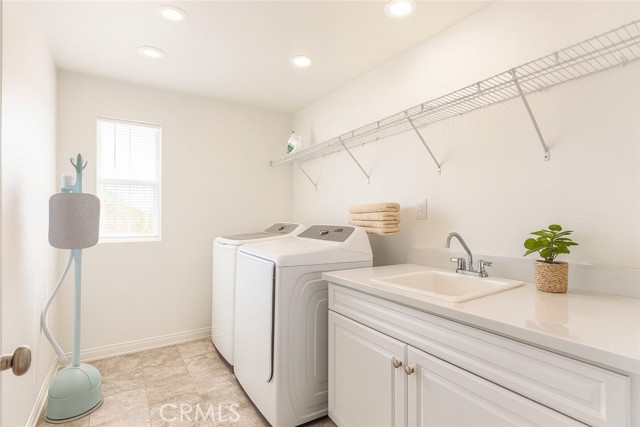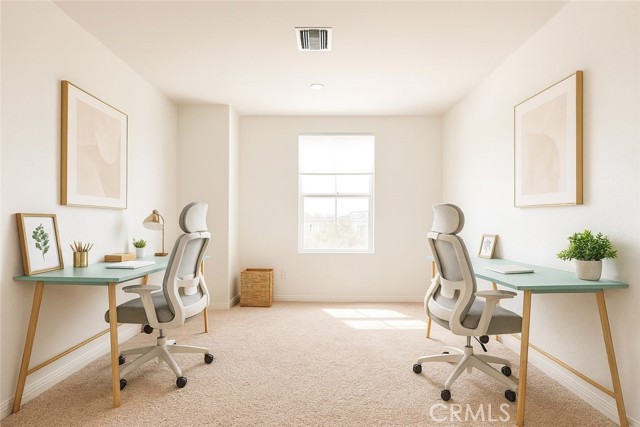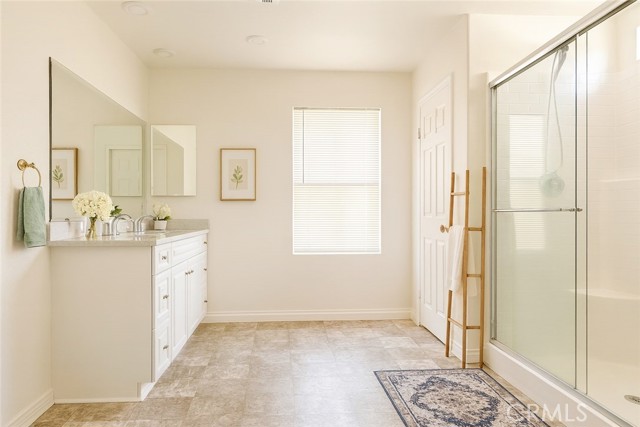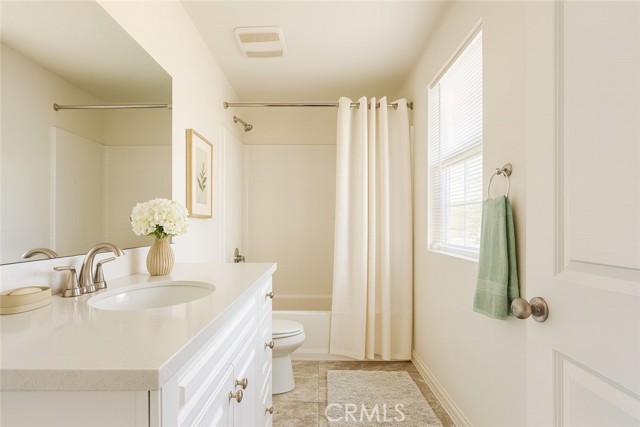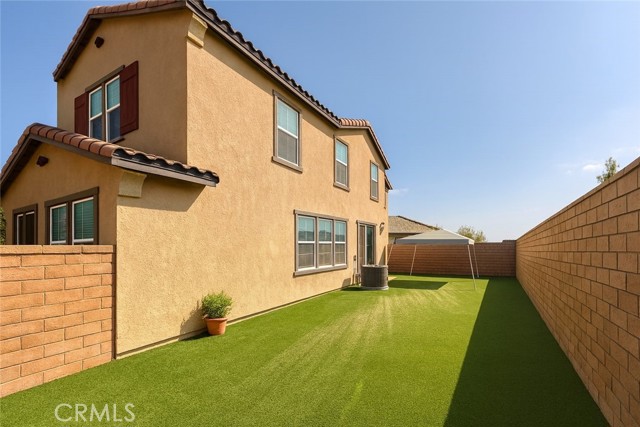4010 Catalina Street, Ontario, CA 91761
- MLS#: WS25187262 ( Single Family Residence )
- Street Address: 4010 Catalina Street
- Viewed: 2
- Price: $893,000
- Price sqft: $321
- Waterfront: Yes
- Wateraccess: Yes
- Year Built: 2023
- Bldg sqft: 2780
- Bedrooms: 5
- Total Baths: 3
- Full Baths: 3
- Garage / Parking Spaces: 2
- Days On Market: 67
- Additional Information
- County: SAN BERNARDINO
- City: Ontario
- Zipcode: 91761
- District: Ontario Montclair
- Elementary School: RANVIE
- Middle School: GRAYOK
- High School: COLONY
- Provided by: California Landmark Realty Inc
- Contact: SAM SAM

- DMCA Notice
-
DescriptionStop searching and start earning with this beautifully maintained 5 bedroom, 3 bathroom home in Ontario Ranch, priced below nearby comps. Featuring a bright great room with built in media shelves, modern fireplace, and abundant natural light, the open floor plan flows into a gourmet kitchen with quartz countertops, shaker cabinets, stainless steel appliances, island, and breakfast bar. A bedroom and full bath downstairs provide flexibility, while the upstairs offers a spacious loft, perfect for entertainment or a home office. The primary suite includes a walk in closet, dual vanities, soaking tub, and separate shower. Energy efficient paid off solar panels, a laundry room with utility sink, and a landscaped backyard with artificial turf add comfort and convenience. Across the street, enjoy playgrounds and picnic areas, with major shopping, dining, and freeway access minutes away. Whether for investment or personal living, this property delivers immediate rental income and long term appreciation potential.
Property Location and Similar Properties
Contact Patrick Adams
Schedule A Showing
Features
Appliances
- Dishwasher
- Disposal
- Gas Range
Assessments
- Special Assessments
Association Amenities
- Pool
- Spa/Hot Tub
- Barbecue
- Outdoor Cooking Area
- Picnic Area
- Playground
Association Fee
- 186.00
Association Fee Frequency
- Monthly
Commoninterest
- Planned Development
Common Walls
- No Common Walls
Cooling
- Central Air
Country
- US
Elementary School
- RANVIE2
Elementaryschool
- Ranch View
Fireplace Features
- None
Garage Spaces
- 2.00
Heating
- Central
High School
- COLONY
Highschool
- Colony
Interior Features
- Ceiling Fan(s)
Laundry Features
- Gas Dryer Hookup
- Individual Room
- Washer Hookup
Levels
- Two
Living Area Source
- Assessor
Lockboxtype
- None
Lot Features
- Back Yard
- Front Yard
- Park Nearby
Middle School
- GRAYOK
Middleorjuniorschool
- Grace Yokley
Parcel Number
- 0218344280000
Pool Features
- Association
Postalcodeplus4
- 0653
Property Type
- Single Family Residence
School District
- Ontario-Montclair
Sewer
- Public Sewer
View
- None
Water Source
- Public
Year Built
- 2023
Year Built Source
- Assessor
