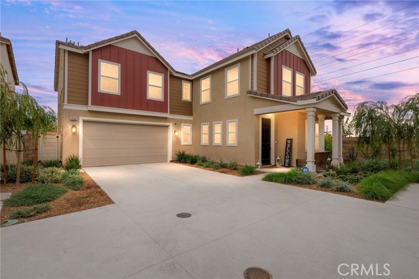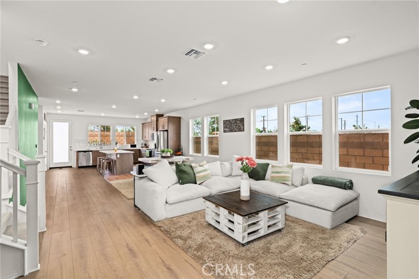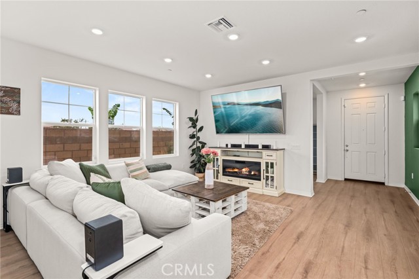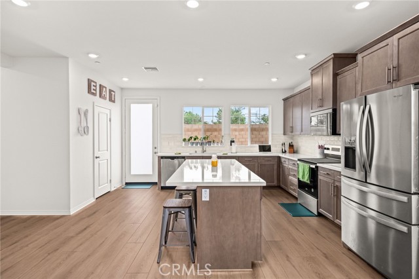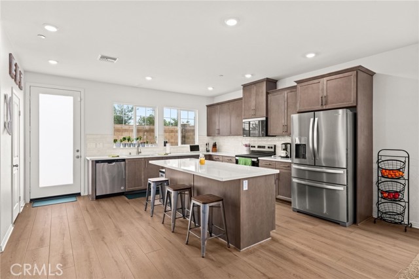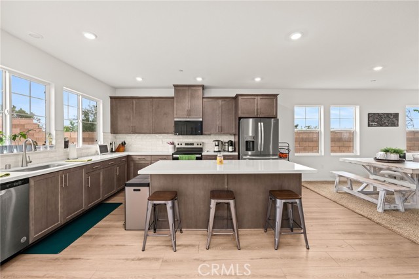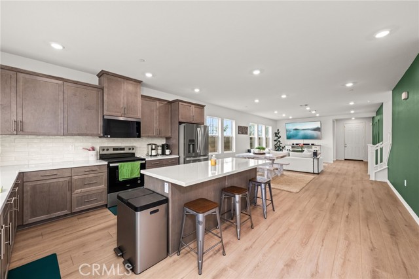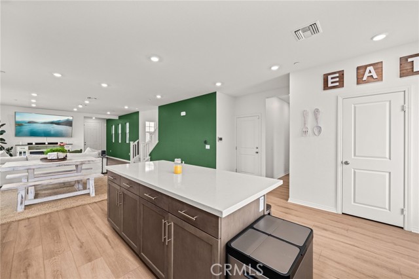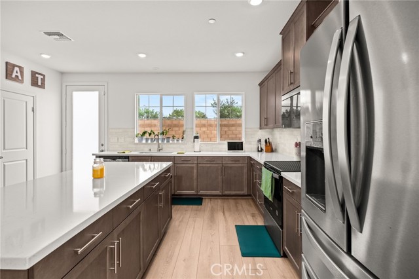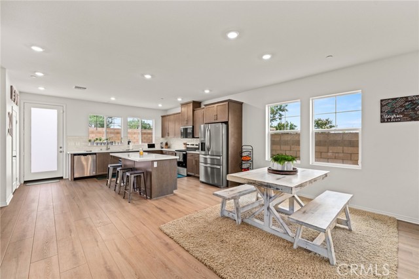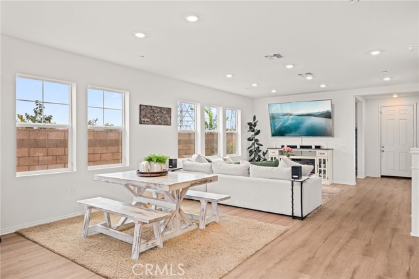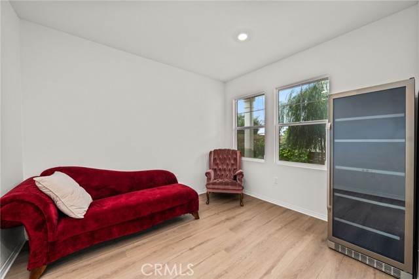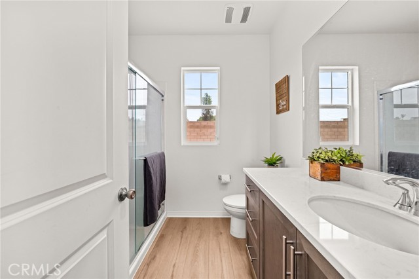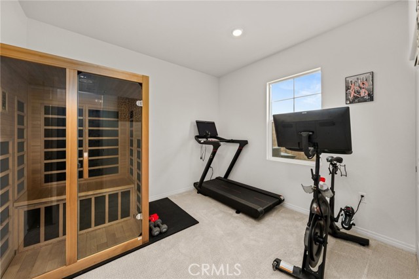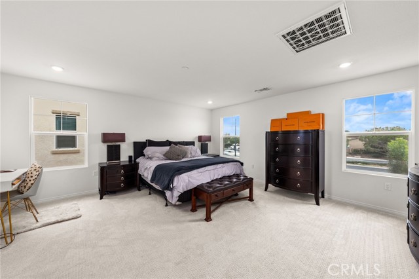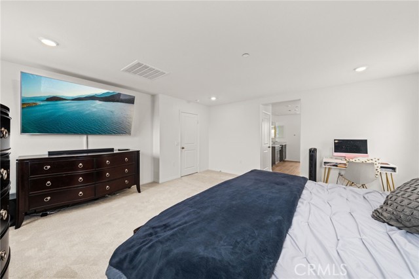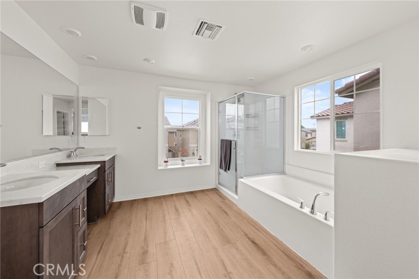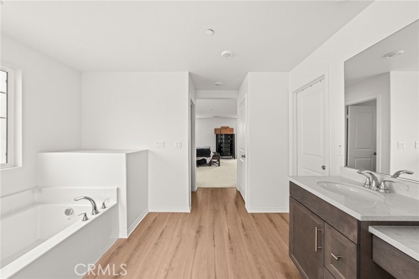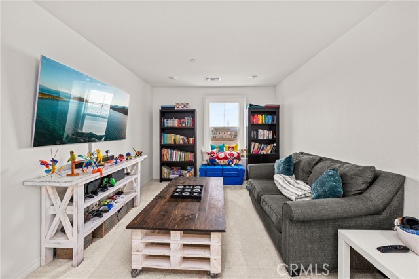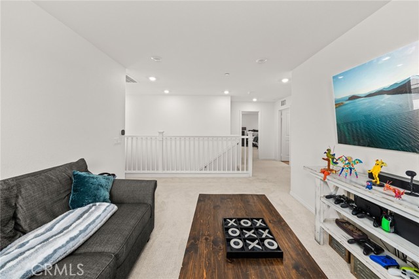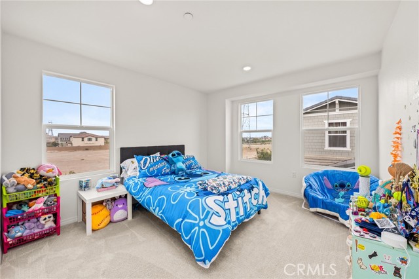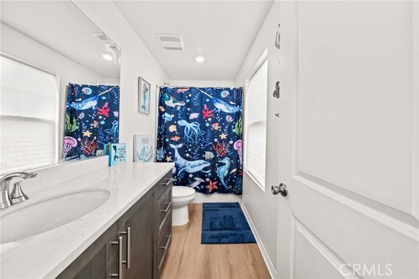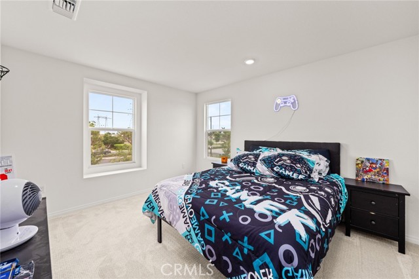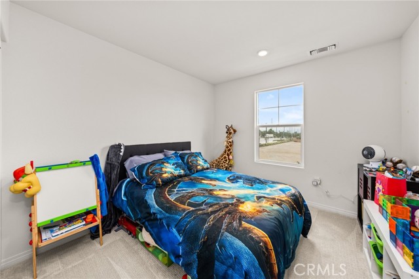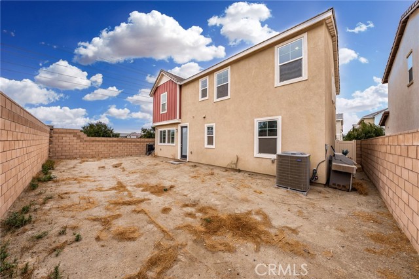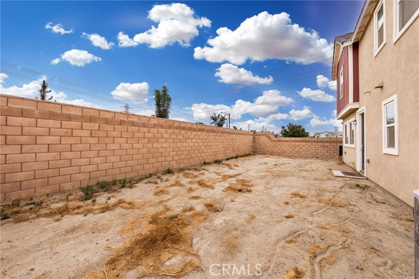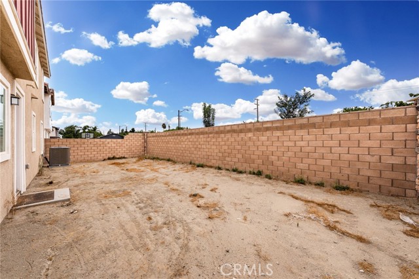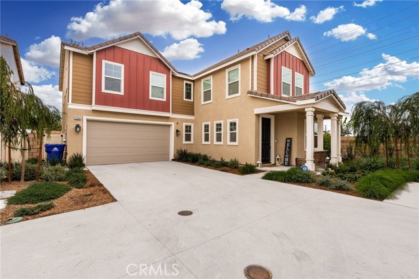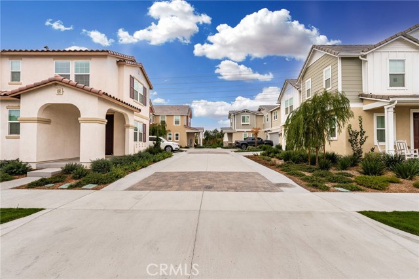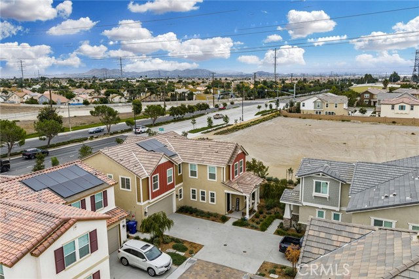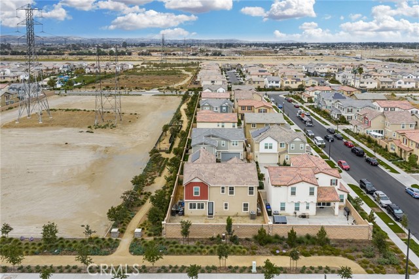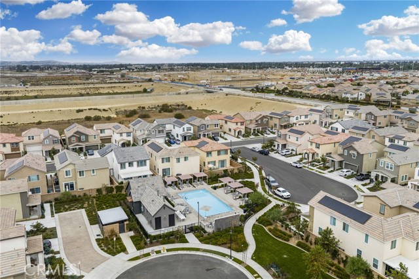2684 Towhee , Ontario, CA 91761
- MLS#: IG25227684 ( Single Family Residence )
- Street Address: 2684 Towhee
- Viewed: 2
- Price: $949,988
- Price sqft: $340
- Waterfront: Yes
- Wateraccess: Yes
- Year Built: 2024
- Bldg sqft: 2791
- Bedrooms: 5
- Total Baths: 3
- Full Baths: 3
- Garage / Parking Spaces: 4
- Days On Market: 23
- Additional Information
- County: SAN BERNARDINO
- City: Ontario
- Zipcode: 91761
- District: Mountain View
- Elementary School: MOUVIE
- Middle School: GRAYOK
- High School: COLONY
- Provided by: Elevate Real Estate Agency
- Contact: Tom Tom

- DMCA Notice
-
DescriptionLocation, location, location welcome to ontario ranch!! This is an almost brand new home in 2024 that shows beautifully with designer touches throughout!! Enjoy this expansive open concept floor plan offering 2791sqft with 5 large bedrooms, upstairs loft, separate den/office and 3 full bathrooms * * this model has a downstairs bedroom and full bathroom * * gourmet island kitchen with custom designer cabinetry, beautiful quartz counters & back splash, in kitchen dining, walk in pantry, stainless steel appliance package and breakfast counter for the kids * * super sized great room is perfect for family gatherings with beautiful luxury vinyl plank flooring throughout * * spacious primary bedroom with recessed lighting and large walk in closet and primary bathroom with dual sinks, glam counter, walk in shower and romantic garden tub to unwind at the end of the day * * (4) nicely appointed bedrooms * * upstairs loft/bonus room is perfect for the kids playroom or the teen room * * your backyard is surrounded with block walls, offers plenty of room for the kids to play and is ready for your design * * upstairs laundry room * * great curb appeal with covered front porch and two car attached garage * * close to schools, shopping, dining/restaurants, parks and ez freeway access for the commuter * * submit all offers seller is motivated!!
Property Location and Similar Properties
Contact Patrick Adams
Schedule A Showing
Features
Appliances
- Dishwasher
- Electric Oven
- Electric Range
- Disposal
- Microwave
- Tankless Water Heater
Architectural Style
- Modern
Assessments
- None
- Unknown
Association Amenities
- Maintenance Grounds
Association Fee
- 295.00
Association Fee Frequency
- Monthly
Commoninterest
- Planned Development
Common Walls
- No Common Walls
Construction Materials
- Stucco
Cooling
- Central Air
- ENERGY STAR Qualified Equipment
Country
- US
Door Features
- French Doors
- Panel Doors
Eating Area
- Breakfast Counter / Bar
- Breakfast Nook
- Dining Room
- In Kitchen
Elementary School
- MOUVIE
Elementaryschool
- Mountain View
Elementary School Other
- Call to Verify
Entry Location
- Entry & Living Room
Fencing
- Block
- Good Condition
Fireplace Features
- None
Flooring
- Carpet
- Laminate
Foundation Details
- Slab
Garage Spaces
- 2.00
Green Energy Efficient
- Appliances
- Construction
- Doors
- HVAC
- Insulation
- Thermostat
- Water Heater
- Windows
Green Energy Generation
- Solar
Green Water Conservation
- Flow Control
Heating
- Central
- Forced Air
High School
- COLONY
Highschool
- Colony
High School Other
- Call to Verify
Interior Features
- High Ceilings
- Open Floorplan
- Pantry
- Quartz Counters
- Recessed Lighting
- Storage
Laundry Features
- Individual Room
- Inside
- Upper Level
Levels
- Two
Lockboxtype
- See Remarks
Lot Features
- Back Yard
- Cul-De-Sac
- Front Yard
- Rectangular Lot
- Level
- Yard
Middle School
- GRAYOK
Middleorjuniorschool
- Grace Yokley
Middleorjuniorschoolother
- Call to Verify
Parcel Number
- 0218555140000
Parking Features
- Direct Garage Access
- Driveway
- Concrete
- Garage Faces Front
Patio And Porch Features
- Front Porch
Pool Features
- None
Property Type
- Single Family Residence
Property Condition
- Turnkey
Road Frontage Type
- City Street
Road Surface Type
- Paved
Roof
- Concrete
- Tile
School District
- Mountain View
Security Features
- Carbon Monoxide Detector(s)
- Security Lights
- Security System
- Smoke Detector(s)
Sewer
- Public Sewer
Uncovered Spaces
- 2.00
Utilities
- Electricity Connected
- Sewer Connected
- Water Connected
View
- Mountain(s)
- Neighborhood
Water Source
- Public
Window Features
- Double Pane Windows
- ENERGY STAR Qualified Windows
Year Built
- 2024
Year Built Source
- Assessor
