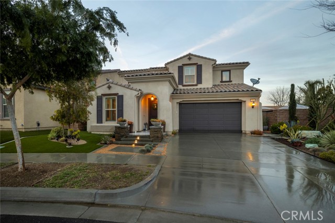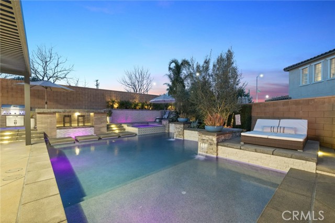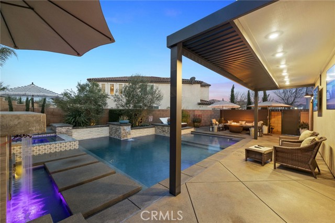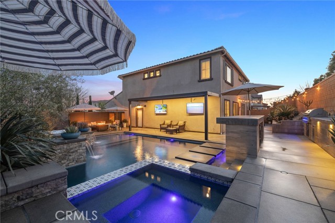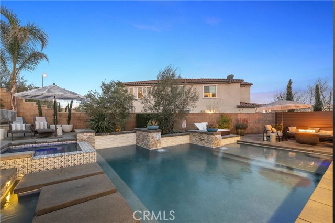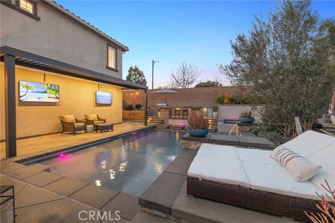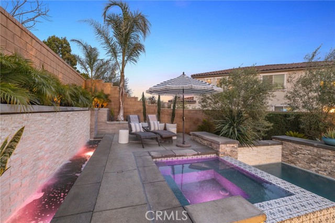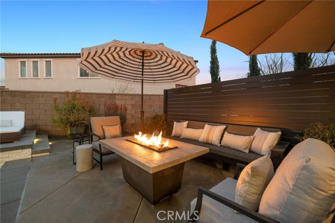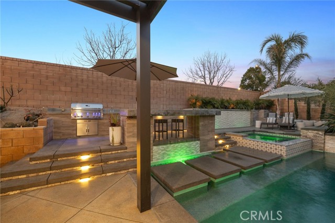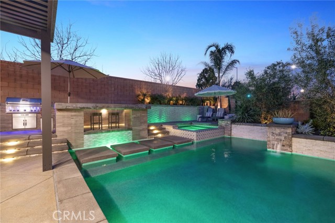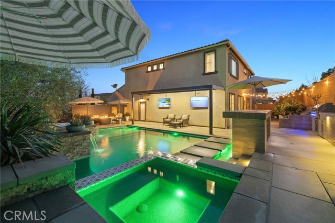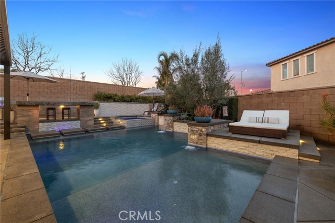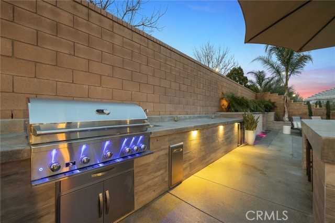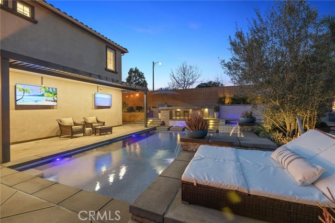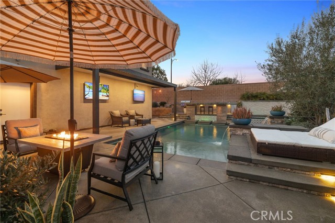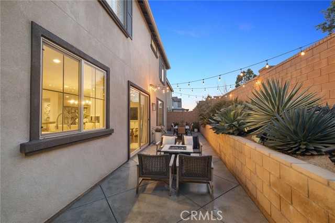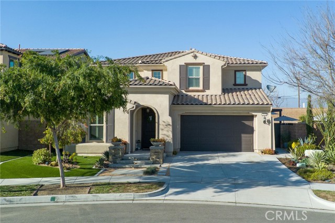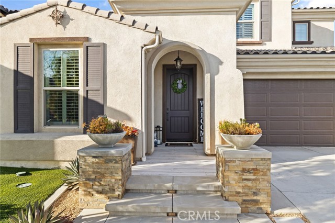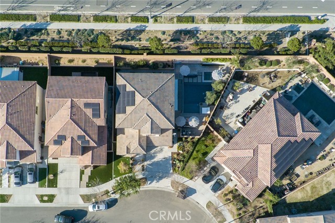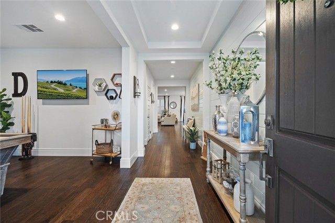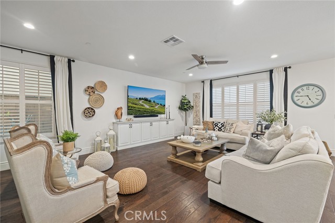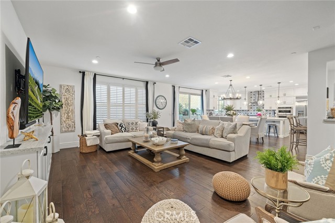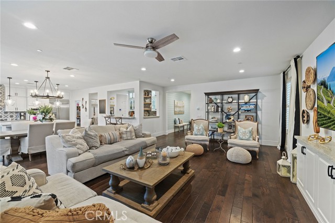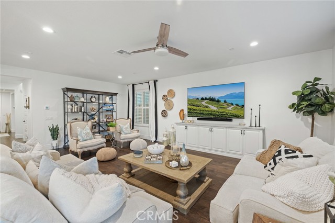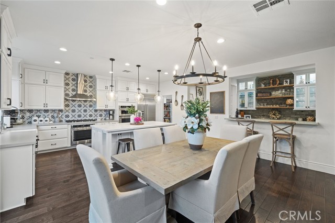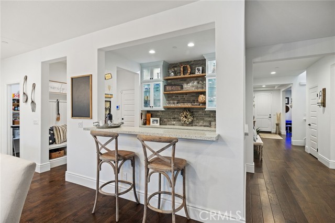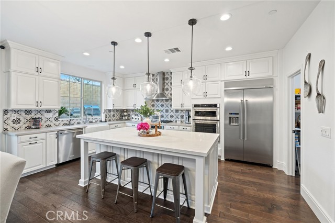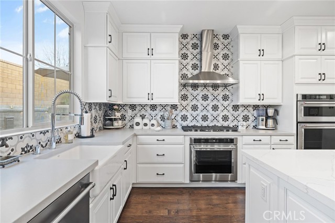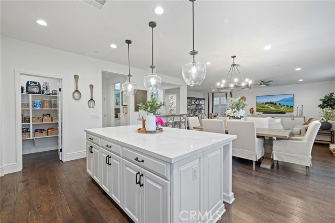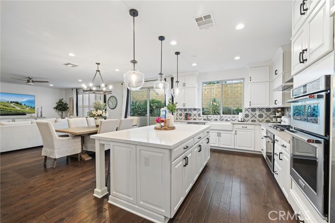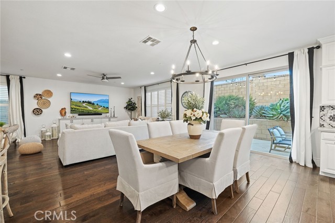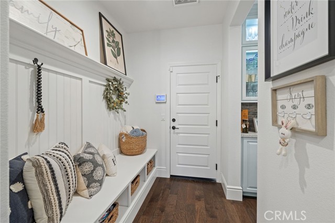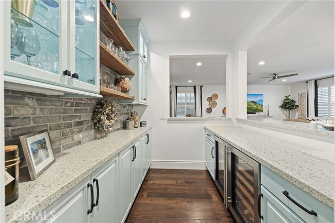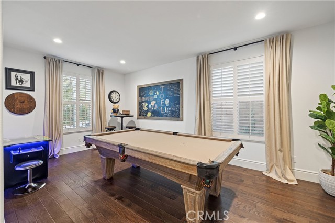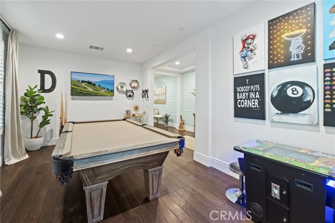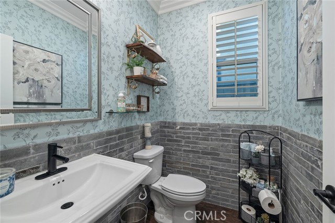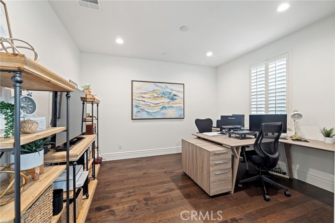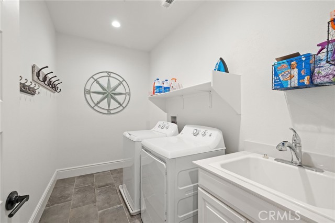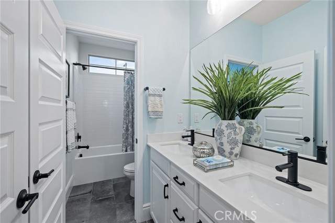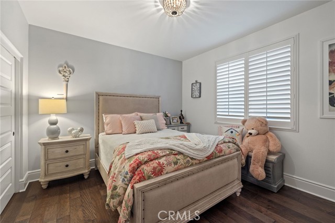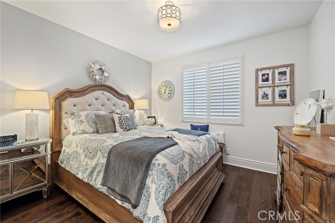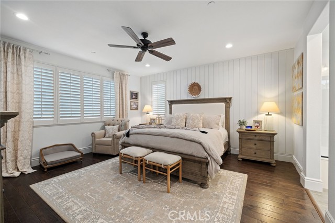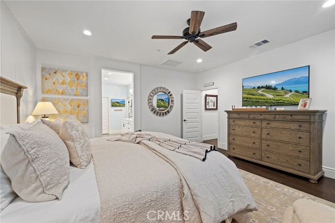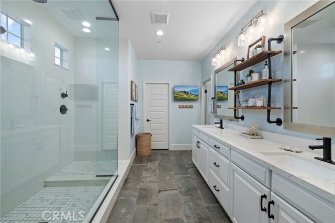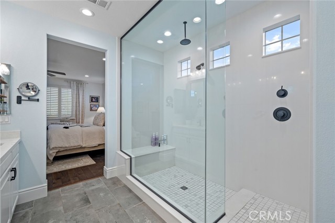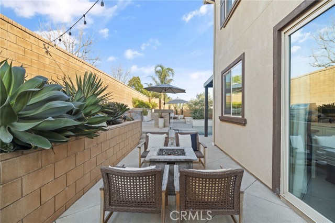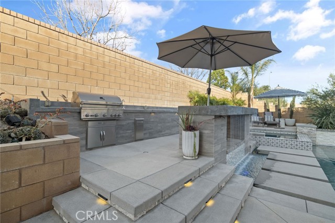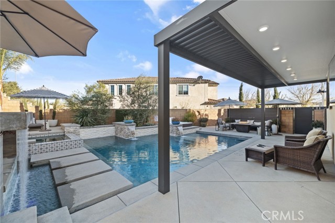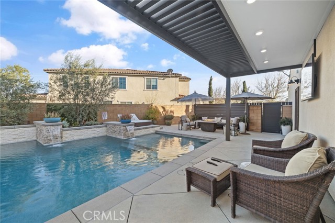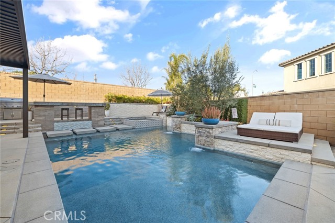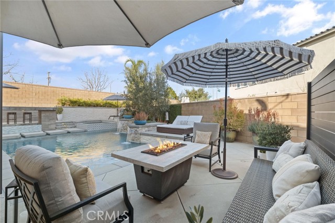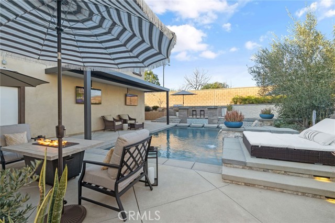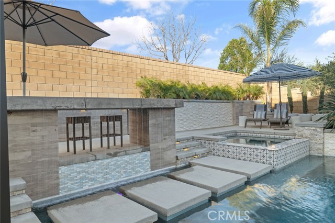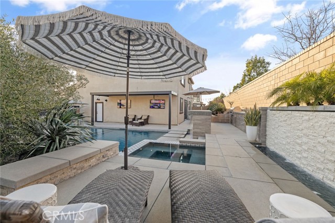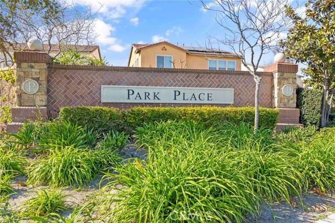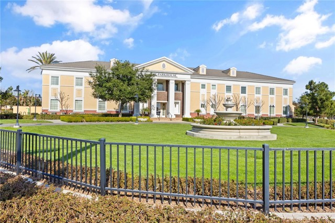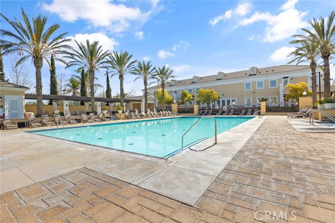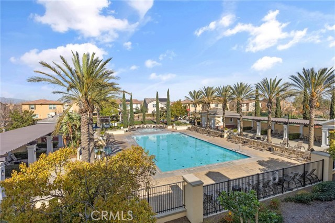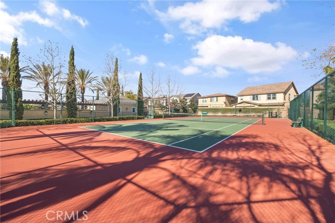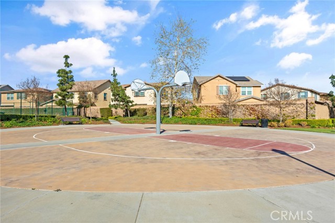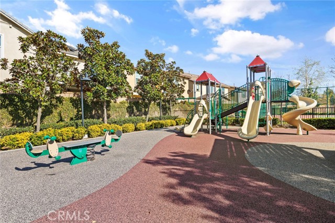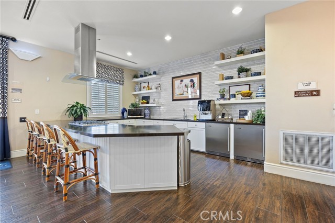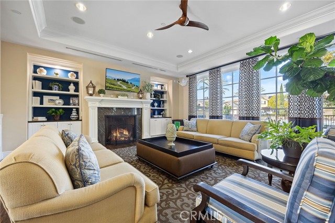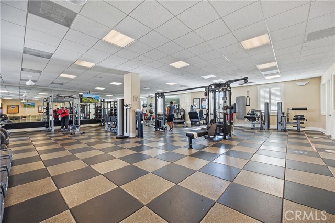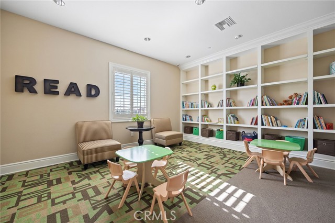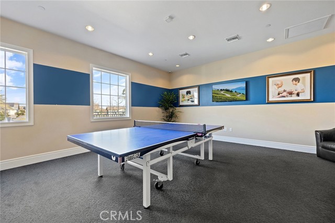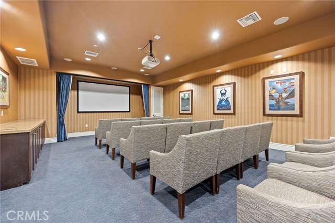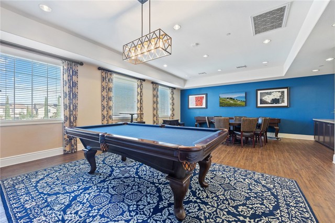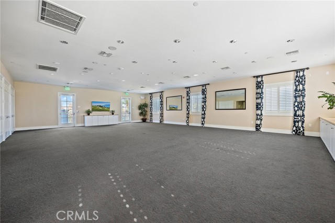3131 Silver Sky Drive, Ontario, CA 91762
- MLS#: AR25041381 ( Single Family Residence )
- Street Address: 3131 Silver Sky Drive
- Viewed: 6
- Price: $1,098,888
- Price sqft: $352
- Waterfront: Yes
- Wateraccess: Yes
- Year Built: 2019
- Bldg sqft: 3124
- Bedrooms: 3
- Total Baths: 3
- Full Baths: 2
- 1/2 Baths: 1
- Garage / Parking Spaces: 2
- Days On Market: 49
- Additional Information
- County: SAN BERNARDINO
- City: Ontario
- Zipcode: 91762
- District: Mountain View
- Elementary School: PARKVI
- Middle School: GRAYOK
- High School: COLONY
- Provided by: RE/Max Time
- Contact: Erika Erika

- DMCA Notice
-
DescriptionSituated in the highly sought after Park Place Community, this stunning two story entertainers home is one of the finest pool homes in Ontario Ranch. Built by Pulte Homes in 2019, this beautifully upgraded residence offers a prime location within the community and an exciting future, with the upcoming Grand Park of Ontario Ranch modeled after The Great Park in Irvine and Central Park in New York. Ontario Sports Empire is in close proximity as well that will have a New LA Dodgers Single A Ball Park opening in 2026 with additional Soccer, Baseball, Football, Softball Fields planned. The Park Place Community itself provides an exceptional lifestyle with amenities such as a clubhouse, pool, spa, playground, tennis court, dog park, movie theater, billiard room, event facilities, and a community center. This spacious home features 3,124 square feet of interior living space, with 3 bedrooms, 2.5 bathrooms, and a 2 car attached garage with epoxy flooring and built in cabinets. Inside, youll find elegant engineered wood flooring throughout, with tile in the bathrooms and laundry room. The open concept main living area consists of a great room, dining area, custom dry bar with mini wine & beverage refrigerators and a beautifully upgraded kitchen. The kitchen boasts quartz countertops, pull out drawers, a large center island with a breakfast bar, a walk in pantry, and premium Kitchen Aid stainless steel appliances, including a built in refrigerator, 5 burner gas stove, range hood, double oven, microwave, and dishwasher. On the first floor, there is a spacious entertainment room, which can easily be converted into a fourth bedroom, accompanied by a full bathroom. Upstairs, the home offers a large loft currently used as an office, a separate laundry room with a sink, and a generous storage walk in closet. The primary suite is a true retreat, featuring two large walk in closets and an en suite bathroom with double sinks, a private toilet room, a luxurious walk in shower with dual shower heads, and even a TV in the bathroom for added convenience. Step outside to a backyard designed for ultimate relaxation and entertainment. There is Drought tolerant landscaping, a custom built covered patio with two outdoor TVs, a built in BBQ area, and a propane firepit. The highlight of this outdoor space is the stunning Pebble Tech pool and spa, complete with LED lighting and a waterfall system. The home also features rain gutters and leased Tesla solar panels.
Property Location and Similar Properties
Contact Patrick Adams
Schedule A Showing
Features
Appliances
- Barbecue
- Dishwasher
- Double Oven
- Disposal
- Gas Cooktop
- Microwave
- Range Hood
- Refrigerator
- Tankless Water Heater
Assessments
- Special Assessments
- CFD/Mello-Roos
Association Amenities
- Pool
- Spa/Hot Tub
- Barbecue
- Playground
- Dog Park
- Tennis Court(s)
- Gym/Ex Room
- Clubhouse
- Billiard Room
- Card Room
- Banquet Facilities
- Recreation Room
- Maintenance Grounds
Association Fee
- 154.00
Association Fee Frequency
- Monthly
Commoninterest
- Planned Development
Common Walls
- No Common Walls
Cooling
- Central Air
Country
- US
Days On Market
- 34
Direction Faces
- South
Eating Area
- Area
- See Remarks
Elementary School
- PARKVI
Elementaryschool
- Parkview
Entry Location
- Main Level
Exclusions
- Fire Pits and all exterior patio furniture are excluded from the sale.
Fireplace Features
- None
Flooring
- See Remarks
- Tile
- Wood
Garage Spaces
- 2.00
Heating
- Central
High School
- COLONY
Highschool
- Colony
Interior Features
- Dry Bar
- Open Floorplan
- Pantry
- Quartz Counters
- Recessed Lighting
Laundry Features
- Individual Room
- Upper Level
Levels
- Two
Living Area Source
- Assessor
Lockboxtype
- Supra
Lockboxversion
- Supra
Lot Features
- Front Yard
- Landscaped
Middle School
- GRAYOK
Middleorjuniorschool
- Grace Yokley
Parcel Number
- 1073091090000
Parking Features
- Garage
Patio And Porch Features
- Covered
- Patio Open
- See Remarks
Pool Features
- Private
- Association
- Community
- In Ground
Postalcodeplus4
- 7329
Property Type
- Single Family Residence
Property Condition
- Turnkey
Road Surface Type
- Paved
School District
- Mountain View
Security Features
- Carbon Monoxide Detector(s)
- Smoke Detector(s)
Sewer
- Public Sewer
Spa Features
- Private
- Association
- Community
- In Ground
View
- Neighborhood
Virtual Tour Url
- https://my.matterport.com/show/?m=jSsezhAA2PT
Water Source
- Public
Window Features
- Shutters
Year Built
- 2019
Year Built Source
- Assessor
