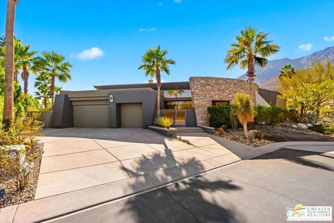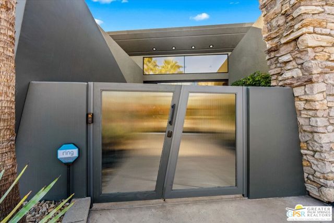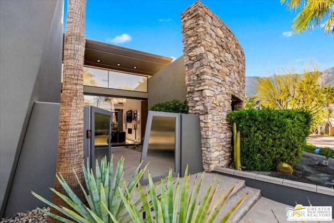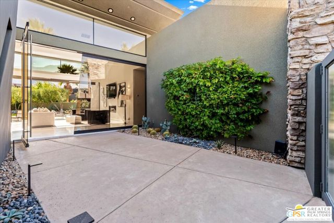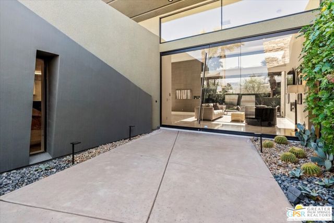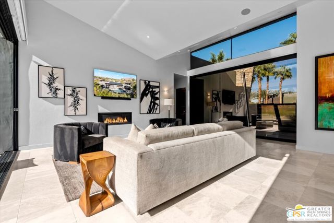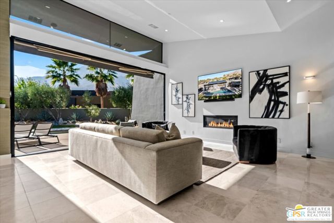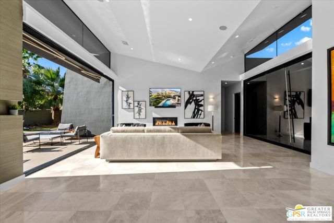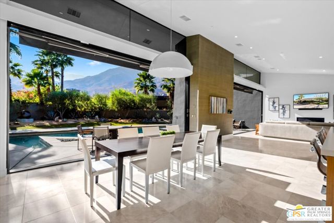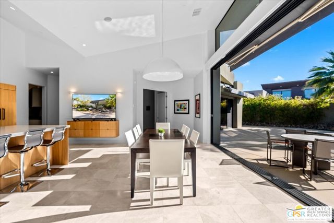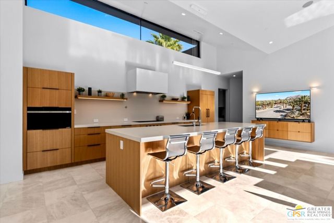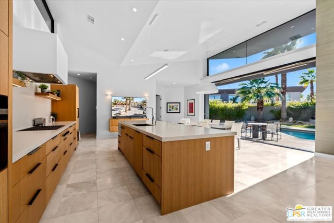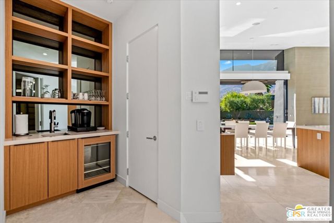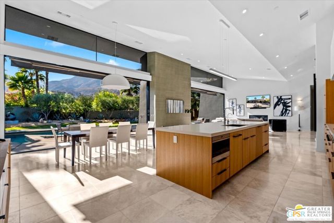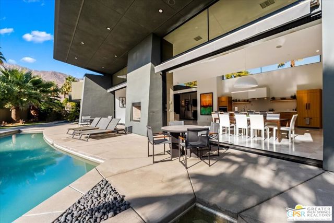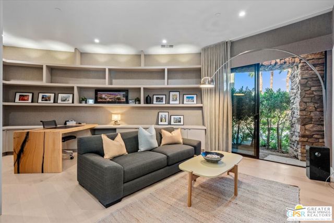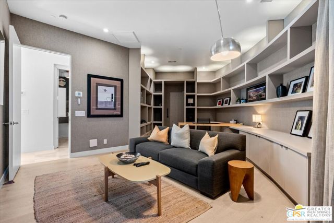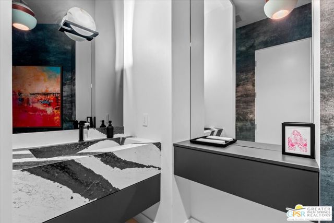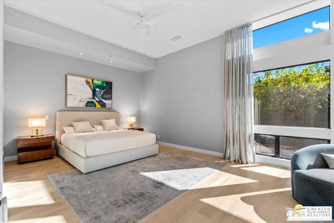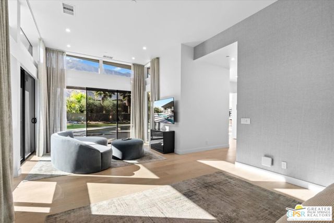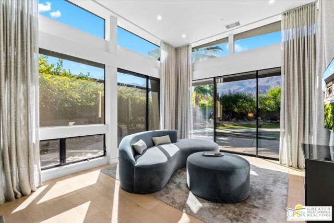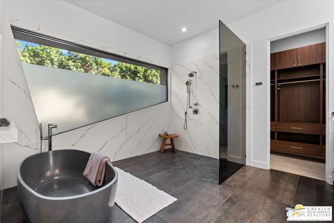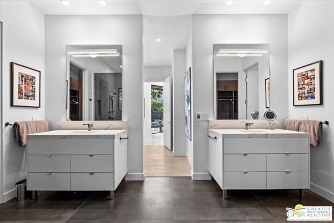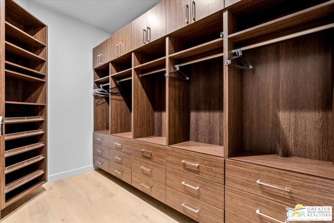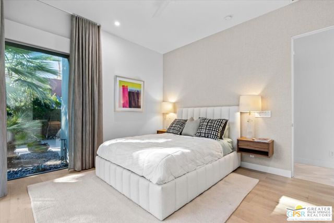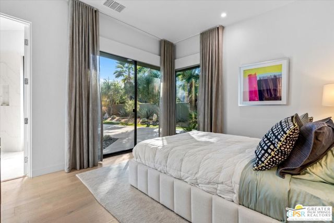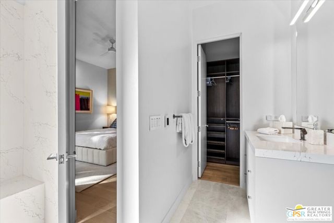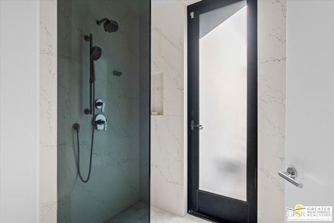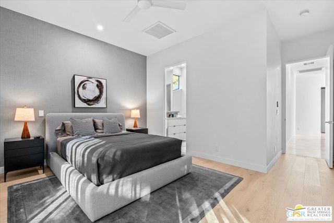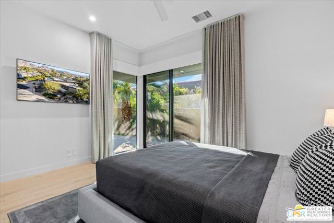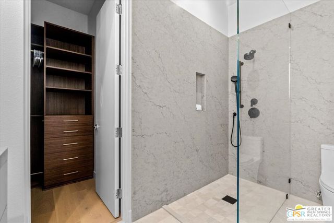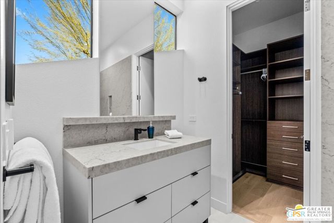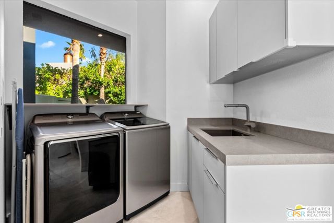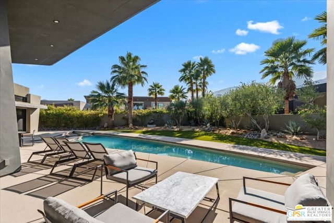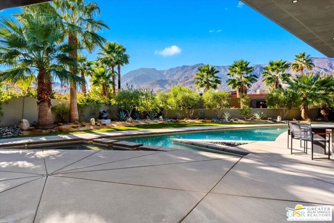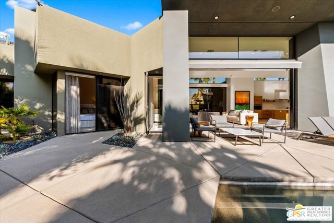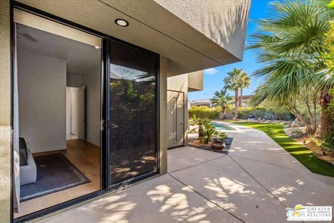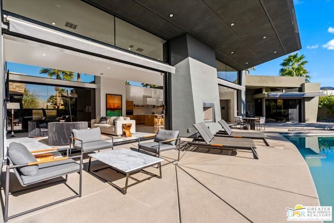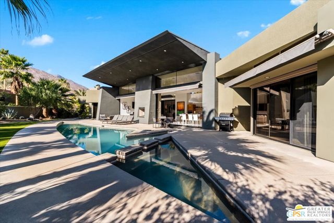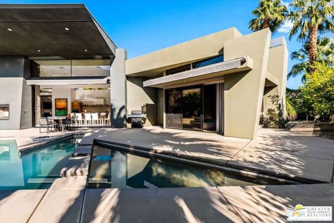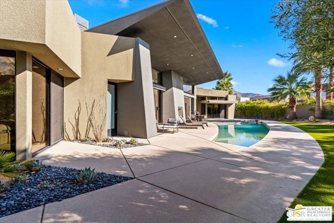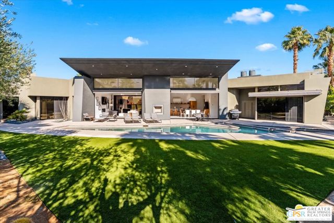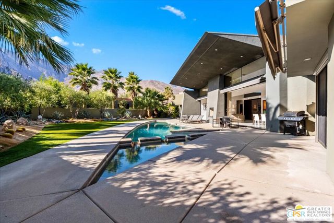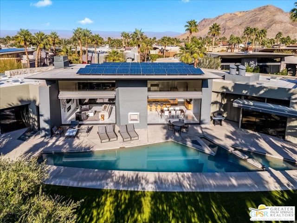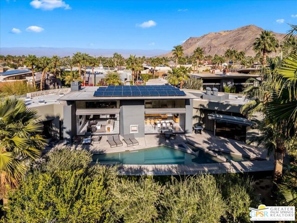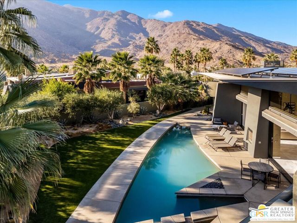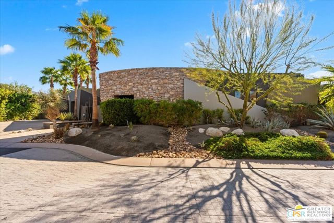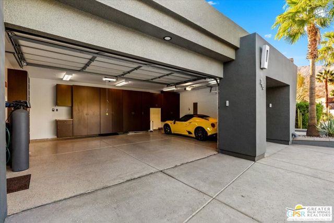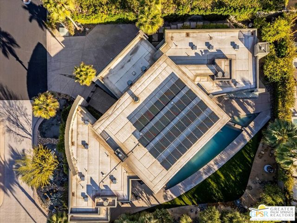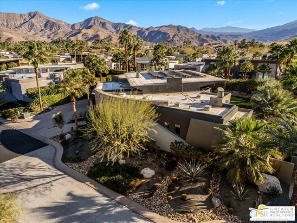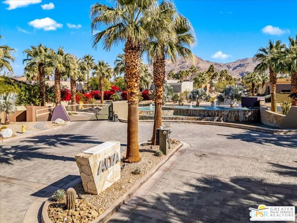365 Patel Place, Palm Springs, CA 92264
- MLS#: 25515363PS ( Single Family Residence )
- Street Address: 365 Patel Place
- Viewed: 3
- Price: $3,495,000
- Price sqft: $1,026
- Waterfront: Yes
- Wateraccess: Yes
- Year Built: 2007
- Bldg sqft: 3406
- Bedrooms: 4
- Total Baths: 2
- Full Baths: 1
- 1/2 Baths: 1
- Garage / Parking Spaces: 5
- Days On Market: 21
- Additional Information
- County: RIVERSIDE
- City: Palm Springs
- Zipcode: 92264
- Subdivision: Alta
- Provided by: Berkshire Hathaway HomeServices California Propert
- Contact: Brian Brian

- DMCA Notice
-
DescriptionNestled in the prestigious Alta enclave of South Palm Springs, this breathtaking architectural gem, originally designed by award winning architect Narendra Patel, has been completely reimagined in 2023/24 to epitomize modern luxury. Set on fee land adjacent to the majestic San Jacinto Mountains, Alta offers the ultimate in exclusivity and privacy with only 74 custom homes gracing this tranquil community. Just beyond the gates, world class golf, miles of scenic hiking trails, and an array of fine dining and upscale shopping await all within a 5 minute drive. Built in 2007 and meticulously transformed, this single level masterpiece spans 3,406 sq. ft. and boasts 4 bedrooms and 3.5 baths. Designed with striking bold angles and soft curves, the home's expansive living spaces feature soaring 15' ceilings and walls of motorized glass that seamlessly connect the indoors to the outdoors. Every detail has been curated to perfection, with no expense spared in the remodel.
Property Location and Similar Properties
Contact Patrick Adams
Schedule A Showing
Features
Accessibility Features
- 2+ Access Exits
- Doors - Swing In
- Lowered Light Switches
Appliances
- Barbecue
- Dishwasher
- Disposal
- Microwave
- Refrigerator
- Vented Exhaust Fan
- Water Purifier
- Built-In
- Gas Cooktop
- Self Cleaning Oven
- Range Hood
- Range
- Oven
Architectural Style
- Contemporary
Association Fee
- 245.00
Association Fee Frequency
- Monthly
Common Walls
- No Common Walls
Construction Materials
- Stucco
Cooling
- Central Air
Country
- US
Direction Faces
- North
Door Features
- Sliding Doors
Eating Area
- Dining Room
- Breakfast Counter / Bar
Entry Location
- Foyer
Fencing
- Stucco Wall
Fireplace Features
- Family Room
- Patio
- Gas
- Fire Pit
Foundation Details
- Slab
Garage Spaces
- 3.00
Heating
- Central
- Solar
- Natural Gas
- Zoned
Interior Features
- Ceiling Fan(s)
- Open Floorplan
- Two Story Ceilings
- Recessed Lighting
- Storage
- Track Lighting
- High Ceilings
- Electronic Air Cleaner
Laundry Features
- Washer Included
- Dryer Included
- Individual Room
Levels
- One
Lot Features
- Back Yard
- Front Yard
Parcel Number
- 512300057
Parking Features
- Private
- Concrete
- Garage Door Opener
- Direct Garage Access
Patio And Porch Features
- Covered
- Patio Open
Pool Features
- In Ground
- Heated
- Tile
- Salt Water
- Private
Postalcodeplus4
- 4500
Property Type
- Single Family Residence
Property Condition
- Updated/Remodeled
Security Features
- Automatic Gate
- Fire Sprinkler System
- Smoke Detector(s)
- Carbon Monoxide Detector(s)
- Gated Community
- 24 Hour Security
Sewer
- Sewer Paid
Spa Features
- Private
- In Ground
Subdivision Name Other
- Alta
Uncovered Spaces
- 2.00
View
- Pool
- Mountain(s)
- Panoramic
- Canyon
- Desert
Virtual Tour Url
- https://my.matterport.com/show/?m=yXhmagj9ZoQ&mls=1
Window Features
- Double Pane Windows
- Drapes
- Blinds
- Tinted Windows
Year Built
- 2007
