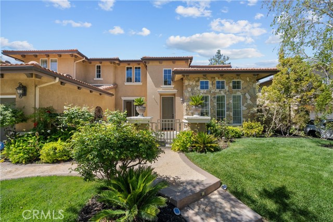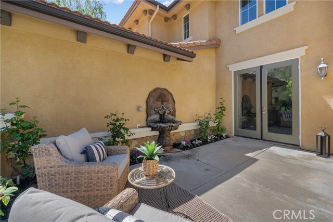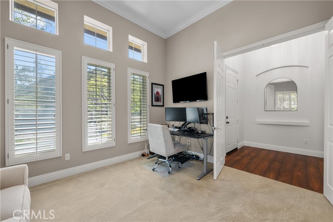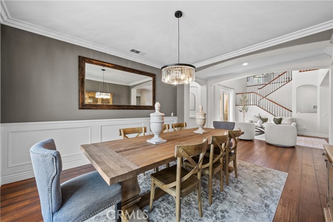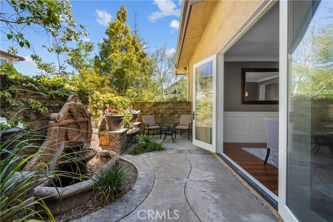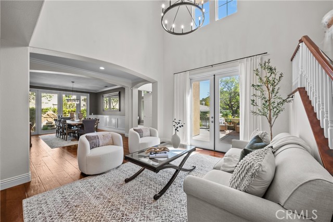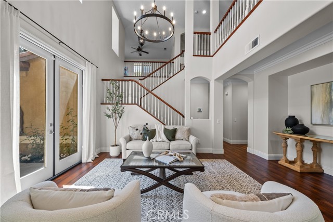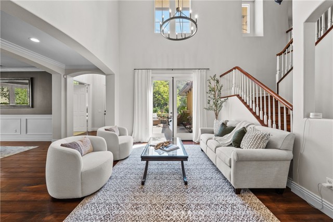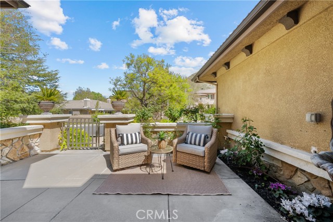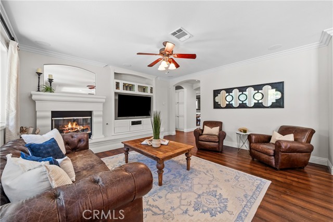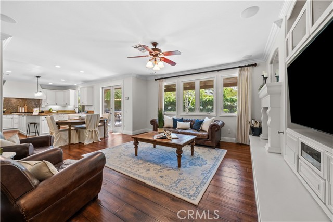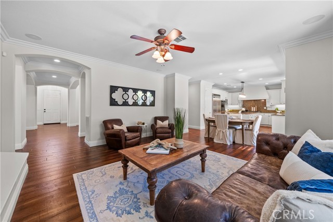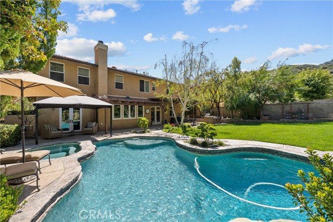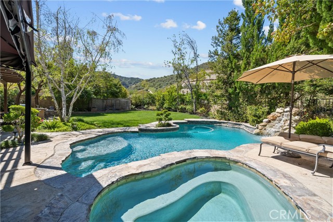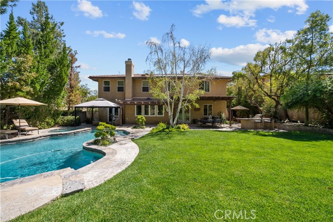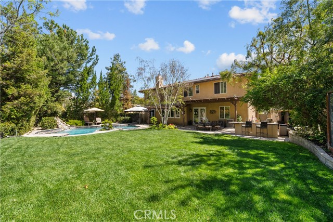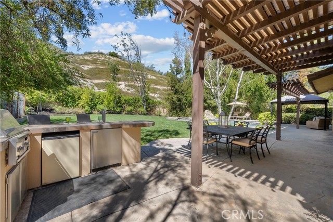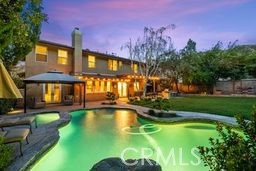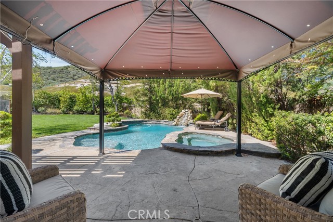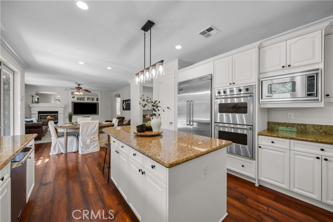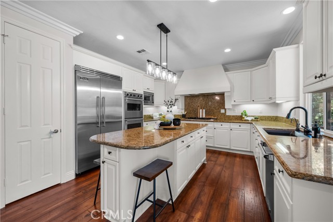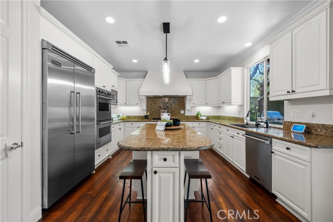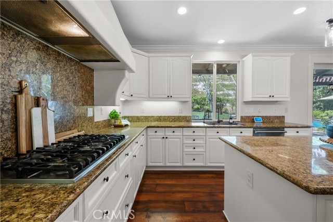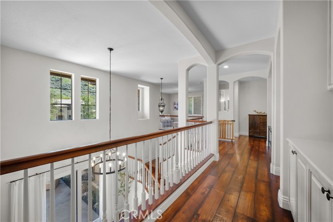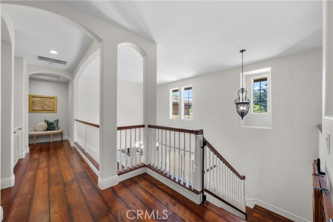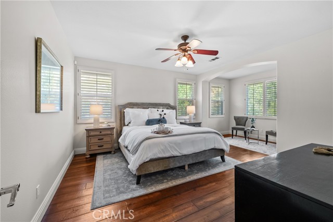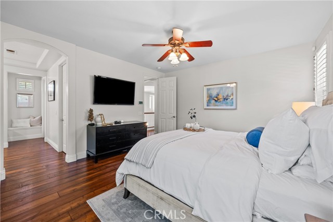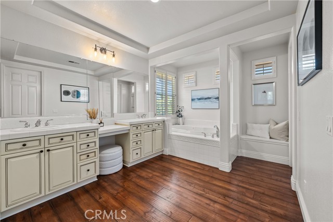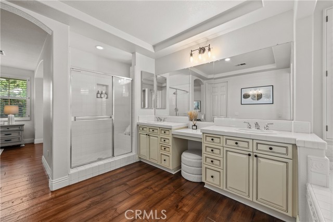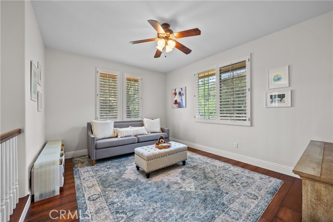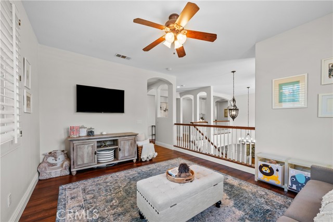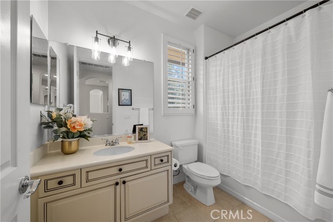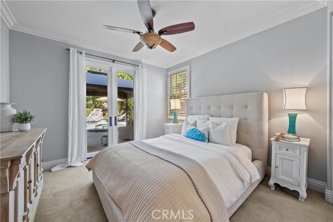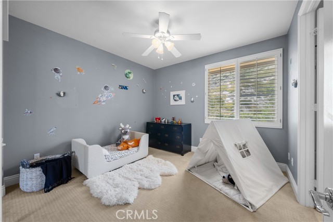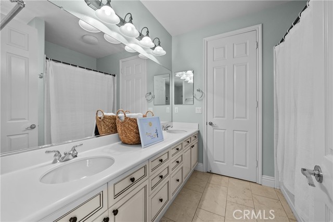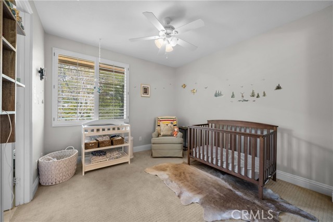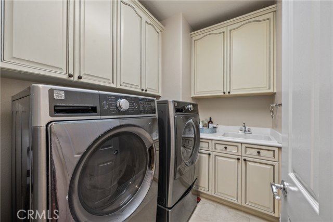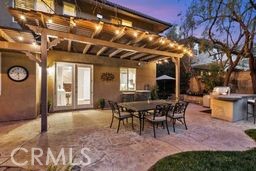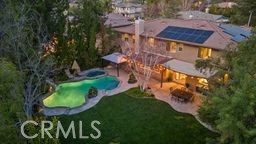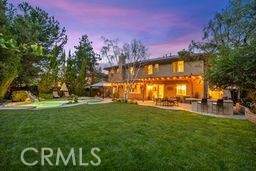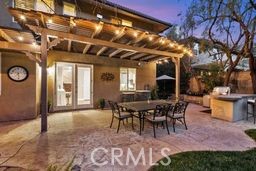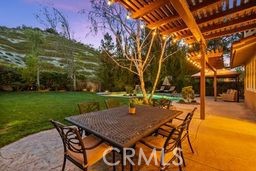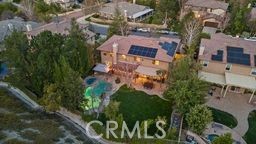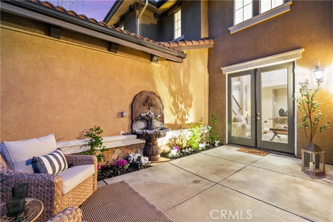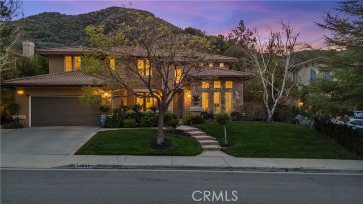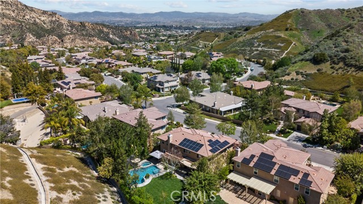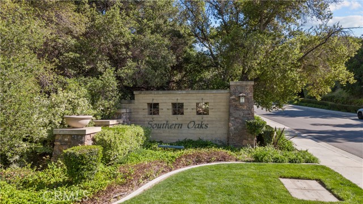24837 Greensbrier Drive, Stevenson Ranch, CA 91381
- MLS#: SR25068636 ( Single Family Residence )
- Street Address: 24837 Greensbrier Drive
- Viewed: 1
- Price: $1,825,000
- Price sqft: $520
- Waterfront: No
- Year Built: 2001
- Bldg sqft: 3510
- Bedrooms: 5
- Total Baths: 4
- Full Baths: 4
- Garage / Parking Spaces: 3
- Days On Market: 112
- Additional Information
- County: LOS ANGELES
- City: Stevenson Ranch
- Zipcode: 91381
- Subdivision: Southern Oaks Estates (soes)
- District: William S. Hart Union
- Middle School: RANPIC
- High School: WESRAN
- Provided by: Coldwell Banker Quality Properties
- Contact: Kimberly Kimberly

- DMCA Notice
-
DescriptionWelcome to your own private sanctuary in the prestigious enclave of Southern Oaks Estates a rare half acre retreat where effortless luxury and California living converge. Nestled behind lush hedges and mature landscaping, this sophisticated estate redefines indoor outdoor living with a backdrop of panoramic mountain views on one of the most private lots in The Estates. At the heart of the grounds lies a glamorous resort style waterfall SALINE pool and raised spa, surrounded by a wraparound sun deck and a manicured, park like oversized yard the ultimate setting for elevated entertaining or tranquil solitude. Cool off from the California sun under the cabana with misting system. Soaring ceilings and expansive light filled spaces welcome you into an interior that feels as curated as it is comfortable. A seamless flow between living areas and sun drenched courtyards with custom water features creates a sense of relaxed elegance. Rich wood flooring, a freshly painted soft neutral palette, and a chefs dream kitchen with built in Viking Appliance and island with seating set the stage for both refined living and everyday ease. Designed for multigenerational flexibility, the home features a main level private bedroom, office, and bath ideal for guests, in laws, or remote work. Customized with additional French Door to offer pool access to downstairs guest room and a private second courtyard through formal dinning room. Upstairs, an open concept loft invites personalization perfect for a media room, studio, or additional bedroom. The primary retreat is a world of its own complete with a sitting area, spa inspired ensuite bath, and serene views, offering the perfect place to unwind at days end. Freshly painted, NEW Updated Lighting, Warm Wood Floors, Crown Molding, Custom Upgrades include: SOLAR, Whole House Fan, Water Softener, Surround Sound, French Doors, Expanded concrete patio, Second Courtyard and a 3 car garage with custom wall and overhead storage complete the home. Located near award winning schools, upscale dining, shopping, convenient to highway and access to TOP RATED AWARD WINNING SCHOOLS. No Mello Roos. Rare opportunity in one of Stevenson Ranchs most exclusive neighborhoods with community clubhouse, pool and parks Southern Oaks Estates!
Property Location and Similar Properties
Contact Patrick Adams
Schedule A Showing
Features
Appliances
- 6 Burner Stove
- Built-In Range
- Dishwasher
- Double Oven
- Electric Oven
- ENERGY STAR Qualified Water Heater
- Disposal
- Gas Cooktop
- High Efficiency Water Heater
- Instant Hot Water
- Microwave
- Range Hood
- Refrigerator
- Self Cleaning Oven
Architectural Style
- Contemporary
- Spanish
Assessments
- Unknown
Association Amenities
- Pool
- Spa/Hot Tub
- Playground
- Clubhouse
- Maintenance Grounds
- Security
Association Fee
- 195.00
Association Fee Frequency
- Monthly
Commoninterest
- None
Common Walls
- No Common Walls
Construction Materials
- Stucco
Cooling
- Central Air
- Dual
- Whole House Fan
- Zoned
Country
- US
Days On Market
- 90
Direction Faces
- East
Door Features
- French Doors
- Mirror Closet Door(s)
Eating Area
- Area
- Breakfast Counter / Bar
- Breakfast Nook
- Dining Room
- See Remarks
Electric
- Photovoltaics Seller Owned
Fireplace Features
- Family Room
- Gas
Flooring
- Stone
- Wood
Foundation Details
- Slab
Garage Spaces
- 3.00
Green Energy Generation
- Solar
Heating
- Central
- Fireplace(s)
- Solar
High School
- WESRAN
Highschool
- West Ranch
Inclusions
- Front Load Washer/Dryer and Risers
- Storage Sheds
- Beverage Fridge
- Ring
Interior Features
- Built-in Features
- Cathedral Ceiling(s)
- Ceiling Fan(s)
- Chair Railings
- Crown Molding
- Granite Counters
- High Ceilings
- In-Law Floorplan
- Living Room Deck Attached
- Open Floorplan
- Pantry
- Recessed Lighting
- Storage
- Two Story Ceilings
- Wainscoting
- Wired for Sound
Laundry Features
- Individual Room
- Inside
- Upper Level
- See Remarks
Levels
- Two
Living Area Source
- Assessor
Lockboxtype
- See Remarks
Lot Features
- 0-1 Unit/Acre
- Back Yard
- Cul-De-Sac
- Garden
- Landscaped
- Lot 20000-39999 Sqft
- Secluded
- Sprinkler System
- Yard
Middle School
- RANPIC
Middleorjuniorschool
- Rancho Pico
Other Structures
- Shed(s)
- Storage
Parcel Number
- 2826127004
Parking Features
- Built-In Storage
- Concrete
- Garage
- Garage Faces Front
- Garage - Two Door
- Garage Door Opener
- Private
- Tandem Garage
- Workshop in Garage
Patio And Porch Features
- Cabana
- Concrete
- Covered
- Deck
- Patio
- See Remarks
- Wrap Around
Pool Features
- Private
- Community
- Fenced
- Heated
- In Ground
- Salt Water
Postalcodeplus4
- 1828
Property Type
- Single Family Residence
Property Condition
- Turnkey
- Updated/Remodeled
Road Surface Type
- Paved
Roof
- Barrel
School District
- William S. Hart Union
Security Features
- 24 Hour Security
- Carbon Monoxide Detector(s)
- Closed Circuit Camera(s)
- Security System
- Smoke Detector(s)
Sewer
- Public Sewer
Spa Features
- See Remarks
Subdivision Name Other
- Southern Oaks Estates (SOES)
Utilities
- See Remarks
View
- Mountain(s)
- Panoramic
- Pool
- See Remarks
Virtual Tour Url
- https://www.wellcomemat.com/mls/59ms763fcfda1m3di
Water Source
- Public
Window Features
- Plantation Shutters
- Screens
Year Built
- 2001
Year Built Source
- Assessor
Zoning
- LCA22*

