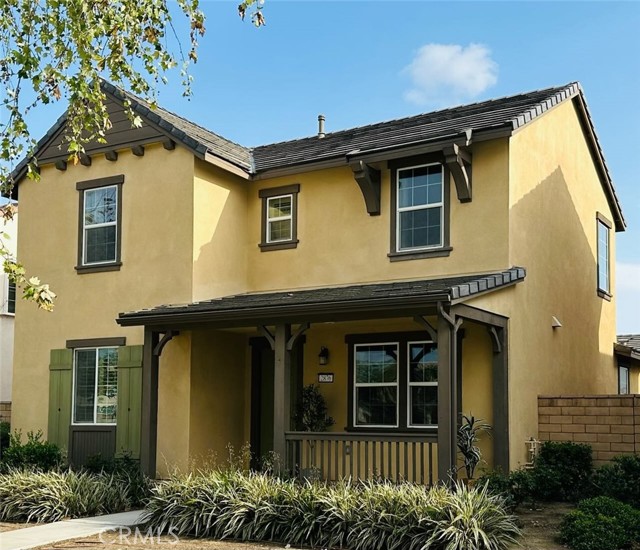2876 La Avenida Drive, Ontario, CA 91761
- MLS#: IG25068495 ( Single Family Residence )
- Street Address: 2876 La Avenida Drive
- Viewed: 2
- Price: $879,000
- Price sqft: $355
- Waterfront: No
- Year Built: 2020
- Bldg sqft: 2479
- Bedrooms: 3
- Total Baths: 3
- Full Baths: 2
- 1/2 Baths: 1
- Garage / Parking Spaces: 3
- Days On Market: 30
- Additional Information
- County: SAN BERNARDINO
- City: Ontario
- Zipcode: 91761
- District: Chaffey Joint Union High
- Middle School: GRAYOK
- High School: COLONY
- Provided by: Elevate Real Estate Agency
- Contact: Nancy Nancy

- DMCA Notice
-
DescriptionThis stunning Lennar built home is brimming with high end upgrades throughout! From the modern cabinetry to the stylish flooring, every inch has been meticulously crafted for both comfort and elegance. A standout feature is its TWO kitchensan open concept kitchen perfect for daily gatherings, and a separate, enclosed kitchen designed with high end Wolf appliances. The primary bedroom suite is on the main level, providing both privacy and easy access to the back patio. The main level also offers a flexible den or office space, depending on your preference, while upstairs boasts 2 spacious bedrooms and a generous loft, perfect for additional living or entertaining space. With a spacious 3 car attached garage, there's no shortage of parking and storage space. Ideally located in the heart of Ontario, within one mile of Eastvale Gateway Shopping Center, Costco, Ranch 99, restaurants, schools, parks, and community hospitals. Also close to Ontario Mills Shopping Plaza and Victoria Gardens. Dont miss your chance to own this contemporary, move in ready gem!! schedule your tour today!
Property Location and Similar Properties
Contact Patrick Adams
Schedule A Showing
Features
Appliances
- Dishwasher
- Gas Range
- Gas Cooktop
- Gas Water Heater
- Microwave
Architectural Style
- Contemporary
Assessments
- Special Assessments
Association Amenities
- Barbecue
- Dog Park
Association Fee
- 150.00
Association Fee Frequency
- Monthly
Builder Name
- LENNAR
Commoninterest
- Planned Development
Common Walls
- No Common Walls
Cooling
- Central Air
Country
- US
Days On Market
- 51
Eating Area
- Breakfast Counter / Bar
- Family Kitchen
- In Family Room
Electric
- 220 Volts in Kitchen
- 220 Volts in Laundry
- Photovoltaics Third-Party Owned
Fencing
- Block
Fireplace Features
- None
Flooring
- Wood
Garage Spaces
- 3.00
Green Energy Generation
- Solar
Heating
- Central
High School
- COLONY
Highschool
- Colony
Interior Features
- Attic Fan
- Pantry
Laundry Features
- Dryer Included
- Individual Room
- Inside
- Washer Included
Levels
- Two
Living Area Source
- Assessor
Lockboxtype
- Supra
Lockboxversion
- Supra
Lot Features
- 0-1 Unit/Acre
Middle School
- GRAYOK2
Middleorjuniorschool
- Grace Yokl
Parcel Number
- 0218414090000
Parking Features
- Garage Faces Rear
- Garage - Single Door
- Garage - Two Door
Patio And Porch Features
- Concrete
- Patio
- Front Porch
Pool Features
- None
Postalcodeplus4
- 7952
Property Type
- Single Family Residence
Road Surface Type
- Paved
Roof
- Concrete
School District
- Chaffey Joint Union High
Sewer
- Public Sewer
Spa Features
- None
Utilities
- Electricity Available
- Natural Gas Available
- Sewer Connected
- Water Available
View
- None
Water Source
- Public
Window Features
- Shutters
Year Built
- 2020
Year Built Source
- Public Records


