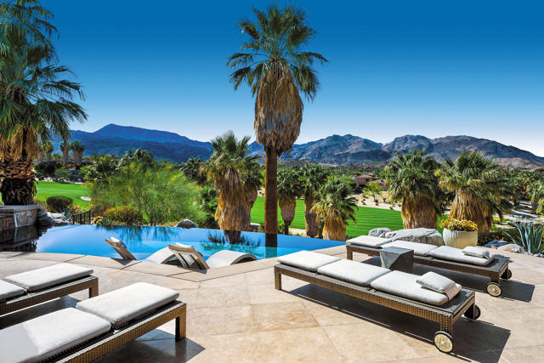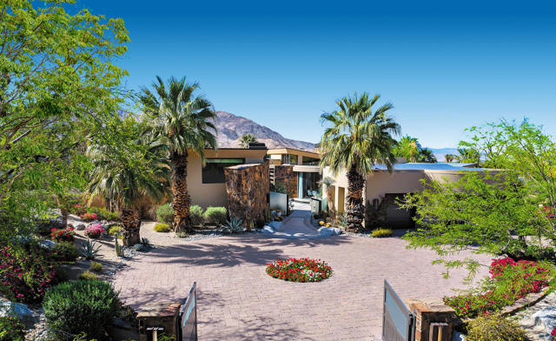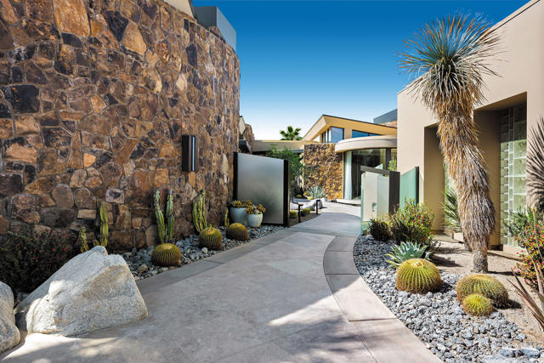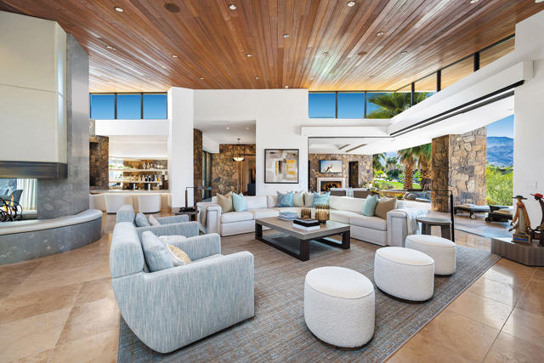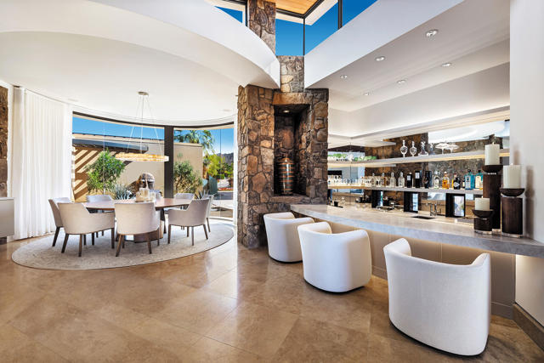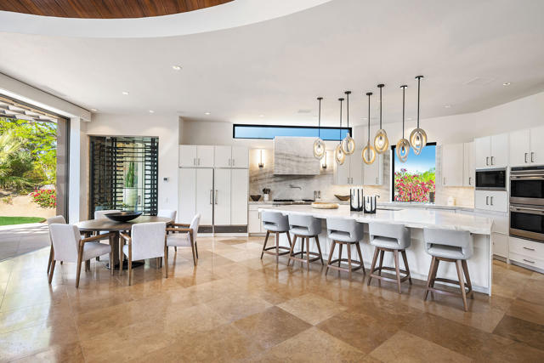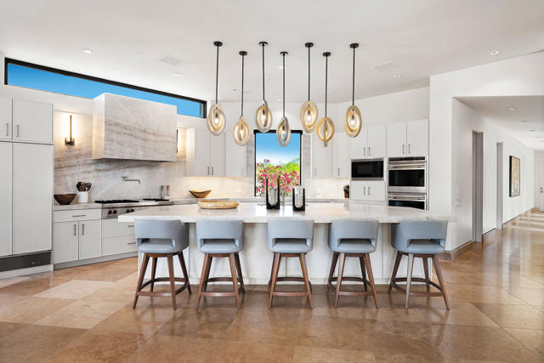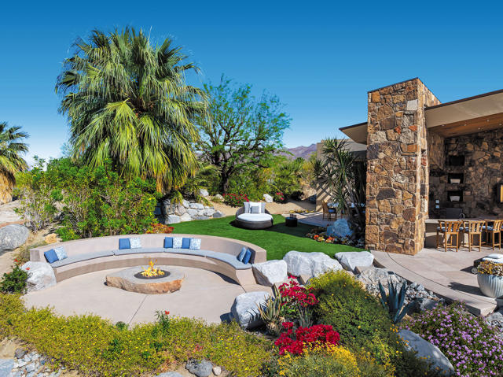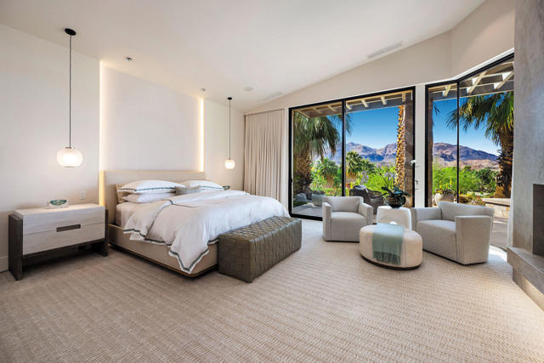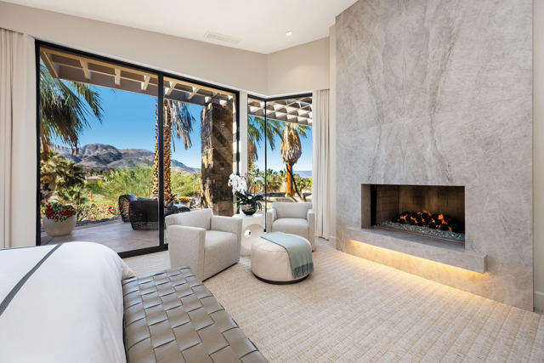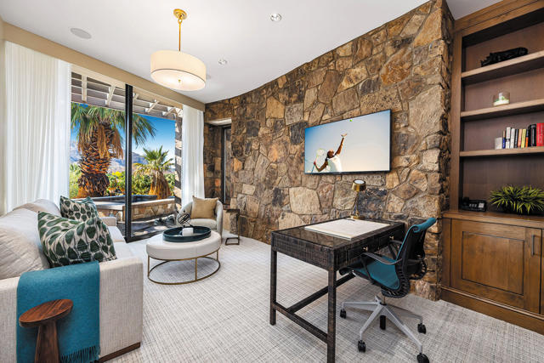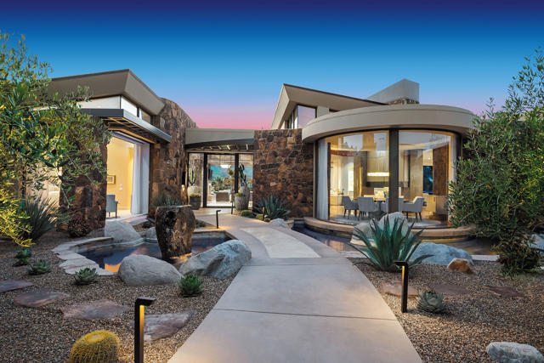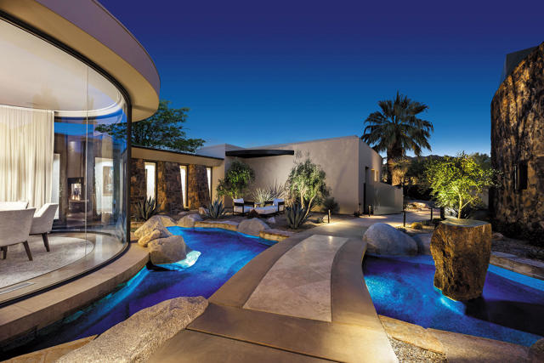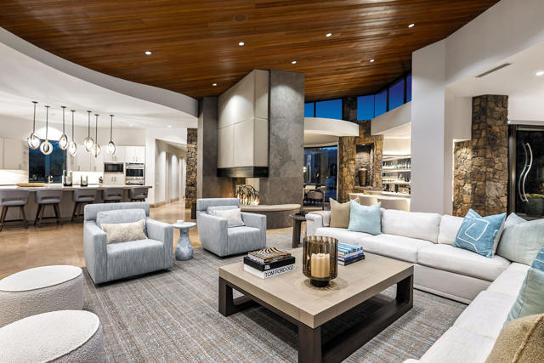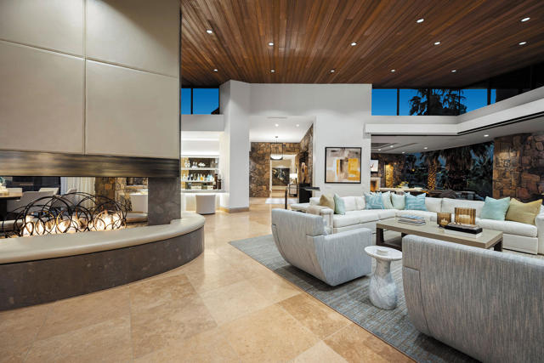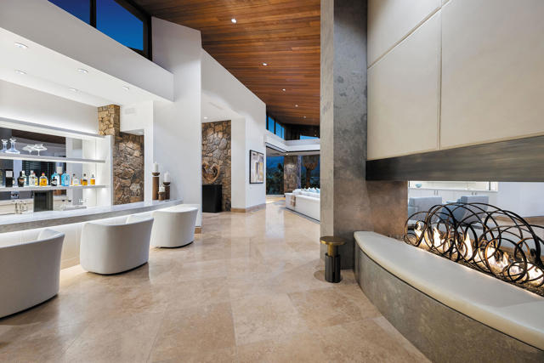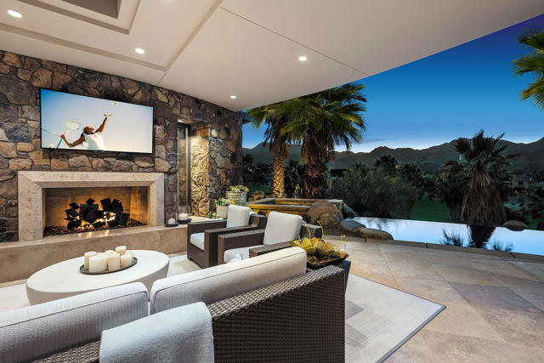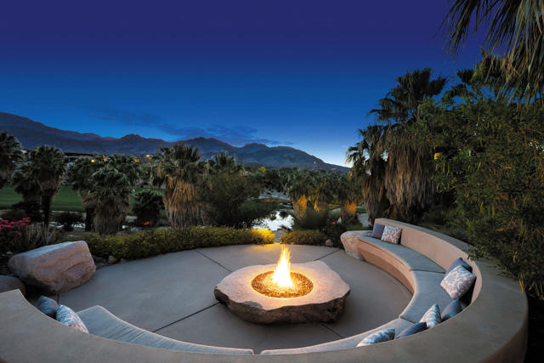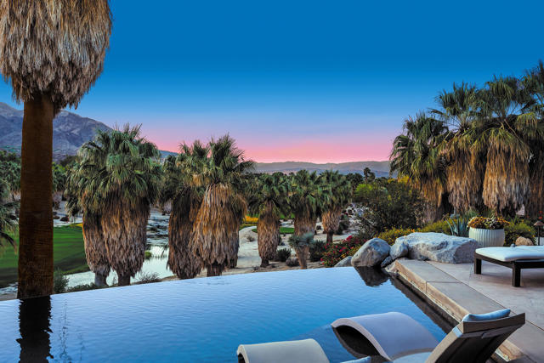902 Crescent Falls, Palm Desert, CA 92260
- MLS#: 219128989DA ( Single Family Residence )
- Street Address: 902 Crescent Falls
- Viewed: 3
- Price: $7,900,000
- Price sqft: $1,316
- Waterfront: No
- Year Built: 2007
- Bldg sqft: 6001
- Bedrooms: 4
- Total Baths: 5
- Full Baths: 4
- Garage / Parking Spaces: 3
- Days On Market: 25
- Additional Information
- County: RIVERSIDE
- City: Palm Desert
- Zipcode: 92260
- Subdivision: Bighorn Golf Club
- Provided by: Bighorn Properties, Inc.
- Contact: Jacquie Jacquie

- DMCA Notice
Property Location and Similar Properties
Contact Patrick Adams
Schedule A Showing
Features
Appliances
- Ice Maker
- Gas Cooktop
- Microwave
- Gas Range
- Refrigerator
- Gas Cooking
- Disposal
- Freezer
- Dishwasher
Architectural Style
- Contemporary
Association Amenities
- Hiking Trails
- Management
- Maintenance Grounds
- Cable TV
- Trash
- Security
Association Fee
- 1726.00
Association Fee Frequency
- Monthly
Carport Spaces
- 0.00
Cooling
- Zoned
- Central Air
Country
- US
Eating Area
- Breakfast Counter / Bar
- Dining Room
- Breakfast Nook
Exclusions
- Artwork
Fireplace Features
- Gas
- Guest House
- See Remarks
- Primary Bedroom
- Living Room
Flooring
- Carpet
Foundation Details
- Slab
Garage Spaces
- 3.00
Heating
- Central
- Zoned
- Natural Gas
Inclusions
- Furnished per Inventory
Interior Features
- High Ceilings
- Wet Bar
- Open Floorplan
Laundry Features
- Individual Room
Lockboxtype
- Call Listing Office
- None
Lot Features
- Cul-De-Sac
- On Golf Course
- Planned Unit Development
Other Structures
- Guest House
Parcel Number
- 652310003
Parking Features
- Garage Door Opener
Pool Features
- In Ground
- Electric Heat
- Private
Property Type
- Single Family Residence
Property Condition
- Updated/Remodeled
Security Features
- 24 Hour Security
- Gated Community
- Automatic Gate
Spa Features
- Heated
- Private
- In Ground
Subdivision Name Other
- Bighorn Golf Club
Uncovered Spaces
- 0.00
View
- Golf Course
- Mountain(s)
Waterfront Features
- Stream
Year Built
- 2007
Year Built Source
- Assessor
