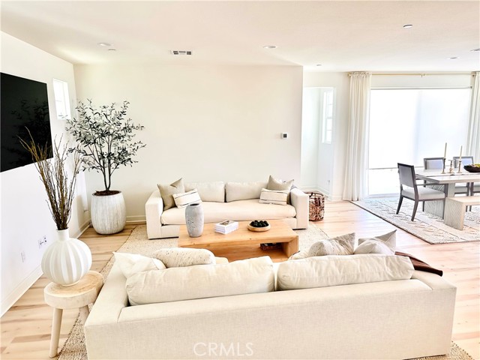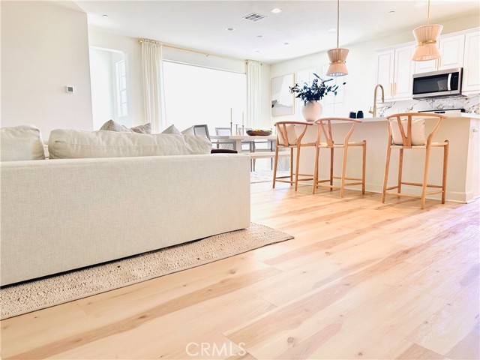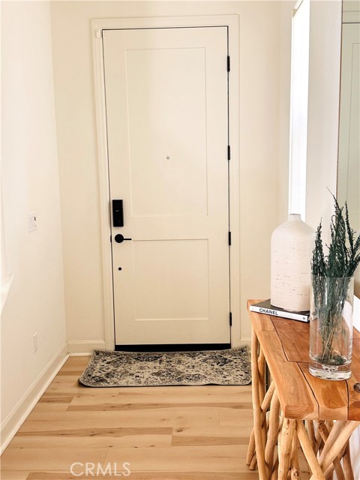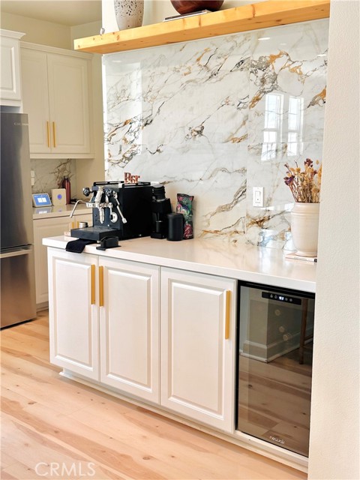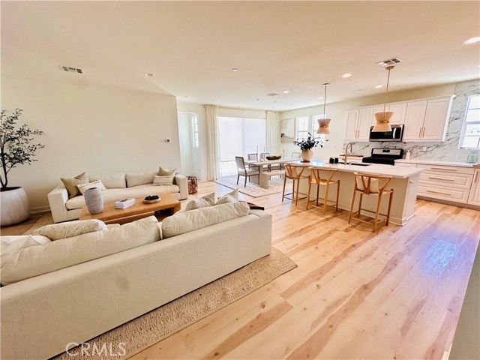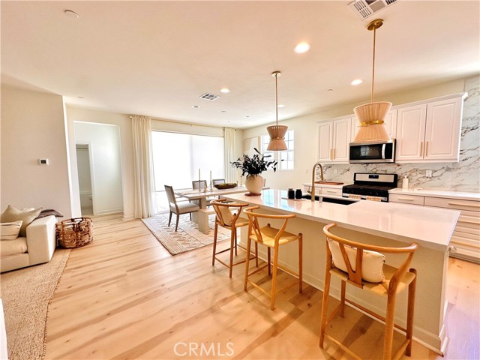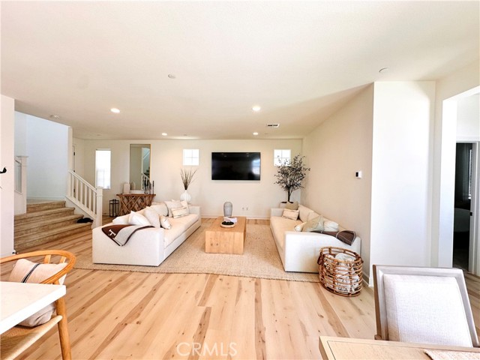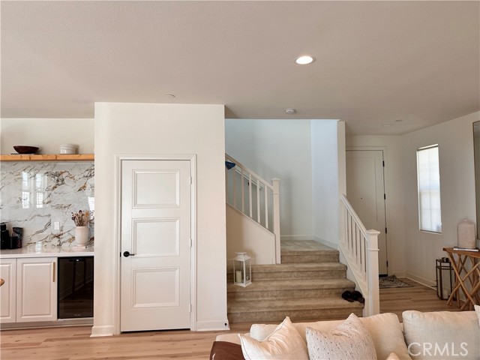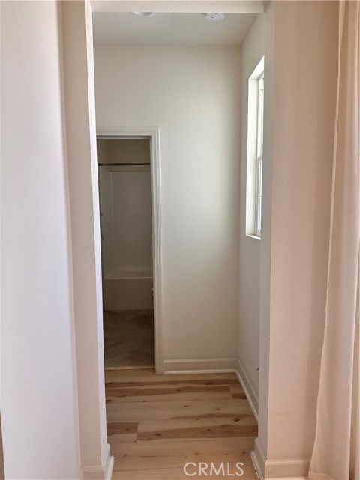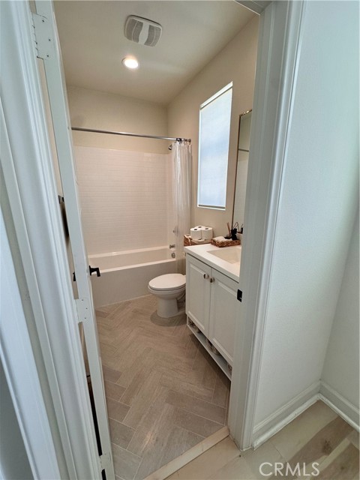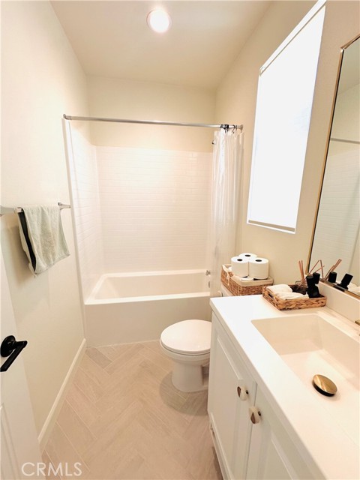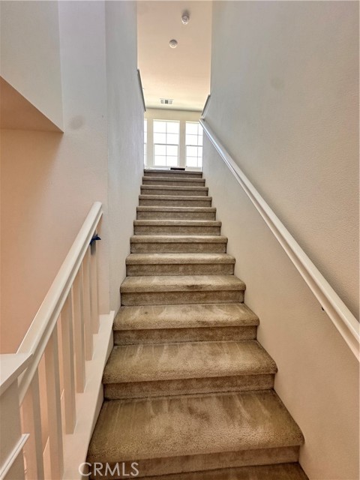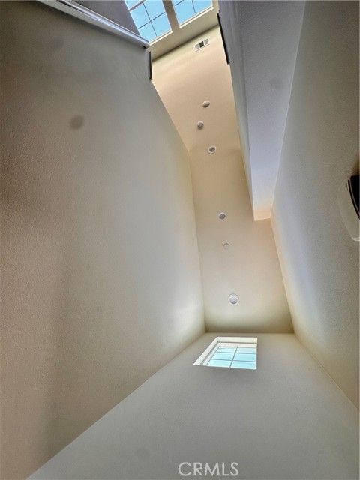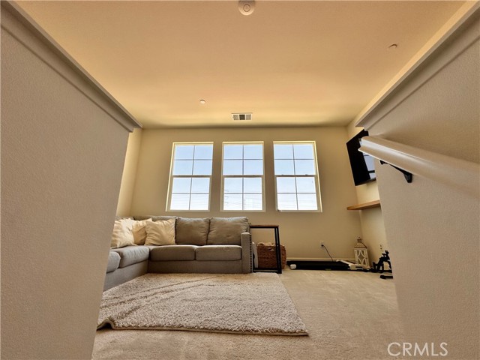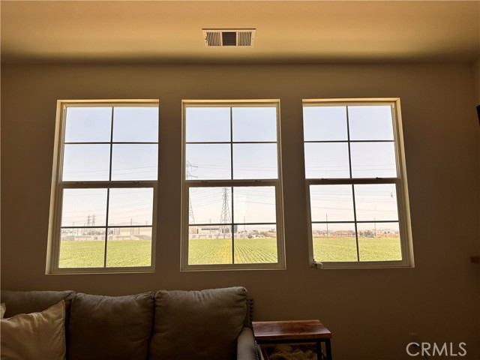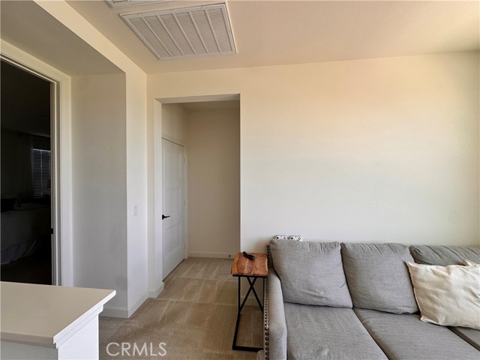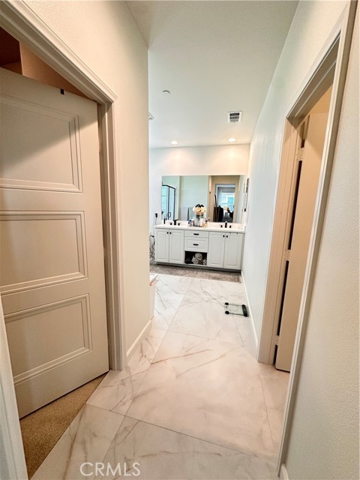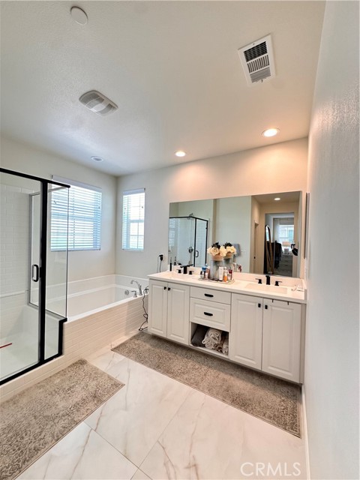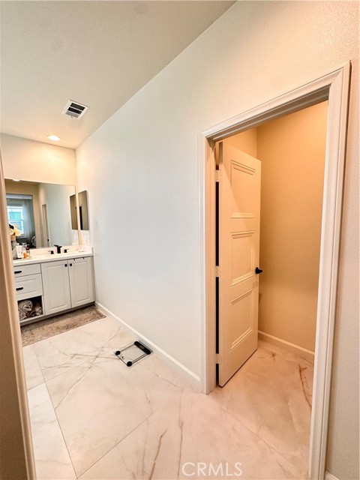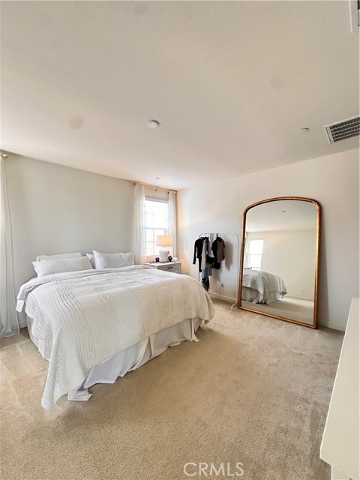3939 Sunrise Avenue, Ontario, CA 91761
- MLS#: DW25114010 ( Single Family Residence )
- Street Address: 3939 Sunrise Avenue
- Viewed: 2
- Price: $860,000
- Price sqft: $369
- Waterfront: No
- Year Built: 2020
- Bldg sqft: 2331
- Bedrooms: 4
- Total Baths: 3
- Full Baths: 3
- Garage / Parking Spaces: 2
- Days On Market: 52
- Additional Information
- County: SAN BERNARDINO
- City: Ontario
- Zipcode: 91761
- District: Mountain View
- Middle School: GRAYOK
- High School: COLONY
- Provided by: Colonial Real Estate
- Contact: David David

- DMCA Notice
-
DescriptionWelcome to this beautifully upgraded 4 bedroom, 3 bathroom home in a quiet, well maintained Ontario Ranch community. Built in 2020, this 2,330 sq ft home features newly remodeled downstairs flooring, fully upgraded bathrooms, and an open concept layout perfect for modern living. Chefs kitchen with stainless steel appliances, sleek cabinetry, and a large island opens to the living and dining areas. Upstairs includes a spacious loft, laundry room, and a luxurious primary suite with a walk in closet and spa style bath. Smart home features (Alexa compatible), solar panels, dual zone HVAC, tankless water heater with recirculation pump, and a 2 car garage with a 240V EV charging outlet plus space to park 2 additional cars in the driveway. Enjoy access to resort style community amenities including pools, clubhouse, pickleball courts, and fire pits. Close to top rated schools, shopping, parks, and major freeways. Key Features: 4 Beds | 3 Baths | 2,330 Sq Ft Built in 2020 | 3,594 Sq Ft Lot Remodeled flooring & bathrooms Upstairs loft & laundry Smart home, solar, EV charger 2 car garage + 2 car driveway 2 zone A/C, tankless water heater Resort style amenities included Move in ready and priced to sellschedule your tour today!
Property Location and Similar Properties
Contact Patrick Adams
Schedule A Showing
Features
Appliances
- Water Heater
Assessments
- None
Association Amenities
- Pickleball
- Pool
- Spa/Hot Tub
- Fire Pit
- Outdoor Cooking Area
- Playground
- Sport Court
- Recreation Room
Association Fee
- 165.00
Association Fee Frequency
- Monthly
Basement
- Finished
Commoninterest
- Planned Development
Common Walls
- No Common Walls
Cooling
- Central Air
Country
- US
Eating Area
- Dining Room
Fireplace Features
- Living Room
Flooring
- Vinyl
- Wood
Garage Spaces
- 2.00
Heating
- Central
High School
- COLONY
Highschool
- Colony
Interior Features
- Built-in Features
- Ceiling Fan(s)
- Granite Counters
- High Ceilings
- Laminate Counters
- Open Floorplan
- Pantry
- Recessed Lighting
- Storage
Laundry Features
- Inside
Levels
- Two
Living Area Source
- Assessor
Lockboxtype
- Call Listing Office
- Supra
Lot Features
- 0-1 Unit/Acre
Middle School
- GRAYOK
Middleorjuniorschool
- Grace Yokley
Parcel Number
- 0218263210000
Parking Features
- Direct Garage Access
Pool Features
- None
Postalcodeplus4
- 2754
Property Type
- Single Family Residence
School District
- Mountain View
Sewer
- Unknown
Spa Features
- None
View
- None
Year Built
- 2020
Year Built Source
- Public Records
