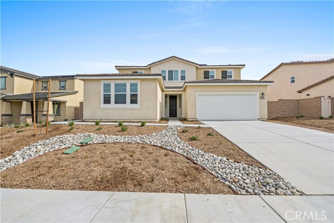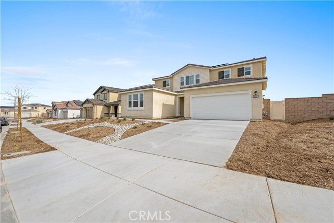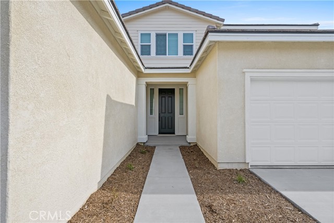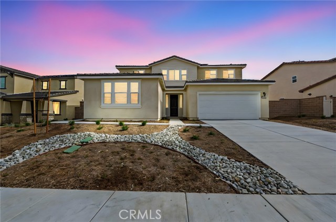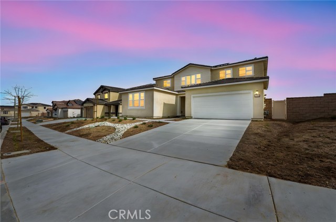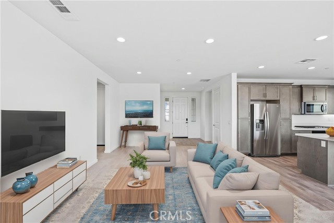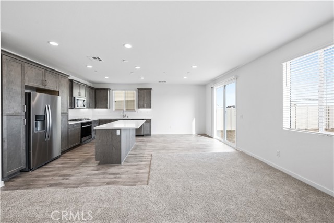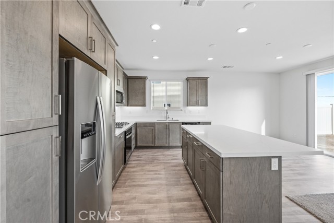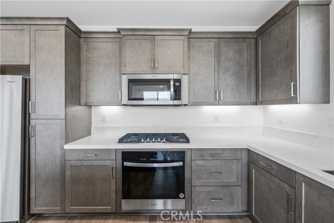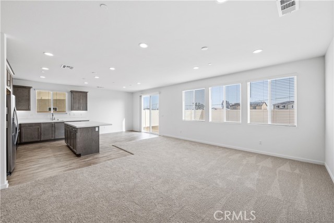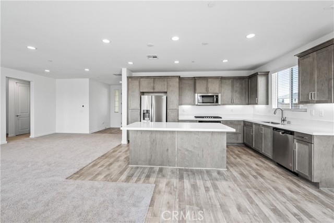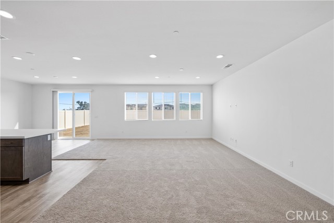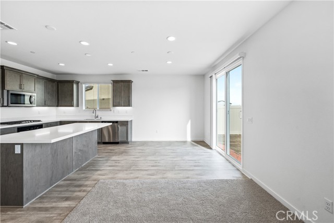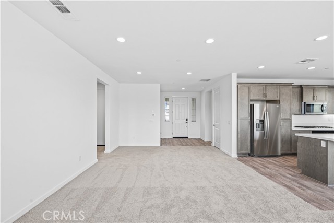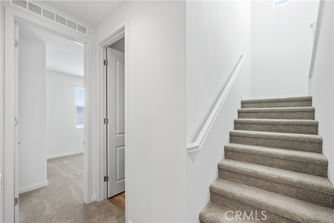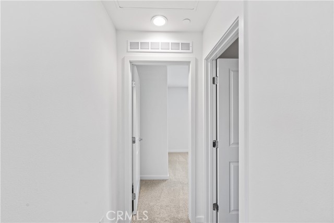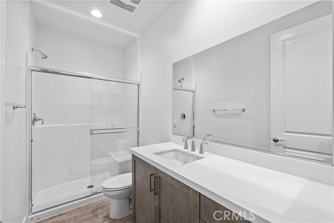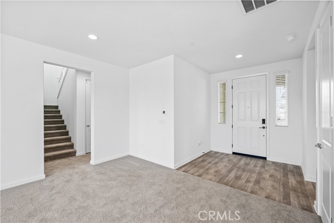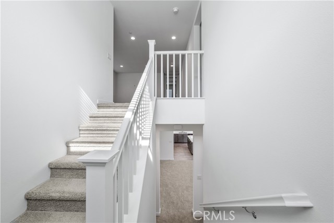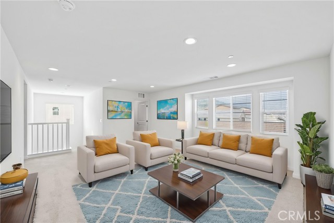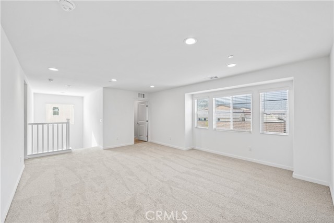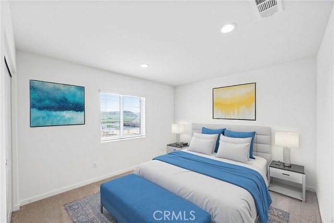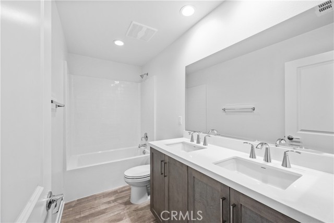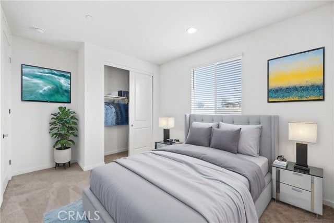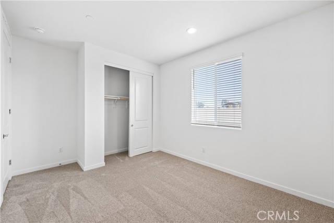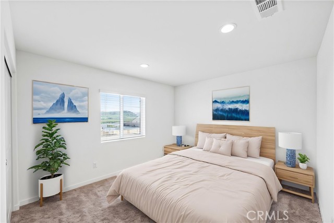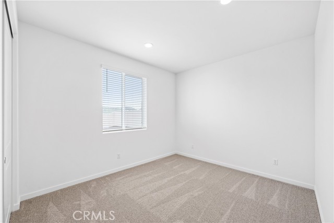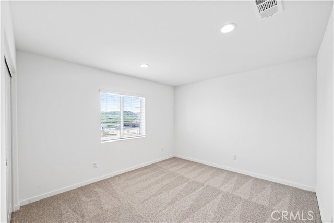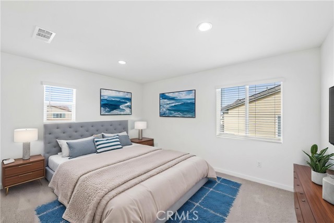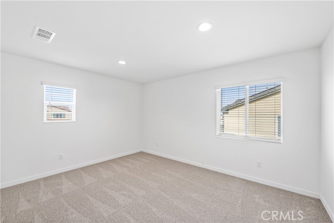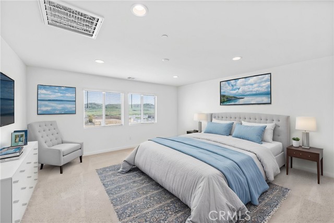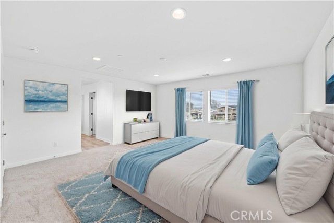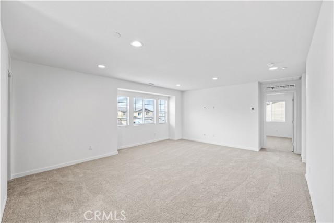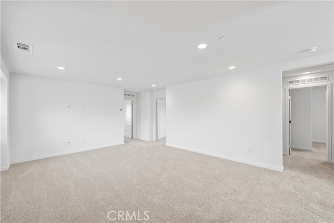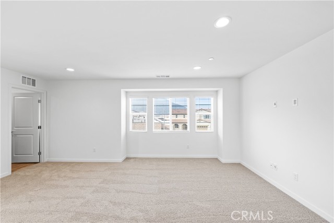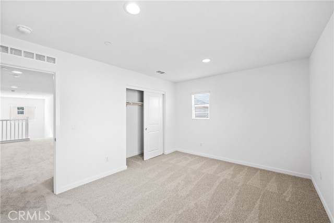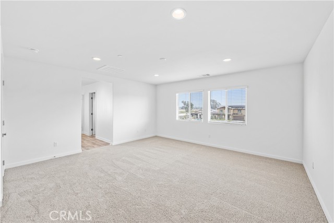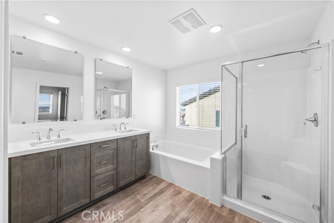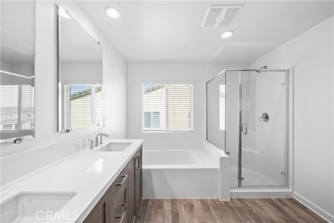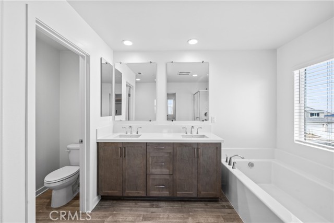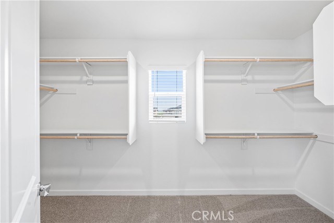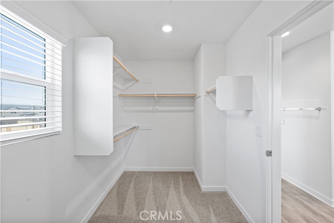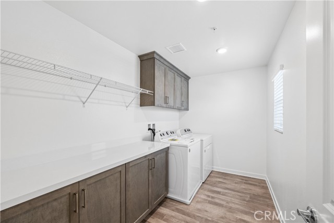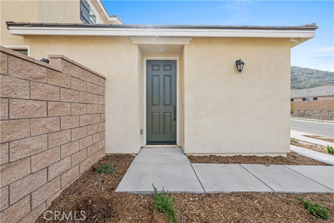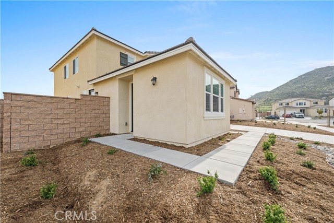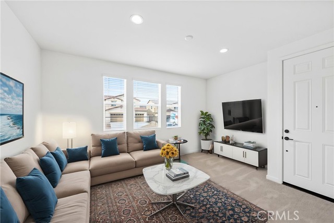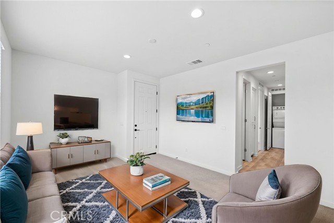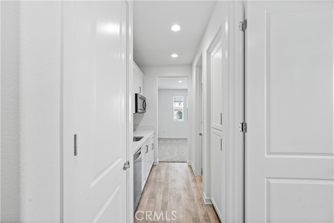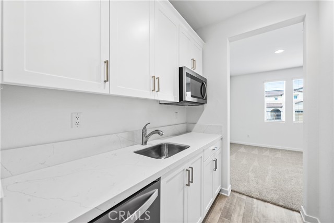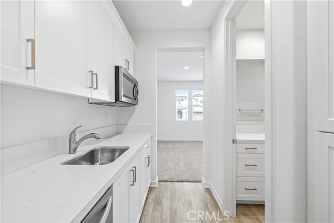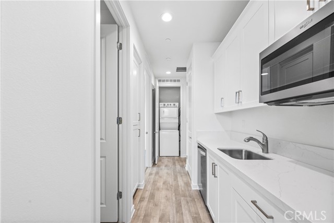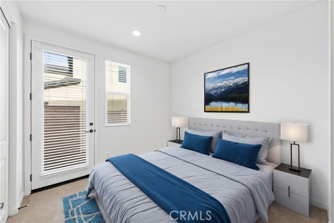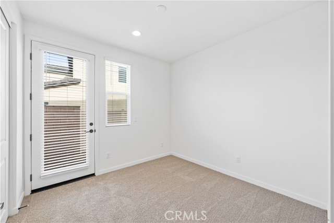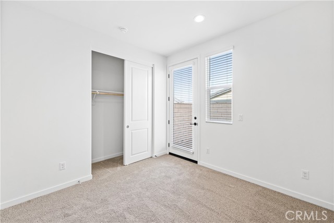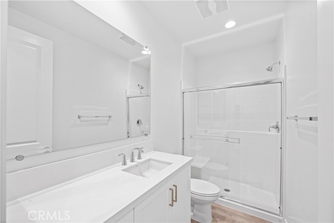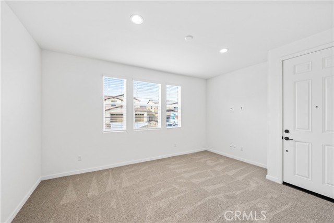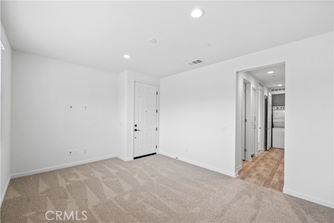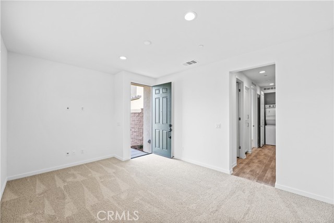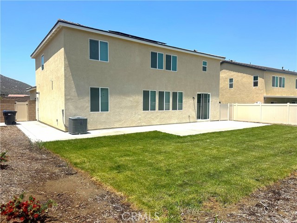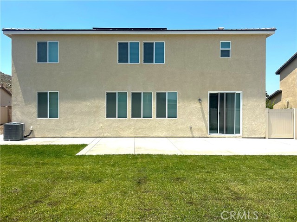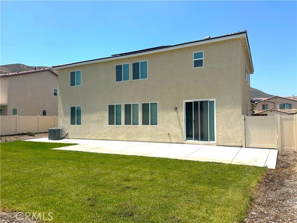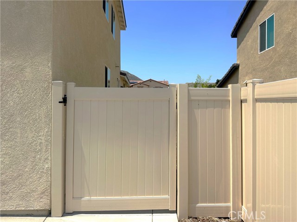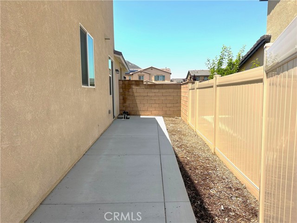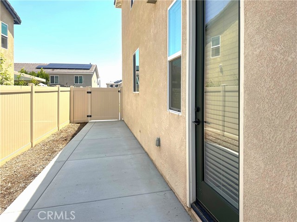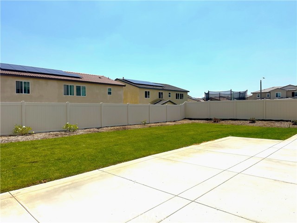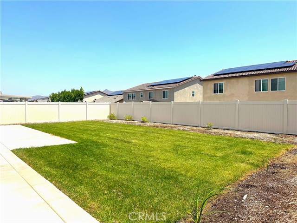29602 Saddle Drive, Winchester, CA 92596
- MLS#: SW25115401 ( Single Family Residence )
- Street Address: 29602 Saddle Drive
- Viewed: 1
- Price: $750,000
- Price sqft: $256
- Waterfront: Yes
- Year Built: 2023
- Bldg sqft: 2929
- Bedrooms: 5
- Total Baths: 4
- Full Baths: 4
- Garage / Parking Spaces: 4
- Days On Market: 4
- Additional Information
- County: RIVERSIDE
- City: Winchester
- Zipcode: 92596
- District: Hemet Unified
- Elementary School: WINCHE
- Middle School: RANVIE
- High School: TAHQUI
- Provided by: Blue Jay Realty

- DMCA Notice
-
DescriptionLike New Luxury Living! Welcome to your dream home a pristine, like new 2023 two story residence that combines modern luxury, thoughtful design, and exceptional flexibility. With 5 spacious bedrooms, 4 full bathrooms, a huge upstairs loft, and a fully equipped junior ADU with private entrance, this turnkey property is designed to accommodate your lifestyle with comfort, convenience, and style. Step inside and immediately feel the warmth of the open concept floor plan, where high ceilings and abundant natural light flow through the living, dining, and kitchen areas. The heart of the home features gorgeous granite countertops, upgraded cabinetry, and a large center island perfect for gathering and entertaining. The bathrooms are equally refined, showcasing elegant quartz countertops, designer finishes, and modern fixtures throughout. Every bedroom in this home is generously sized, offering ample space for family, guests, or home office needs. The gigantic primary suite is a true retreat, featuring an expansive layout, a luxurious en suite bathroom with dual vanities, soaking tub, separate shower, and a massive walk in closet that dreams are made of. Downstairs, youll find a private bedroom and full bathroom, ideal for in laws, guests, or older children who prefer a little separation. But the real showstopper? A beautifully designed, attached junior ADU complete with its own private entrance, cozy living area, kitchenette, full bathroom, separate bedroom, stackable washer and dryer, storage closets, and its own secluded patio perfect for multi generational living or generating rental income. This space can remain private or be seamlessly integrated with the main home, offering true flexibility. Outside, enjoy low maintenance, drought resistant landscaping in the front and a fully landscaped backyard thats been professionally designed for relaxation, entertaining, and play. With a pool sized lot, theres room to make your backyard dreams a reality. Additional features include: Wiring for security system & video doorbell Fully owned solar system to dramatically reduce your monthly energy bills and Low HOA. This home is truly the total package luxurious, efficient, flexible, and move in ready. Whether youre looking to settle down, expand, or invest, this one has it all. Nestled just 10 minutes from countless shopping, dining, and entertainment options, everything you need is just around the corner. This is more than a home its a lifestyle upgrade.
Property Location and Similar Properties
Contact Patrick Adams
Schedule A Showing
Features
Appliances
- Dishwasher
- Microwave
- Refrigerator
- Tankless Water Heater
- Water Heater
Assessments
- Special Assessments
Association Amenities
- Call for Rules
Association Fee
- 68.00
Association Fee Frequency
- Monthly
Builder Name
- D.R Horton
Commoninterest
- Planned Development
Common Walls
- No Common Walls
Cooling
- Central Air
Country
- US
Eating Area
- Breakfast Counter / Bar
- In Kitchen
Elementary School
- WINCHE
Elementaryschool
- Winchester
Entry Location
- ground
- front
Fencing
- Vinyl
Fireplace Features
- None
Flooring
- Carpet
Foundation Details
- Slab
Garage Spaces
- 2.00
Heating
- Central
High School
- TAHQUI
Highschool
- Tahquitz
Inclusions
- All appliances including washer and dryer as well as washer and dryer in Junior ADU
Interior Features
- Granite Counters
- In-Law Floorplan
- Open Floorplan
- Pantry
- Quartz Counters
- Recessed Lighting
Laundry Features
- Dryer Included
- Individual Room
- Inside
- Upper Level
- Stackable
- Washer Included
Levels
- Two
Living Area Source
- Assessor
Lockboxtype
- Combo
Lot Features
- 0-1 Unit/Acre
- Sprinkler System
- Sprinklers In Front
- Sprinklers In Rear
- Sprinklers Timer
Middle School
- RANVIE
Middleorjuniorschool
- Rancho Viejo
Other Structures
- Guest House Attached
Parcel Number
- 461382004
Parking Features
- Direct Garage Access
- Driveway
- Garage
- Garage Faces Front
Pool Features
- None
Postalcodeplus4
- 7678
Property Type
- Single Family Residence
Property Condition
- Turnkey
Road Frontage Type
- City Street
Road Surface Type
- Paved
Roof
- Tile
School District
- Hemet Unified
Security Features
- Carbon Monoxide Detector(s)
- Smoke Detector(s)
- Wired for Alarm System
Sewer
- Public Sewer
Spa Features
- None
Uncovered Spaces
- 2.00
Utilities
- Electricity Available
- Electricity Connected
- Natural Gas Available
- Natural Gas Connected
- Phone Available
- Sewer Available
- Sewer Connected
- Water Available
- Water Connected
View
- Hills
Water Source
- Public
Window Features
- Blinds
- ENERGY STAR Qualified Windows
Year Built
- 2023
Year Built Source
- Assessor
