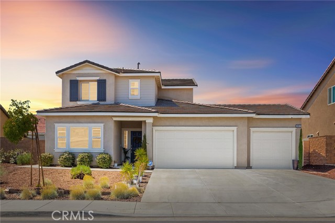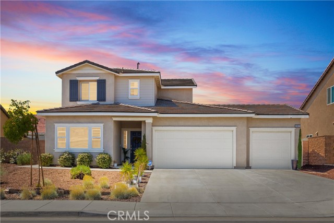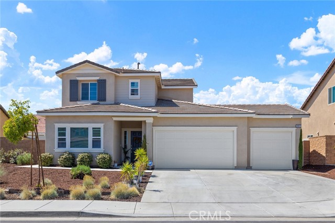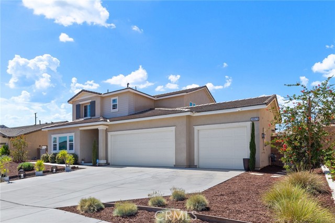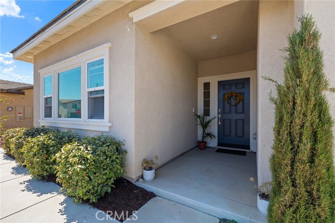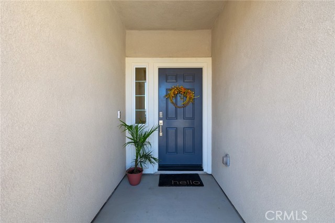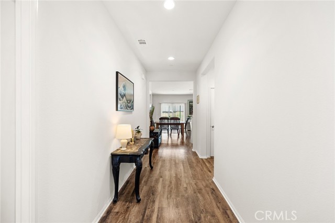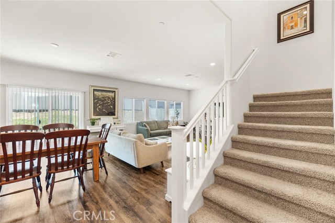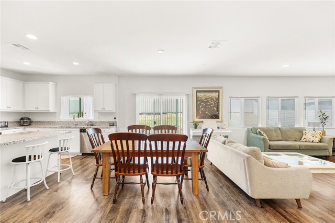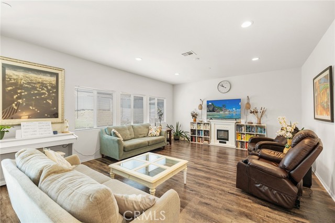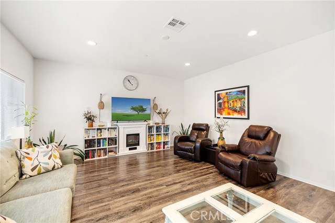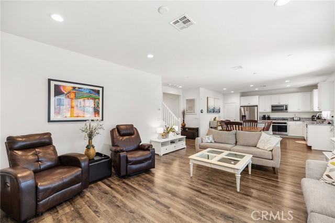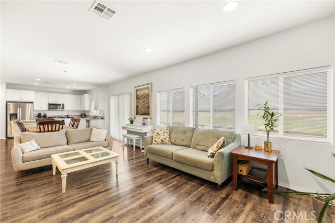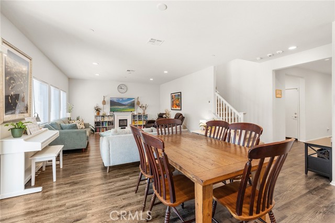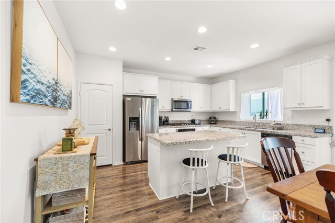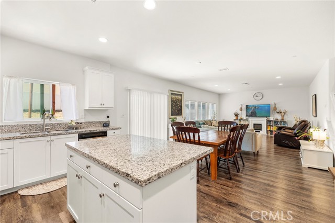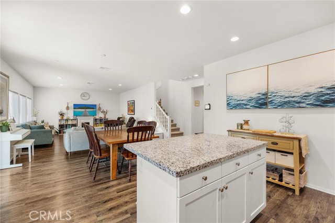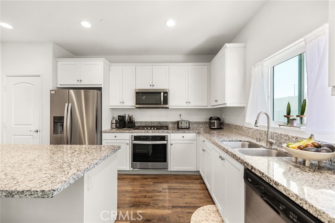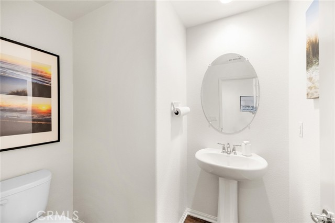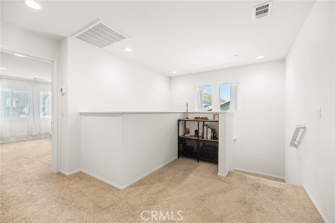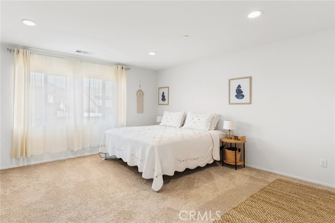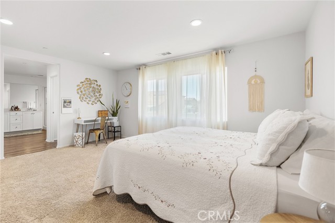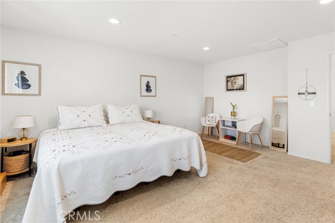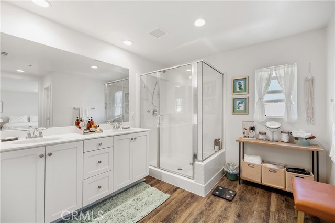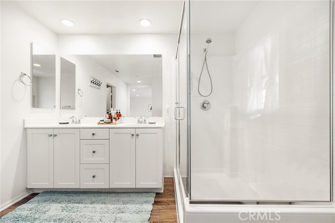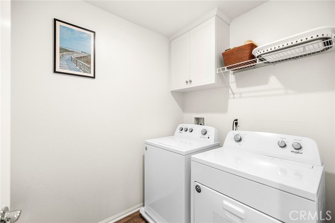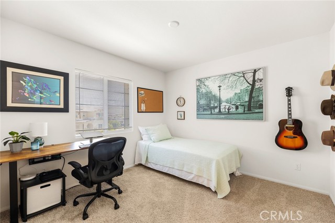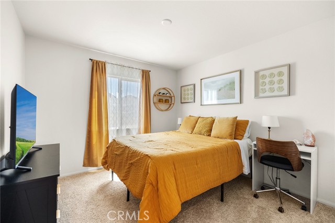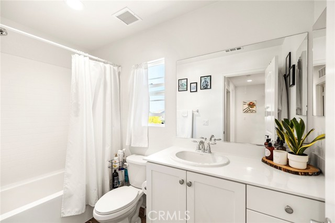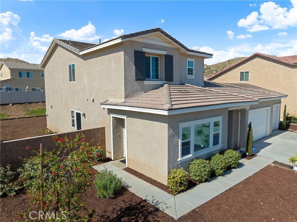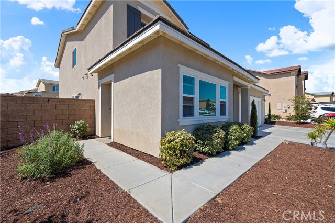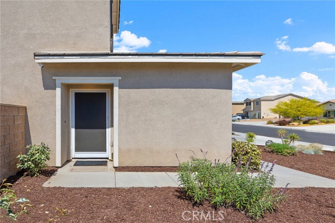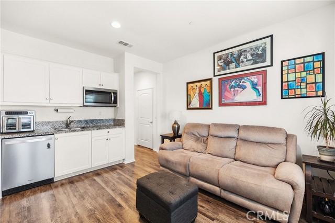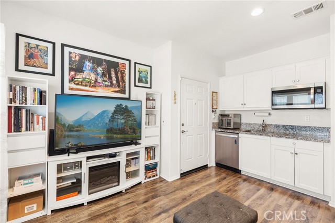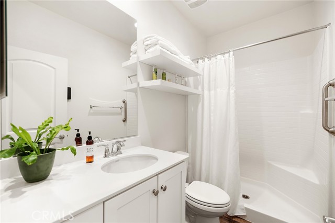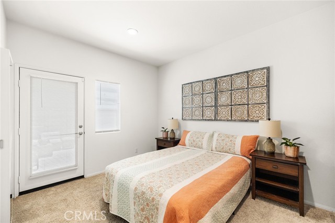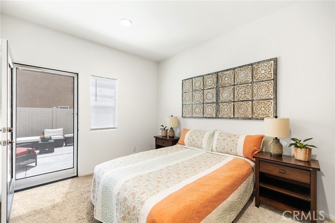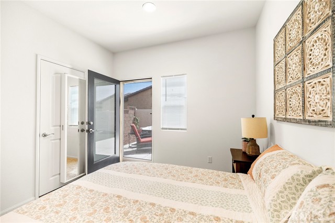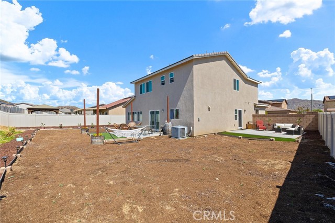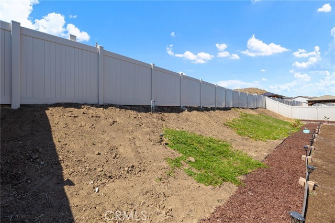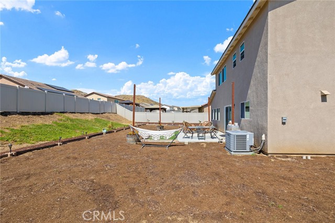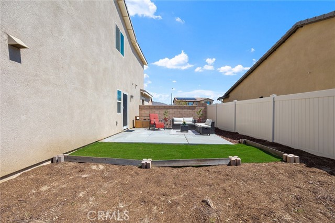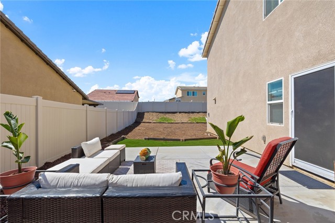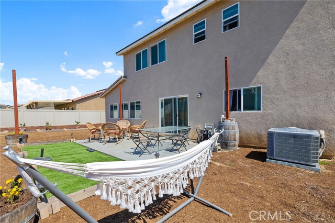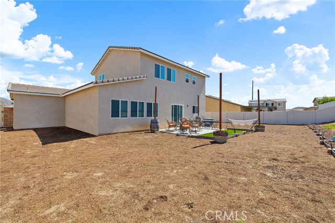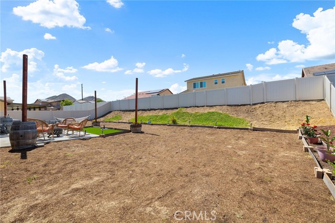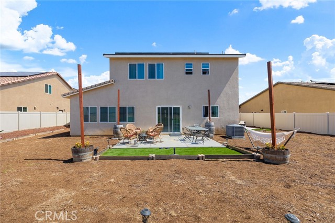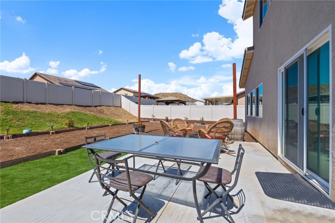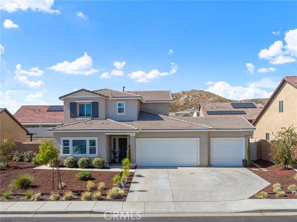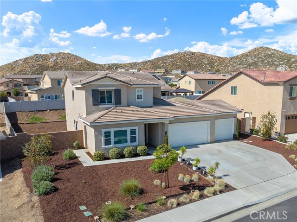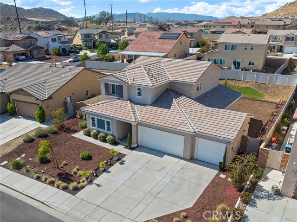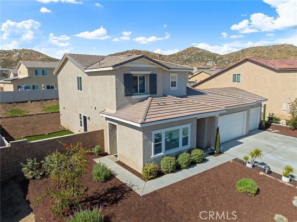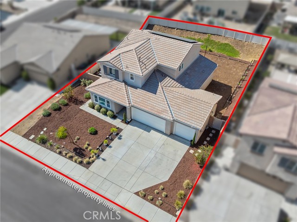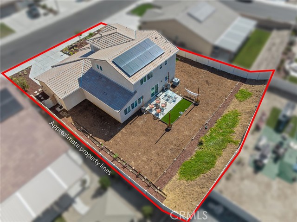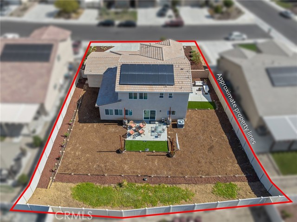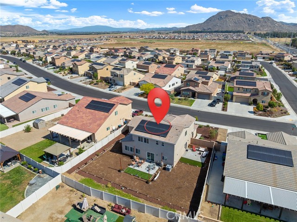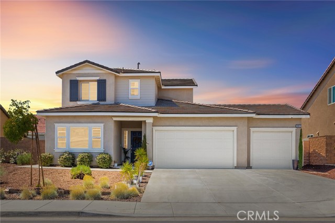30973 Hawkscrest Drive, Winchester, CA 92596
- MLS#: SW25125609 ( Single Family Residence )
- Street Address: 30973 Hawkscrest Drive
- Viewed: 1
- Price: $659,900
- Price sqft: $272
- Waterfront: Yes
- Year Built: 2021
- Bldg sqft: 2428
- Bedrooms: 4
- Total Baths: 4
- Full Baths: 3
- 1/2 Baths: 1
- Garage / Parking Spaces: 6
- Days On Market: 2
- Additional Information
- County: RIVERSIDE
- City: Winchester
- Zipcode: 92596
- District: Hemet Unified
- Elementary School: WINCHE
- Middle School: RANVIE
- High School: TAHQUI
- Provided by: First Team Real Estate

- DMCA Notice
-
DescriptionVA BUYERS MAY QUALIFY TO ASSUME EXSISTING VA LOAN AT THE LOW INTEREST RATE OF 3.25%!! Welcome to this stunning NexGen home in the desirable Winchester Ridge Westerly Community!! One of the standout features of this home is the PRIVATE IN LAW SUITE complete with its own separate entrance, kitchenette, washer and dryer, bedroom, full bath and backyard patio. Whether for extended family or guests this suite offers flexibility and privacy rarely found in todays homes. Built in 2021, this spacious two story residence features 4 bedrooms, 3.5 bathrooms, and a 3 car oversized garage, offering plenty of room for both comfort and convenience. Enjoy the benefits of a FULLY PAID OFF SOLAR SYSTEM, making this home energy efficient and cost effective from day one. The open concept layout showcases a bright and airy interior, complemented by granite countertops, modern finishes, and an abundance of natural light throughout. Situated on a generous lot, the home boasts low maintenance landscaping in both the front and back yards. The expansive backyard offers endless potentialperfect for entertaining, outdoor living, or even adding a pool to create your own private oasis. Dont miss this opportunity to own a beautiful, move in ready home with modern amenities and room to grow in one of Winchesters most sought after neighborhoods!
Property Location and Similar Properties
Contact Patrick Adams
Schedule A Showing
Features
Appliances
- Dishwasher
- Free-Standing Range
- Disposal
- Gas Range
- Microwave
- Refrigerator
- Tankless Water Heater
- Vented Exhaust Fan
Architectural Style
- Contemporary
Assessments
- Special Assessments
Association Amenities
- Playground
Association Fee
- 82.00
Association Fee Frequency
- Monthly
Builder Name
- DR Horton
Commoninterest
- Planned Development
Common Walls
- No Common Walls
Construction Materials
- Concrete
- Drywall Walls
- Plaster
- Stucco
Cooling
- Central Air
Country
- US
Door Features
- Sliding Doors
Eating Area
- Area
- Breakfast Counter / Bar
- Dining Ell
- Family Kitchen
Elementary School
- WINCHE
Elementaryschool
- Winchester
Entry Location
- Front Entry
Fencing
- Vinyl
Fireplace Features
- Decorative
Flooring
- Carpet
- Laminate
Foundation Details
- Slab
Garage Spaces
- 3.00
Green Energy Efficient
- Water Heater
Green Energy Generation
- Solar
Green Water Conservation
- Water-Smart Landscaping
Heating
- Central
- Forced Air
High School
- TAHQUI
Highschool
- Tahquitz
Inclusions
- Washer & Dryer in both
- Main House and NexGen Unit
Interior Features
- Granite Counters
- Open Floorplan
- Pantry
- Recessed Lighting
- Storage
Laundry Features
- Dryer Included
- Gas Dryer Hookup
- Individual Room
- Inside
- Upper Level
- Washer Hookup
- Washer Included
Levels
- Two
Living Area Source
- Assessor
Lockboxtype
- Supra
Lot Features
- Back Yard
- Front Yard
- Lot 6500-9999
- Rectangular Lot
Middle School
- RANVIE
Middleorjuniorschool
- Rancho Viejo
Other Structures
- Guest House
- Guest House Attached
- Storage
- Two On A Lot
Parcel Number
- 461582006
Parking Features
- Direct Garage Access
- Driveway
- Concrete
- Paved
- Garage
- Garage Faces Front
- Garage - Two Door
- Garage Door Opener
- Parking Space
- Street
Patio And Porch Features
- Concrete
- Slab
Pool Features
- None
Postalcodeplus4
- 3518
Property Type
- Single Family Residence
Property Condition
- Turnkey
Road Frontage Type
- Access Road
- City Street
Road Surface Type
- Paved
Roof
- Tile
School District
- Hemet Unified
Security Features
- Carbon Monoxide Detector(s)
- Fire and Smoke Detection System
- Fire Sprinkler System
- Smoke Detector(s)
Sewer
- Public Sewer
Spa Features
- None
Subdivision Name Other
- Winchester Ridge - Meadows
Uncovered Spaces
- 3.00
Utilities
- Cable Available
- Cable Connected
- Electricity Available
- Electricity Connected
- Natural Gas Available
- Natural Gas Connected
- Sewer Available
- Sewer Connected
- Underground Utilities
- Water Connected
View
- Neighborhood
Water Source
- Private
Window Features
- Blinds
- Double Pane Windows
- Garden Window(s)
- Screens
Year Built
- 2021
Year Built Source
- Assessor
