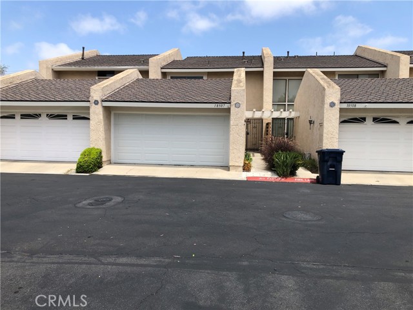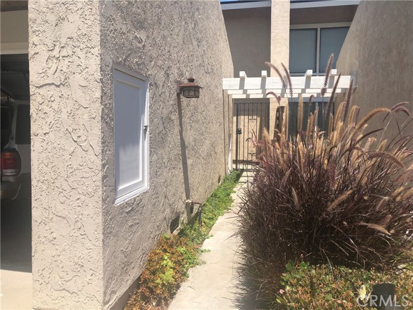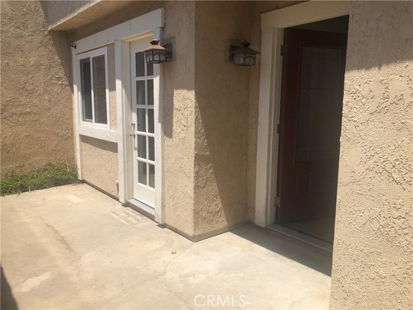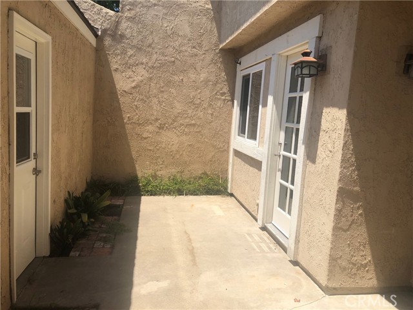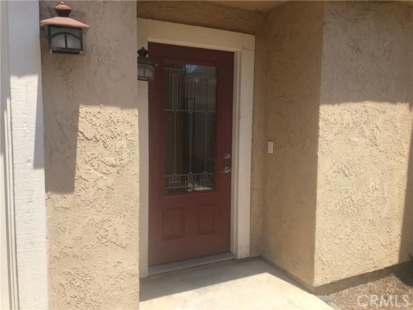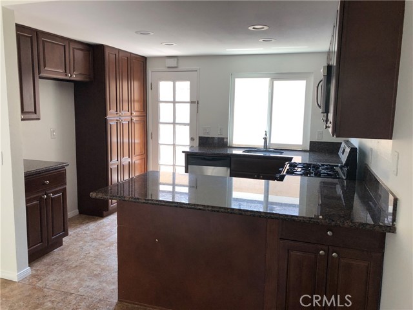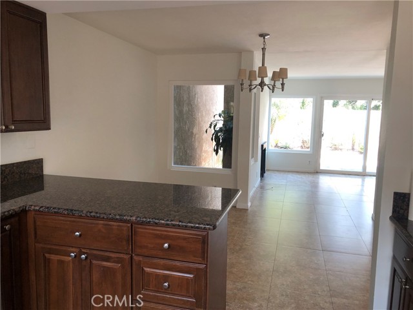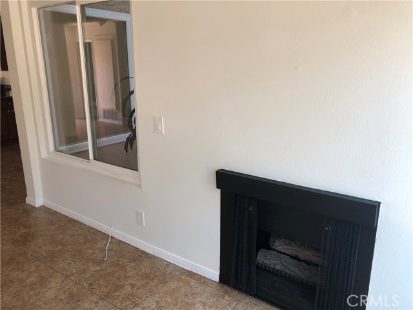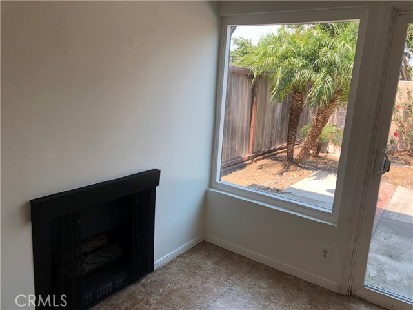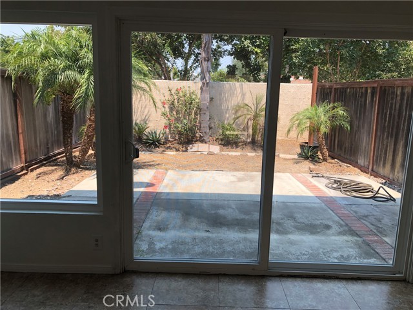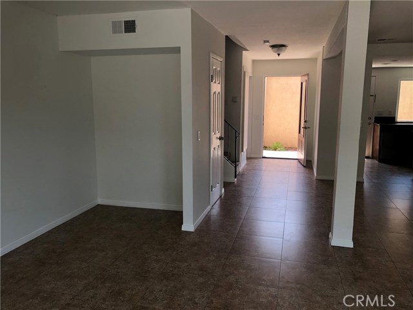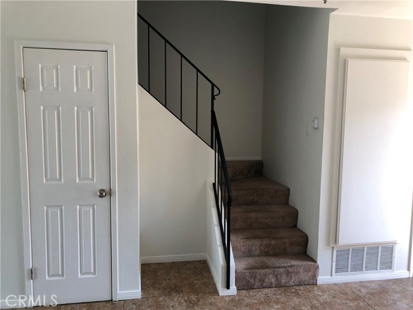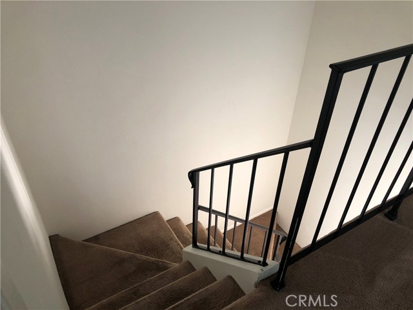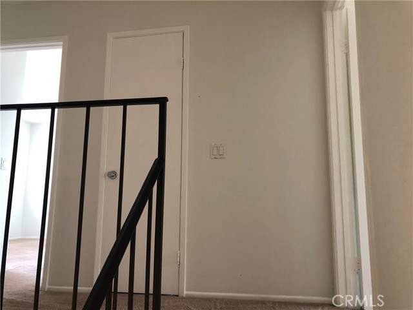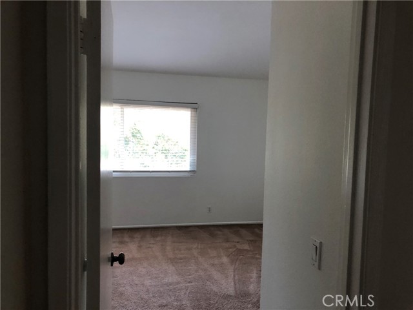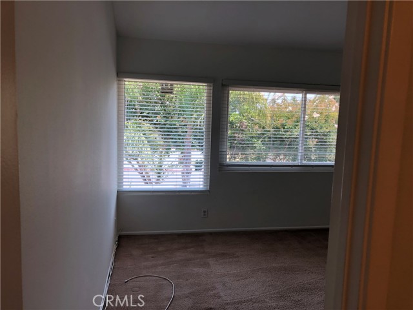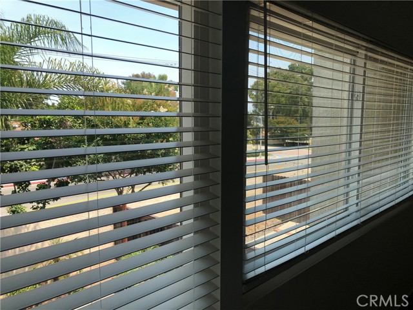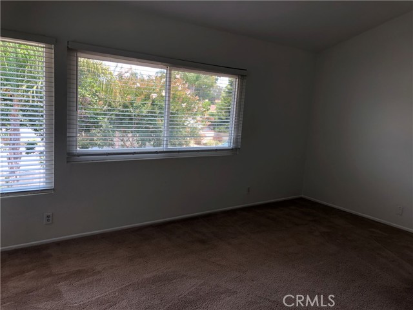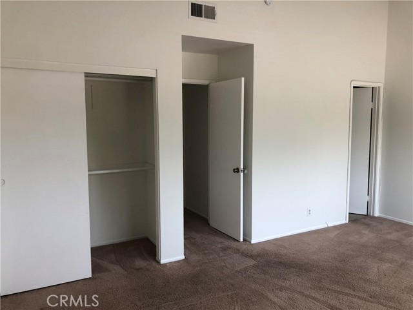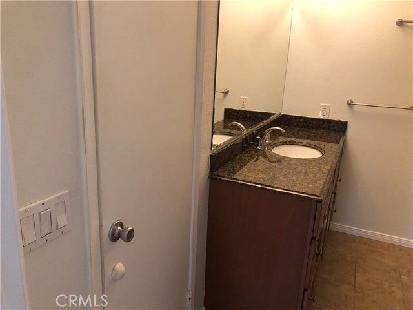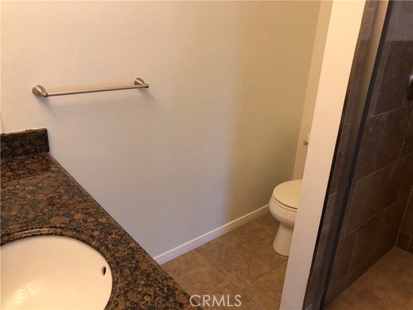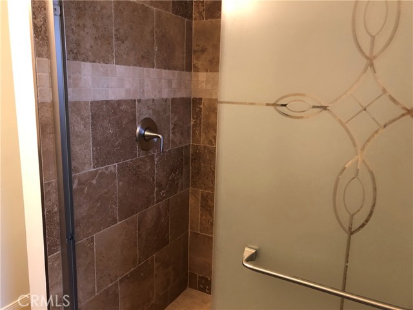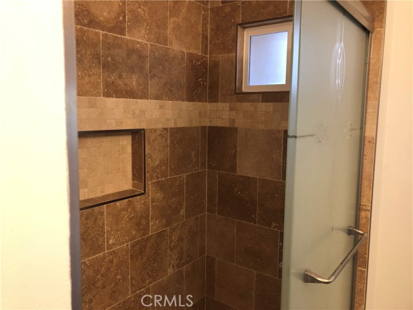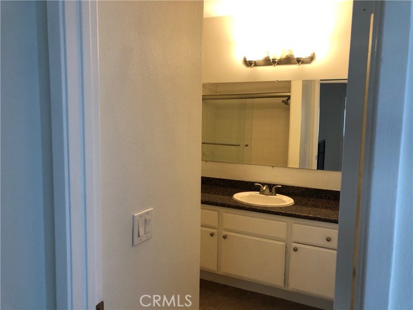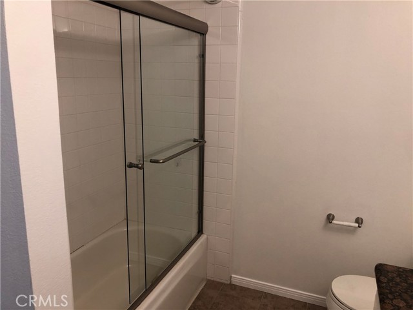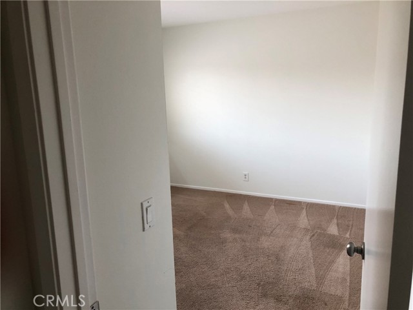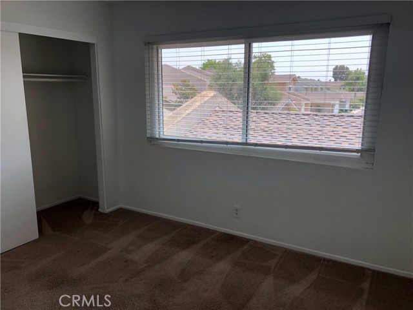18507 Pueblo Circle, Huntington Beach, CA 92646
- MLS#: PW25178787 ( Townhouse )
- Street Address: 18507 Pueblo Circle
- Viewed: 1
- Price: $825,000
- Price sqft: $585
- Waterfront: No
- Year Built: 1976
- Bldg sqft: 1411
- Bedrooms: 2
- Total Baths: 3
- Full Baths: 2
- 1/2 Baths: 1
- Garage / Parking Spaces: 2
- Days On Market: 94
- Additional Information
- County: ORANGE
- City: Huntington Beach
- Zipcode: 92646
- Subdivision: Huntington Viewpoint (hvpt)
- District: Huntington Beach Union High
- Elementary School: PETERS
- Middle School: DWYER
- Provided by: RE/MAX College Park Realty
- Contact: Jon Jon

- DMCA Notice
-
DescriptionVintage charm meets coastal living in this move in ready Huntington Beach gem. 2 bedrooms, 2 1/2 bathrooms, with resident only access to sparkling pool and tennis court, plus unlimited potential to make it your own. Built in mid '70s, this two story residence features a functional layout ideal for both everyday living and entertaining. Additional highlights include: Freshly painted, inside and outside; Updated kitchen with stainless steel appliances; Attached 2 car garage; Community amenities including swimming pool and tennis court; HOA maintained grounds for a low maintenance lifestyle; Move in ready condition with renovation potential to personalize; Bike or drive to 5 Points Plaza, Huntington Beach pier, or Pacific Coast Highway; Dont miss your chance to own in one of Huntington Beachs most established communities! Offered at $825,000.
Property Location and Similar Properties
Contact Patrick Adams
Schedule A Showing
Features
Appliances
- Dishwasher
- Free-Standing Range
- Gas Range
- Microwave
- Water Line to Refrigerator
Architectural Style
- Mediterranean
Assessments
- Special Assessments
Association Amenities
- Pool
- Tennis Court(s)
- Clubhouse
- Maintenance Grounds
Association Fee
- 510.00
Association Fee2
- 106.00
Association Fee2 Frequency
- Monthly
Association Fee Frequency
- Monthly
Commoninterest
- Planned Development
Common Walls
- 2+ Common Walls
- No One Above
- No One Below
Construction Materials
- Stucco
Cooling
- None
Country
- US
Days On Market
- 80
Direction Faces
- South
Door Features
- Sliding Doors
Eating Area
- Area
- Breakfast Counter / Bar
- In Living Room
Elementary School
- PETERS
Elementaryschool
- Peterson
Entry Location
- Front
Fencing
- Stucco Wall
- Wood
- Wrought Iron
Fireplace Features
- Living Room
- Gas
Flooring
- Carpet
- Tile
Garage Spaces
- 2.00
Heating
- Central
Inclusions
- Free-Standing stainless-steel gas range
Interior Features
- Cathedral Ceiling(s)
- High Ceilings
- Open Floorplan
- Pull Down Stairs to Attic
- Recessed Lighting
- Stone Counters
- Unfurnished
Laundry Features
- Gas Dryer Hookup
- In Garage
- Washer Hookup
Levels
- Two
Living Area Source
- Assessor
Lockboxtype
- Supra
Lockboxversion
- Supra BT LE
Lot Features
- Back Yard
- Cul-De-Sac
- Greenbelt
- Rectangular Lot
- Level
- Park Nearby
- Yard
Middle School
- DWYER
Middleorjuniorschool
- Dwyer
Other Structures
- Tennis Court Private
Parcel Number
- 15736215
Parking Features
- Garage Faces Front
- Garage Door Opener
- Guest
Patio And Porch Features
- Concrete
- Patio
Pool Features
- Association
- Community
- In Ground
Postalcodeplus4
- 1850
Property Type
- Townhouse
Property Condition
- Termite Clearance
- Turnkey
Road Frontage Type
- City Street
Road Surface Type
- Paved
Roof
- Shingle
School District
- Huntington Beach Union High
Security Features
- Carbon Monoxide Detector(s)
- Smoke Detector(s)
Sewer
- Public Sewer
Spa Features
- Association
- Community
- In Ground
Subdivision Name Other
- Huntington Viewpoint (HVPT)
Uncovered Spaces
- 0.00
Utilities
- Electricity Connected
- Natural Gas Connected
- Sewer Connected
- Water Connected
View
- Neighborhood
Water Source
- Public
Window Features
- Blinds
Year Built
- 1976
Year Built Source
- Assessor
