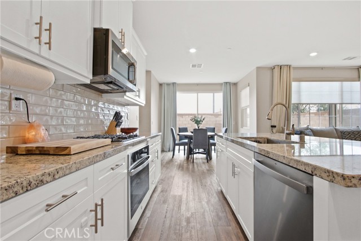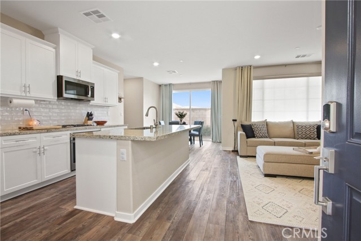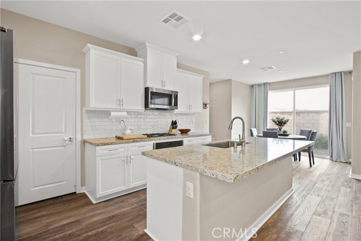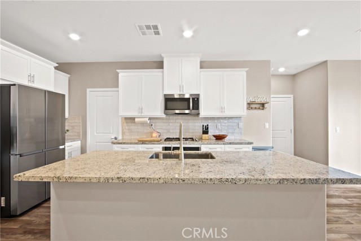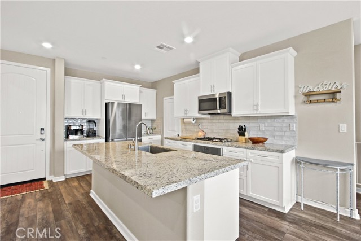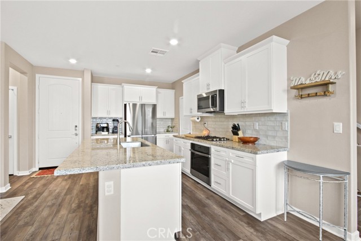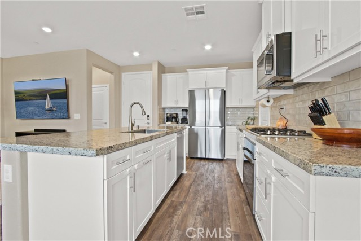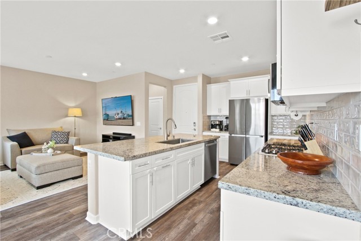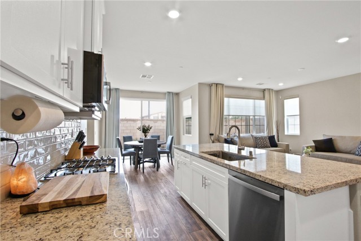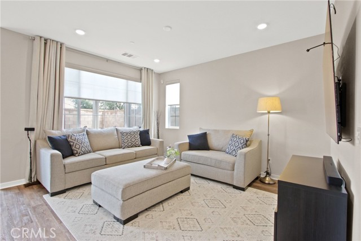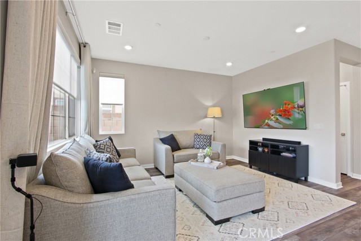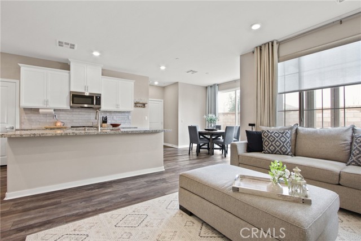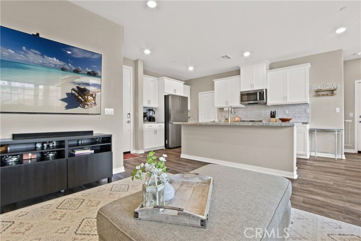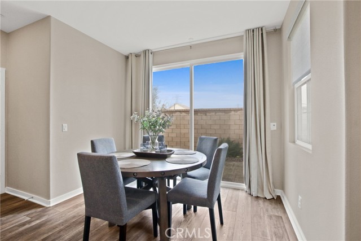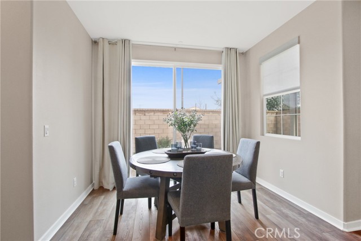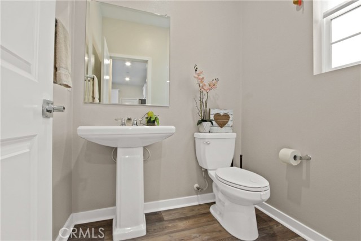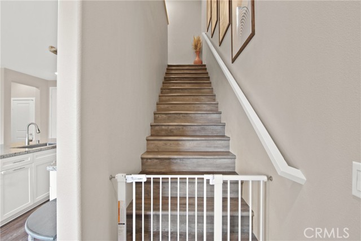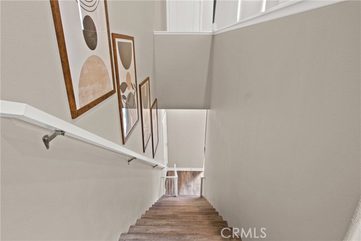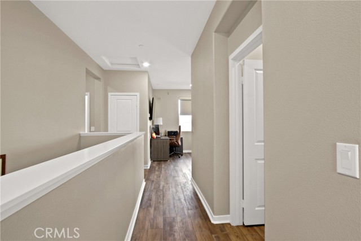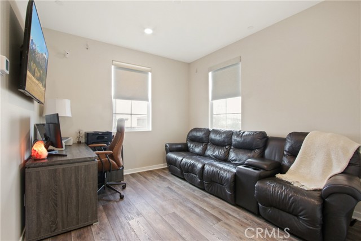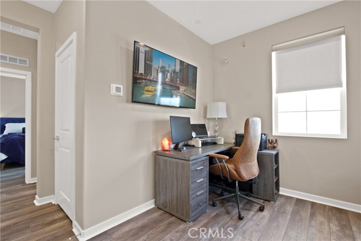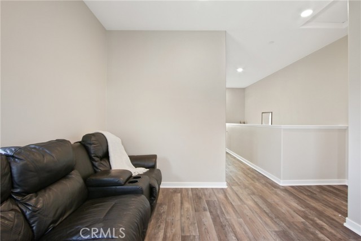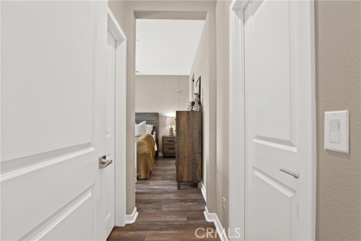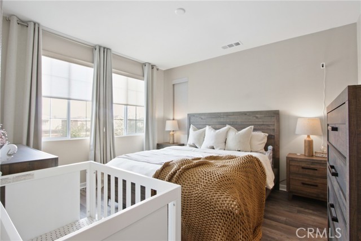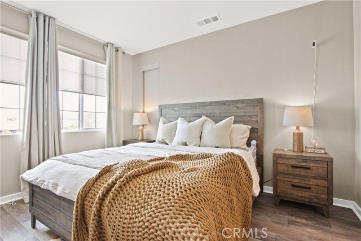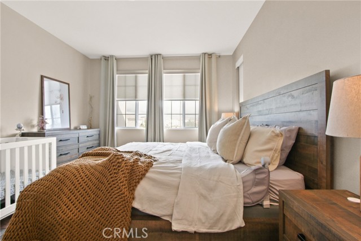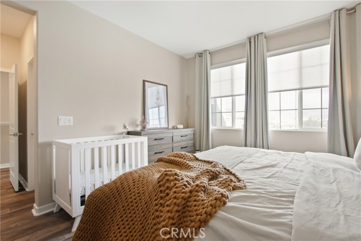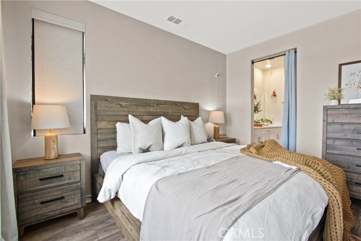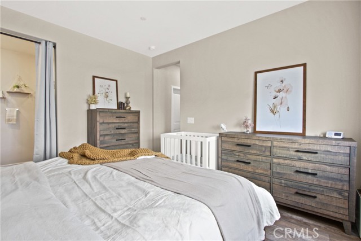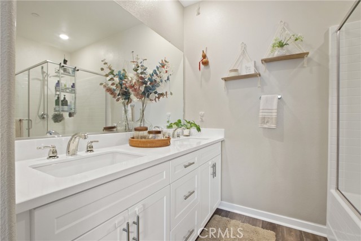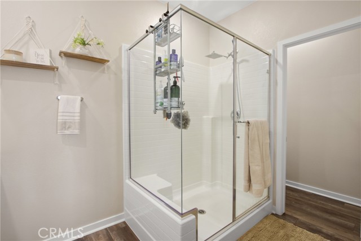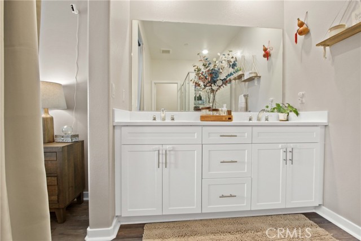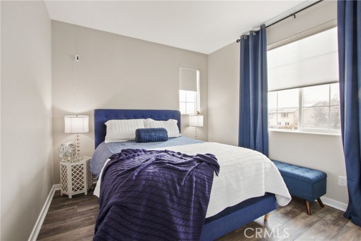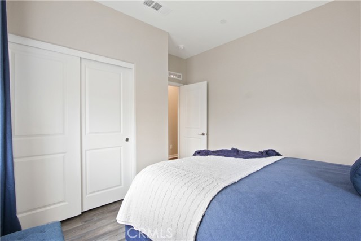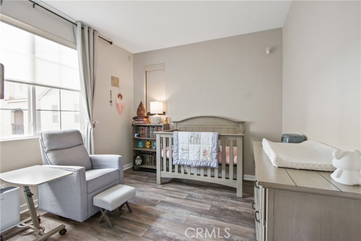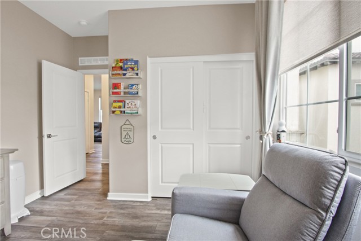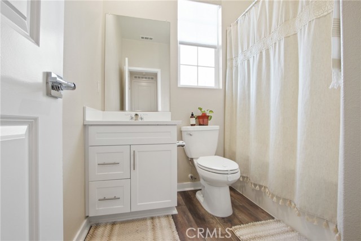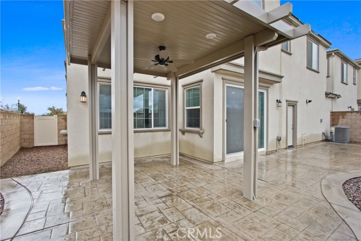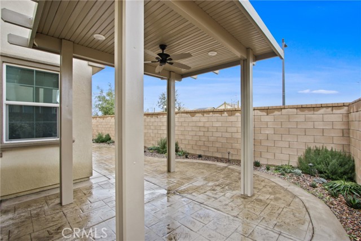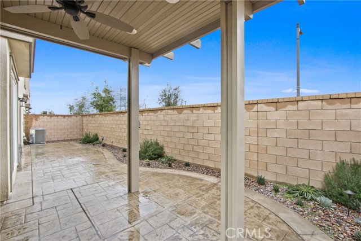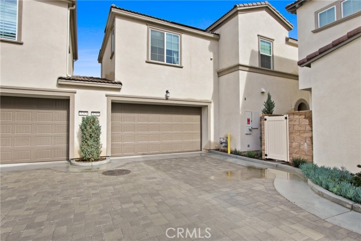3285 Cantona Paseo, Ontario, CA 91762
- MLS#: OC25032101 ( Single Family Residence )
- Street Address: 3285 Cantona Paseo
- Viewed: 4
- Price: $679,000
- Price sqft: $415
- Waterfront: No
- Year Built: 2023
- Bldg sqft: 1638
- Bedrooms: 3
- Total Baths: 3
- Full Baths: 2
- 1/2 Baths: 1
- Garage / Parking Spaces: 2
- Days On Market: 34
- Additional Information
- County: SAN BERNARDINO
- City: Ontario
- Zipcode: 91762
- District: Chaffey Joint Union High
- Elementary School: RANVIE
- Middle School: GRAYOK
- High School: COLONY
- Provided by: Keller Williams The Lakes
- Contact: Teryn Teryn

- DMCA Notice
-
DescriptionWelcome home! Step into this beautifully designed 3 bedroom, 2.5 bath home featuring luxury vinyl flooring throughout. This stunning two story home offers a bright and open floor plan that seamlessly connects the living, dining, and kitchen areasideal for both daily living and entertaining. The modern kitchen features quartz countertops, ample cabinet space, walk in pantry storage and large kitchen island. Upstairs, a spacious loft provides extra space for work or play, while the spacious bedrooms surround the primary suite, featuring a spa like en suite bathroom and walk in closet. Outside, enjoy the newly covered patio, providing a shaded retreat perfect for outdoor dining or entertaining to enjoy the perfect blend of comfort and relaxation. Nestled in the Park Place community, experience resort style amenities, including: state of the art clubhouse, fully equipped fitness center, sparkling swimming pools & spa, parks, playgrounds, and sports courts, walking and biking trails, community events and activities. Just minutes from top rated schools, shopping, dining, and major freeways. Don't miss this opportunity to make this beautiful move in ready home yours!
Property Location and Similar Properties
Contact Patrick Adams
Schedule A Showing
Features
Accessibility Features
- See Remarks
Appliances
- Built-In Range
- Dishwasher
- Gas Oven
- Gas Range
- Gas Cooktop
- Microwave
- Water Heater
Architectural Style
- Traditional
Assessments
- Unknown
Association Amenities
- Pool
- Spa/Hot Tub
- Playground
- Sport Court
- Clubhouse
- Recreation Room
- Maintenance Grounds
Association Fee
- 221.00
Association Fee Frequency
- Monthly
Builder Name
- Lennar
Commoninterest
- Planned Development
Common Walls
- No Common Walls
Construction Materials
- Stucco
Cooling
- Central Air
Country
- US
Door Features
- Sliding Doors
Eating Area
- Area
- Breakfast Counter / Bar
- Dining Room
- In Kitchen
- Separated
Electric
- Standard
Elementary School
- RANVIE2
Elementaryschool
- Ranch View
Fencing
- Block
- Vinyl
Fireplace Features
- None
Flooring
- Vinyl
- Wood
Foundation Details
- Slab
Garage Spaces
- 2.00
Heating
- Central
High School
- COLONY
Highschool
- Colony
Interior Features
- Crown Molding
- Open Floorplan
- Pantry
- Quartz Counters
- Recessed Lighting
Laundry Features
- Gas Dryer Hookup
- In Closet
- Individual Room
- Inside
- Washer Hookup
Levels
- Two
Living Area Source
- Assessor
Lockboxtype
- None
Lot Features
- 0-1 Unit/Acre
- Back Yard
- Cul-De-Sac
Middle School
- GRAYOK2
Middleorjuniorschool
- Grace Yokl
Parcel Number
- 1073411680000
Parking Features
- Direct Garage Access
- Garage - Two Door
- Public
- Street
Patio And Porch Features
- Concrete
- Covered
- Patio
- Porch
- Rear Porch
- Slab
- Stone
Pool Features
- Association
- Community
Postalcodeplus4
- 7427
Property Type
- Single Family Residence
Property Condition
- Turnkey
Roof
- Tile
School District
- Chaffey Joint Union High
Sewer
- Public Sewer
Spa Features
- Association
- Community
Utilities
- Cable Available
- Cable Connected
- Electricity Available
- Electricity Connected
- Natural Gas Available
- Natural Gas Connected
- Phone Available
- Phone Connected
- Sewer Available
- Sewer Connected
- Water Available
- Water Connected
View
- Hills
- Mountain(s)
Water Source
- Public
Year Built
- 2023
Year Built Source
- Assessor
